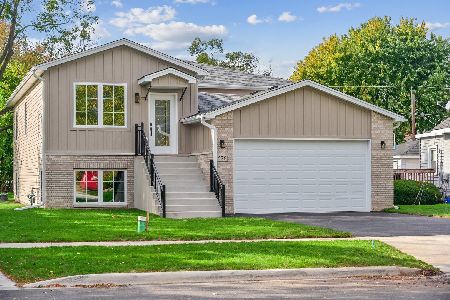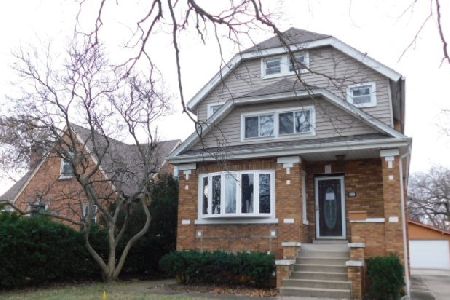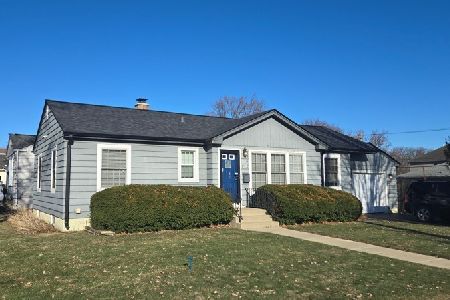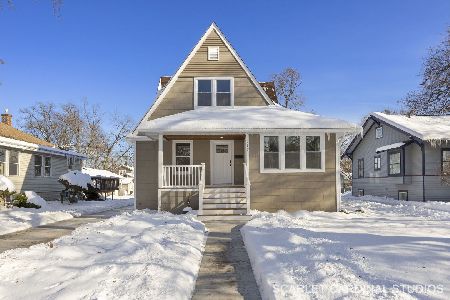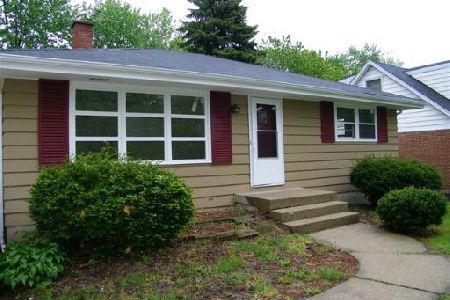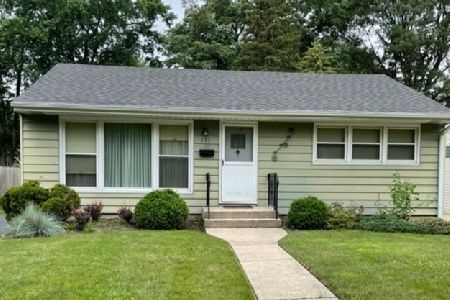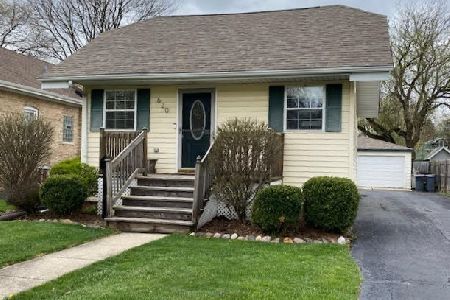626 Harvard Avenue, Villa Park, Illinois 60181
$419,900
|
Sold
|
|
| Status: | Closed |
| Sqft: | 1,418 |
| Cost/Sqft: | $296 |
| Beds: | 3 |
| Baths: | 2 |
| Year Built: | 1950 |
| Property Taxes: | $6,658 |
| Days On Market: | 153 |
| Lot Size: | 0,00 |
Description
Stupendous South Villa Park Location - Move-In Ready Gem! Welcome to this beautifully maintained 3-bedroom, 2-bath home nestled in the heart of South Villa Park, just steps from top-rated schools, scenic parks, and the beloved Prairie Path. This charming residence has been lovingly cared for and thoughtfully updated, offering comfort, style, and convenience. The main level features a spacious, light-filled eat-in kitchen with abundant white cabinetry, perfect for family meals and entertaining. A generously sized main-level bedroom sits adjacent to a well-appointed bath with a large walk-in shower. The bright living room boasts a bay window and opens seamlessly into a large dining area, all highlighted by gleaming oak flooring throughout. Upstairs, you'll find two additional large bedrooms, a full bath, and a versatile loft space ideal for a reading nook, office, or play area. The finished basement offers even more living space with a cozy family room, a dedicated office/play area, and a laundry room. Outside, enjoy the spectacular park-like backyard, perfect for gatherings or quiet relaxation. Additional highlights include: Oversized 25x24 ft garage; Replacement windows throughout, many newly installed; New house and garage roof with transferable warranty; New gutters, fascia, soffits, and front porch; Expert insulation with blown-in cellulose and foam for year-round efficiency. This home combines timeless charm with modern updates in a truly unbeatable location. Don't miss your chance to own this South Villa Park treasure!
Property Specifics
| Single Family | |
| — | |
| — | |
| 1950 | |
| — | |
| — | |
| No | |
| — |
| — | |
| — | |
| — / Not Applicable | |
| — | |
| — | |
| — | |
| 12440407 | |
| 0609411030 |
Nearby Schools
| NAME: | DISTRICT: | DISTANCE: | |
|---|---|---|---|
|
Grade School
Ardmore Elementary School |
45 | — | |
|
Middle School
Jackson Middle School |
45 | Not in DB | |
|
High School
Willowbrook High School |
88 | Not in DB | |
Property History
| DATE: | EVENT: | PRICE: | SOURCE: |
|---|---|---|---|
| 15 Sep, 2025 | Sold | $419,900 | MRED MLS |
| 25 Aug, 2025 | Under contract | $419,900 | MRED MLS |
| 18 Aug, 2025 | Listed for sale | $419,900 | MRED MLS |
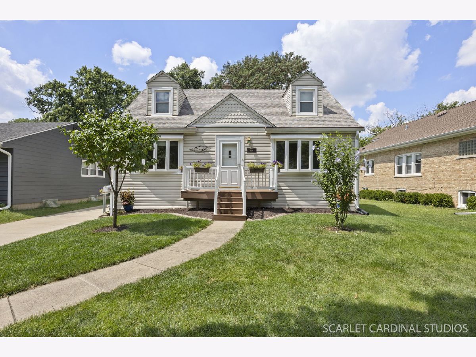
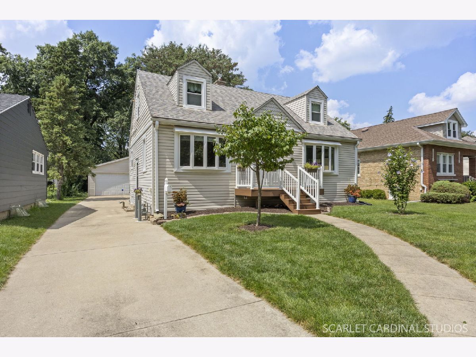
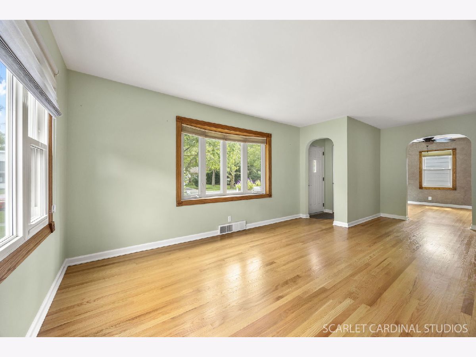
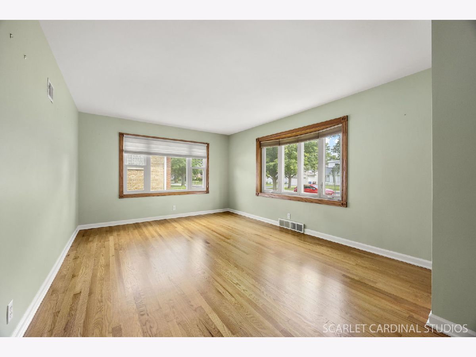
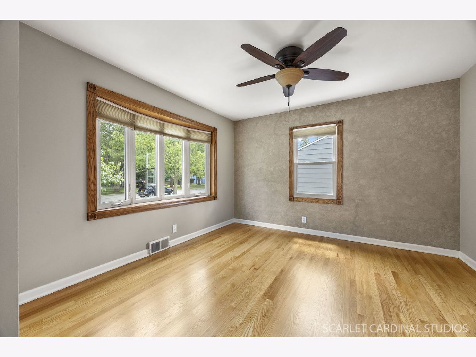
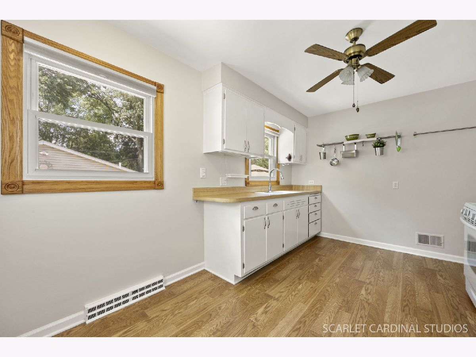
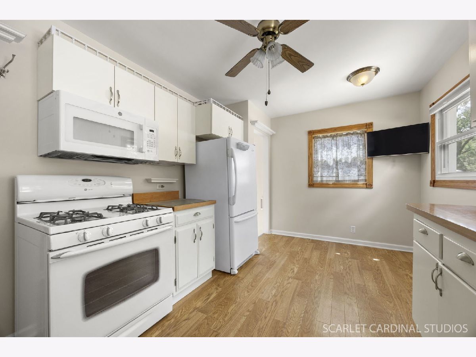
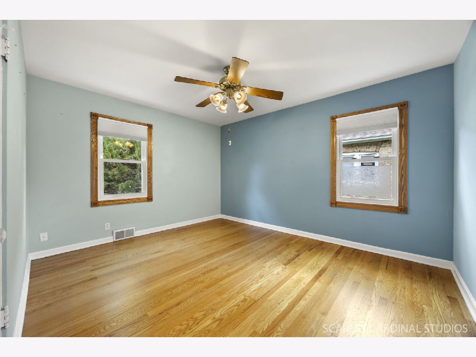
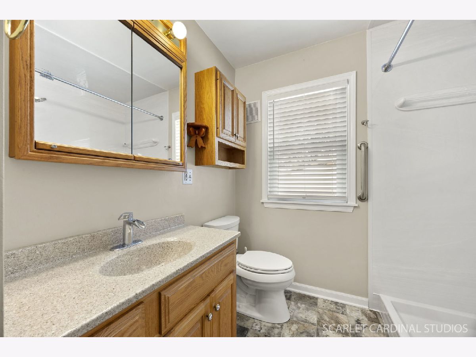
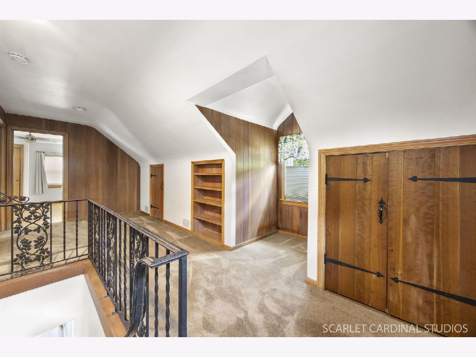
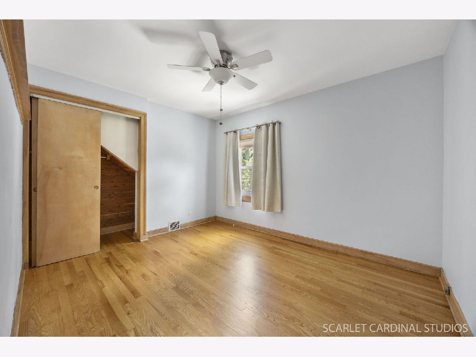
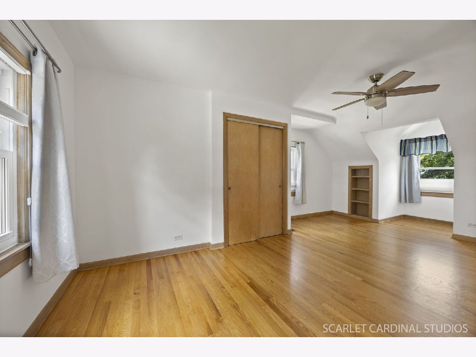
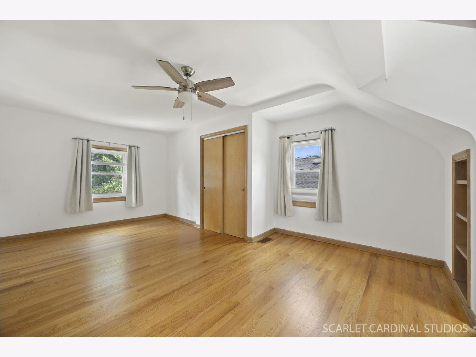
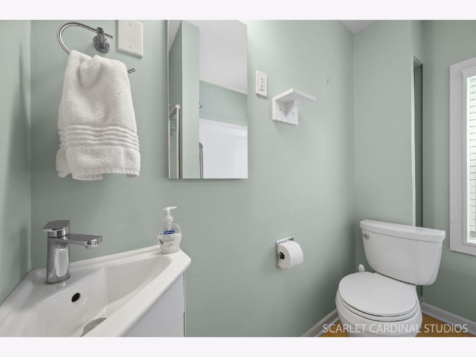
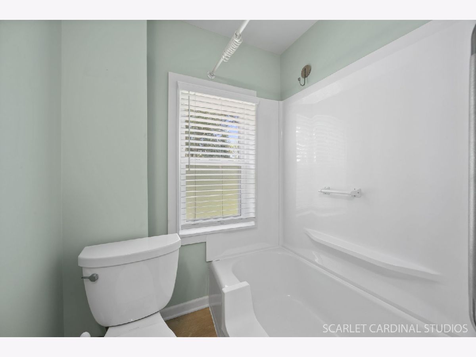
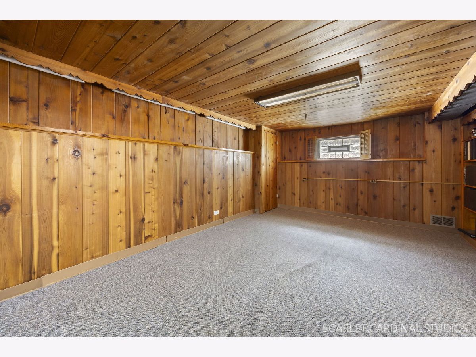
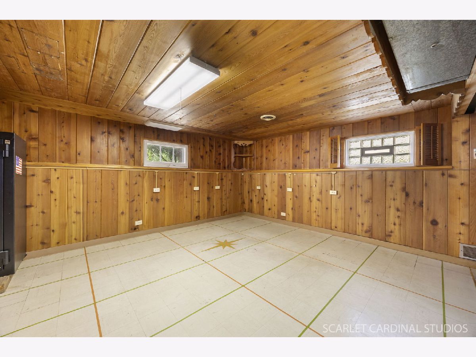
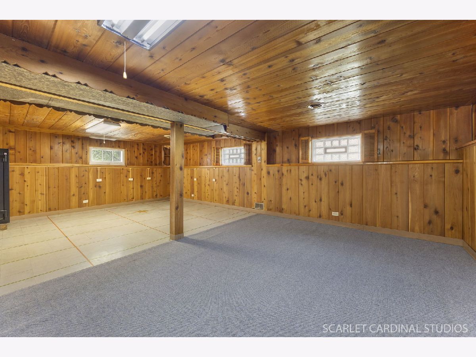
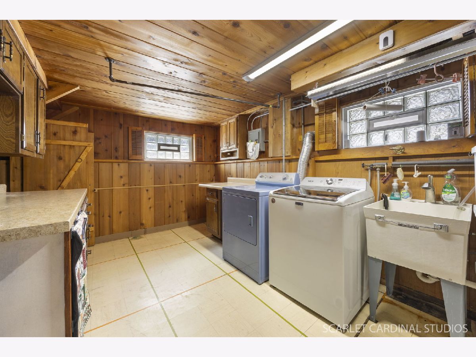
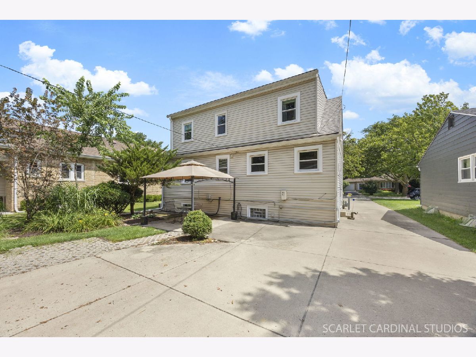
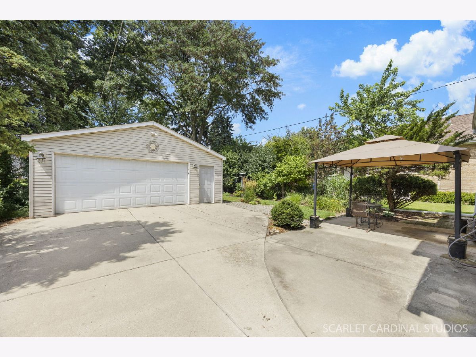
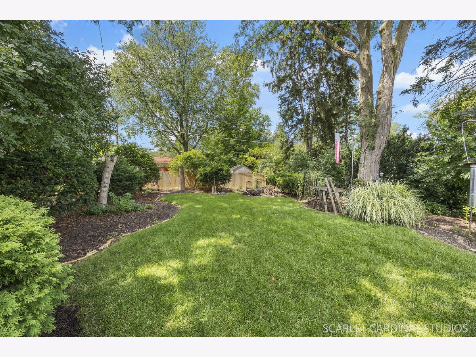
Room Specifics
Total Bedrooms: 3
Bedrooms Above Ground: 3
Bedrooms Below Ground: 0
Dimensions: —
Floor Type: —
Dimensions: —
Floor Type: —
Full Bathrooms: 2
Bathroom Amenities: —
Bathroom in Basement: 0
Rooms: —
Basement Description: —
Other Specifics
| 2 | |
| — | |
| — | |
| — | |
| — | |
| 50x187 | |
| — | |
| — | |
| — | |
| — | |
| Not in DB | |
| — | |
| — | |
| — | |
| — |
Tax History
| Year | Property Taxes |
|---|---|
| 2025 | $6,658 |
Contact Agent
Nearby Similar Homes
Nearby Sold Comparables
Contact Agent
Listing Provided By
J.W. Reedy Realty

