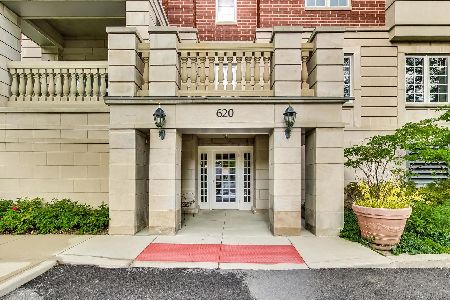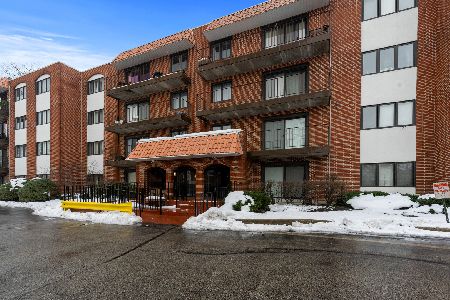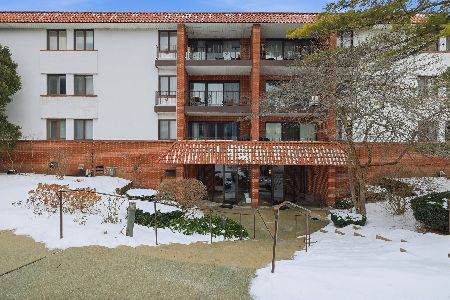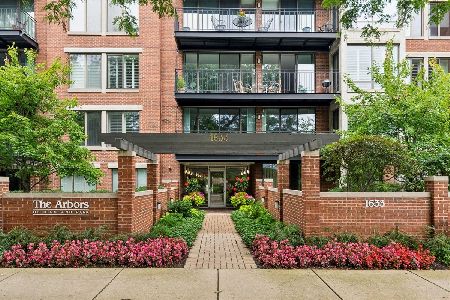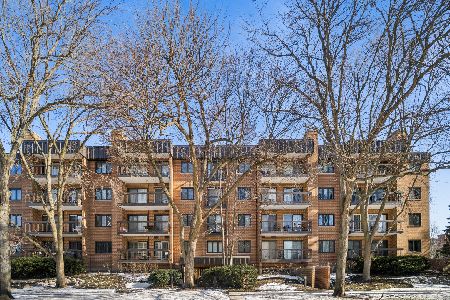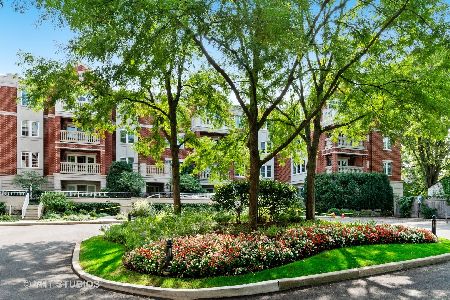626 Homewood Avenue, Highland Park, Illinois 60035
$450,000
|
Sold
|
|
| Status: | Closed |
| Sqft: | 2,391 |
| Cost/Sqft: | $220 |
| Beds: | 3 |
| Baths: | 3 |
| Year Built: | 2001 |
| Property Taxes: | $14,630 |
| Days On Market: | 2165 |
| Lot Size: | 0,00 |
Description
Priced to sell now and easy to show. Unit 301 is a Three Bedroom-Three Bath Residence with a smart split bedroom floor plan (2391 SF and 9 F ceilings) in the lushly landscaped in-town residences of 2000 Green Bay Road Condominiums. Natural birch floors in FOYER, LV/DN ROOM, Eat-in KTCHN and DEN. GALLERY FOYER has a large coat closet. LV/DN ROOM has built-in dry bar cabinetry and a French door to a stone balcony. The EAT-IN KITCHEN has maple cabinetry, double oven and stainless steel appliances. Both the MASTER BEDROOM and JUNIOR MASTER are carpeted and have walk-in closets. The MASTER and JUNIOR MASTER are en-suite with adjoining full baths, each with a double vanity, deep soaking tub, separate shower with a seat and overhead lighting and a linen/toiletry closet. The THIRD BEDROOM, used as a DEN, has built-in cabinetry and a window seat. The HALL BATH has a walk-in shower. The in-unit LAUNDRY ROOM has a full size washer and dryer and storage cabinetry and shelving. Unit 301 has TWO HEATED GARAGE SPACES, #53 and #60, and a Storage LOCKER, # 15. 2000 Green Bay Road Condominiums offers the convenience of in-town living and the quiet and cost effectiveness of well-built and well-maintained twin buildings of jumbo brick and limestone, designed by James March Goldberg.
Property Specifics
| Condos/Townhomes | |
| 4 | |
| — | |
| 2001 | |
| None | |
| G UNIT | |
| No | |
| — |
| Lake | |
| — | |
| 680 / Monthly | |
| Heat,Water,Gas,Parking,Insurance,Security,Exercise Facilities,Exterior Maintenance,Lawn Care,Scavenger,Snow Removal,Internet | |
| Lake Michigan,Public | |
| Public Sewer, Sewer-Storm | |
| 10652485 | |
| 16231160830000 |
Nearby Schools
| NAME: | DISTRICT: | DISTANCE: | |
|---|---|---|---|
|
High School
Highland Park High School |
113 | Not in DB | |
Property History
| DATE: | EVENT: | PRICE: | SOURCE: |
|---|---|---|---|
| 22 Jun, 2020 | Sold | $450,000 | MRED MLS |
| 28 May, 2020 | Under contract | $525,000 | MRED MLS |
| — | Last price change | $550,000 | MRED MLS |
| 2 Mar, 2020 | Listed for sale | $585,000 | MRED MLS |
| 23 Dec, 2024 | Sold | $904,340 | MRED MLS |
| 15 Nov, 2024 | Under contract | $878,000 | MRED MLS |
| 12 Nov, 2024 | Listed for sale | $878,000 | MRED MLS |
Room Specifics
Total Bedrooms: 3
Bedrooms Above Ground: 3
Bedrooms Below Ground: 0
Dimensions: —
Floor Type: Carpet
Dimensions: —
Floor Type: Hardwood
Full Bathrooms: 3
Bathroom Amenities: Separate Shower,Double Sink,Soaking Tub
Bathroom in Basement: 0
Rooms: Eating Area,Gallery,Balcony/Porch/Lanai
Basement Description: None
Other Specifics
| 2 | |
| Concrete Perimeter | |
| Asphalt,Circular | |
| Balcony, Storms/Screens, Cable Access | |
| Common Grounds,Corner Lot,Landscaped,Mature Trees | |
| COMMON | |
| — | |
| Full | |
| Hardwood Floors, Heated Floors, Laundry Hook-Up in Unit, Storage, Built-in Features, Walk-In Closet(s) | |
| Double Oven, Microwave, Dishwasher, Refrigerator, Washer, Dryer, Disposal, Cooktop, Range Hood | |
| Not in DB | |
| — | |
| — | |
| Elevator(s), Exercise Room, Storage, Party Room, Security Door Lock(s) | |
| — |
Tax History
| Year | Property Taxes |
|---|---|
| 2020 | $14,630 |
| 2024 | $13,941 |
Contact Agent
Nearby Similar Homes
Nearby Sold Comparables
Contact Agent
Listing Provided By
Coldwell Banker Realty

