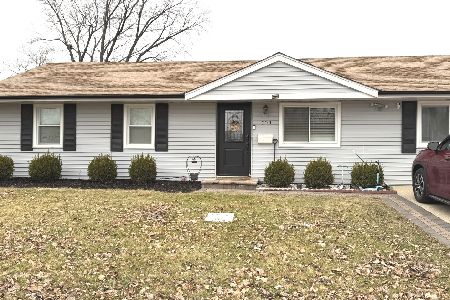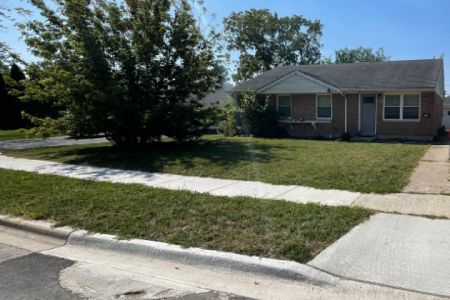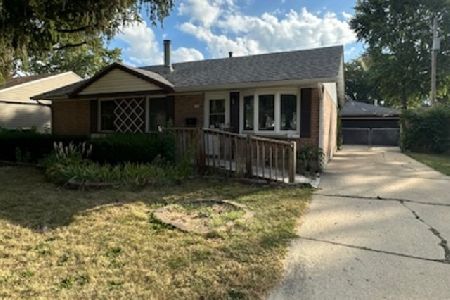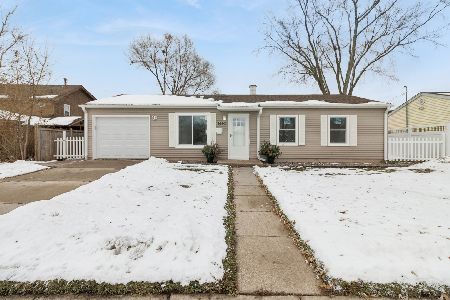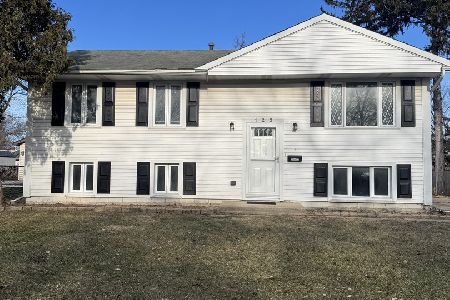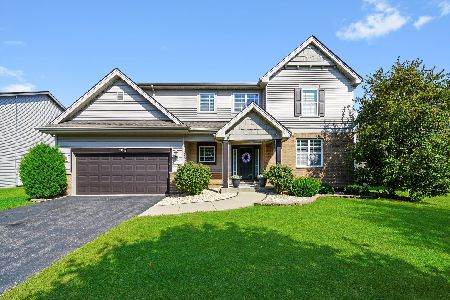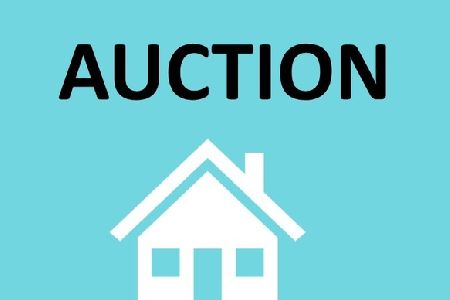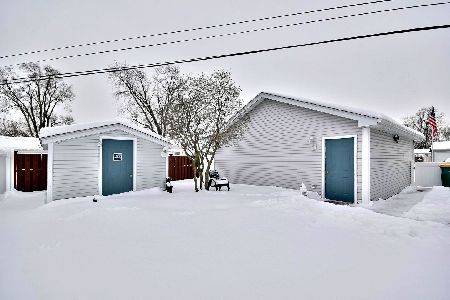626 Hudson Avenue, Romeoville, Illinois 60446
$177,000
|
Sold
|
|
| Status: | Closed |
| Sqft: | 1,000 |
| Cost/Sqft: | $180 |
| Beds: | 3 |
| Baths: | 2 |
| Year Built: | 1959 |
| Property Taxes: | $3,670 |
| Days On Market: | 2527 |
| Lot Size: | 0,00 |
Description
This Home has been completely updated and ready for the new owner! Home has a new roof, siding is also new. New Furnace and central AC. New Garage door and opener with 2 transmitters. 2 completely remodeled and new bathrooms. Entire new kitchen with 42 inch cabinets, all new stainless steel appliances! beautiful new flooring thru out this home, a free 55 inch color TV is included, and a 13 month home warranty. there is also a $2000 credit at closing for landscaping or a new fence. This home wont last long, come see it quick! You'll know you're home when you walk in! Also please let your buyers know the front porch is scheduled to be painted white as soon as the weather allows!
Property Specifics
| Single Family | |
| — | |
| — | |
| 1959 | |
| None | |
| — | |
| No | |
| — |
| Will | |
| Hampton Park | |
| 0 / Not Applicable | |
| None | |
| Lake Michigan | |
| Public Sewer | |
| 10277112 | |
| 0233206030000000 |
Property History
| DATE: | EVENT: | PRICE: | SOURCE: |
|---|---|---|---|
| 18 Apr, 2019 | Sold | $177,000 | MRED MLS |
| 6 Mar, 2019 | Under contract | $179,614 | MRED MLS |
| — | Last price change | $183,614 | MRED MLS |
| 19 Feb, 2019 | Listed for sale | $183,614 | MRED MLS |
Room Specifics
Total Bedrooms: 3
Bedrooms Above Ground: 3
Bedrooms Below Ground: 0
Dimensions: —
Floor Type: Wood Laminate
Dimensions: —
Floor Type: Wood Laminate
Full Bathrooms: 2
Bathroom Amenities: —
Bathroom in Basement: 0
Rooms: No additional rooms
Basement Description: Crawl
Other Specifics
| 1 | |
| Concrete Perimeter | |
| Asphalt | |
| Porch | |
| — | |
| 6600 | |
| — | |
| None | |
| — | |
| Range, Microwave, Dishwasher, Refrigerator, Stainless Steel Appliance(s) | |
| Not in DB | |
| — | |
| — | |
| — | |
| — |
Tax History
| Year | Property Taxes |
|---|---|
| 2019 | $3,670 |
Contact Agent
Nearby Similar Homes
Nearby Sold Comparables
Contact Agent
Listing Provided By
J K Real Estate, Inc.

