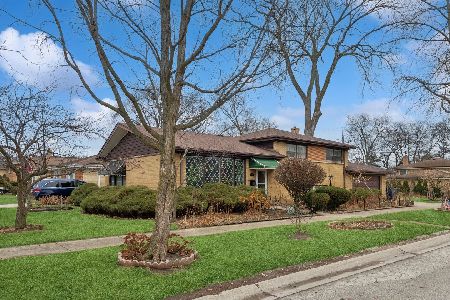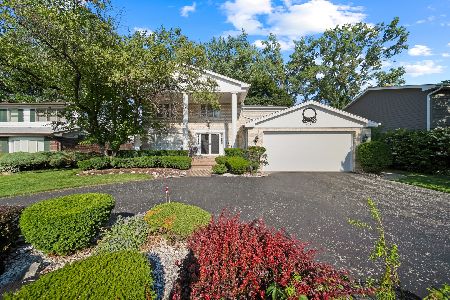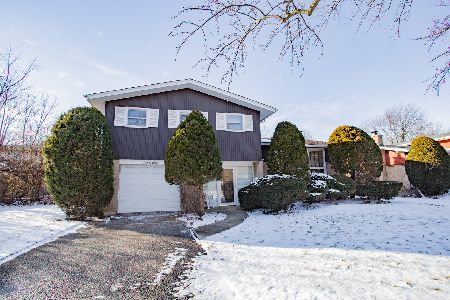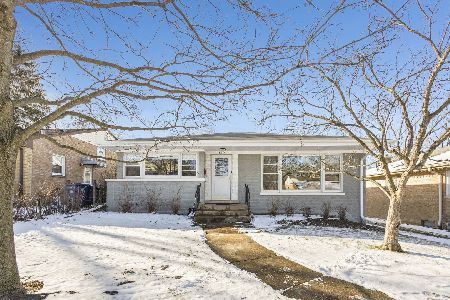626 Lavergne Avenue, Wilmette, Illinois 60091
$353,200
|
Sold
|
|
| Status: | Closed |
| Sqft: | 1,600 |
| Cost/Sqft: | $228 |
| Beds: | 3 |
| Baths: | 3 |
| Year Built: | 1957 |
| Property Taxes: | $5,883 |
| Days On Market: | 6014 |
| Lot Size: | 0,00 |
Description
Great opportunity to own lovely home on North Shore in New Trier School District. Updates: roof 2002, kitchen 2000, master bath 2008. Master suite has large walk-in closet. Lower level offers family room, half bath, laundry and separate office. Large foyer with closet opens to living room with cathedral ceiling and adjacent step-up dining room. All hardwood floors in main and second levels.
Property Specifics
| Single Family | |
| — | |
| Tri-Level | |
| 1957 | |
| English | |
| — | |
| No | |
| — |
| Cook | |
| — | |
| 0 / Not Applicable | |
| None | |
| Lake Michigan | |
| Public Sewer | |
| 07287057 | |
| 05312180320000 |
Nearby Schools
| NAME: | DISTRICT: | DISTANCE: | |
|---|---|---|---|
|
Grade School
Avoca West Elementary School |
37 | — | |
|
Middle School
Marie Murphy School |
37 | Not in DB | |
|
High School
New Trier Twp H.s. Northfield/wi |
203 | Not in DB | |
Property History
| DATE: | EVENT: | PRICE: | SOURCE: |
|---|---|---|---|
| 2 Sep, 2009 | Sold | $353,200 | MRED MLS |
| 7 Aug, 2009 | Under contract | $365,000 | MRED MLS |
| 31 Jul, 2009 | Listed for sale | $365,000 | MRED MLS |
| 7 Jan, 2016 | Sold | $432,000 | MRED MLS |
| 9 Nov, 2015 | Under contract | $469,900 | MRED MLS |
| — | Last price change | $469,000 | MRED MLS |
| 8 Oct, 2015 | Listed for sale | $469,900 | MRED MLS |
| 15 Feb, 2016 | Under contract | $0 | MRED MLS |
| 9 Jan, 2016 | Listed for sale | $0 | MRED MLS |
| 26 Feb, 2020 | Under contract | $0 | MRED MLS |
| 26 Jan, 2020 | Listed for sale | $0 | MRED MLS |
| 10 Mar, 2023 | Under contract | $0 | MRED MLS |
| 2 Mar, 2023 | Listed for sale | $0 | MRED MLS |
| 4 Apr, 2024 | Listed for sale | $0 | MRED MLS |
Room Specifics
Total Bedrooms: 3
Bedrooms Above Ground: 3
Bedrooms Below Ground: 0
Dimensions: —
Floor Type: Hardwood
Dimensions: —
Floor Type: Hardwood
Full Bathrooms: 3
Bathroom Amenities: —
Bathroom in Basement: 1
Rooms: Den,Gallery,Office
Basement Description: Finished
Other Specifics
| — | |
| Block | |
| Asphalt | |
| Patio | |
| Fenced Yard,Landscaped | |
| 60 X 122 | |
| — | |
| Yes | |
| Vaulted/Cathedral Ceilings | |
| Range, Microwave, Dishwasher, Refrigerator, Washer, Dryer, Disposal | |
| Not in DB | |
| Tennis Courts, Sidewalks, Street Lights, Street Paved | |
| — | |
| — | |
| — |
Tax History
| Year | Property Taxes |
|---|---|
| 2009 | $5,883 |
| 2016 | $7,140 |
Contact Agent
Nearby Similar Homes
Nearby Sold Comparables
Contact Agent
Listing Provided By
Baird & Warner








