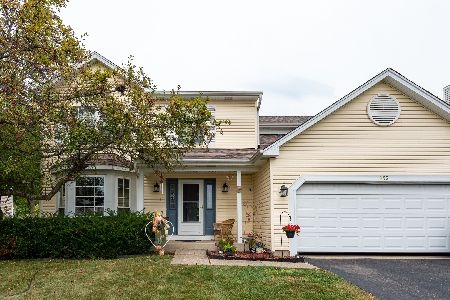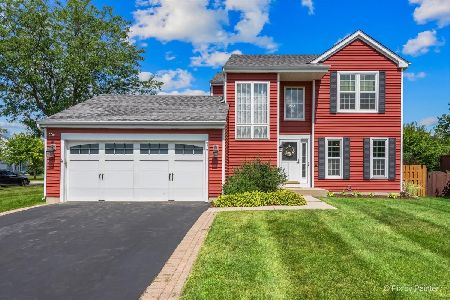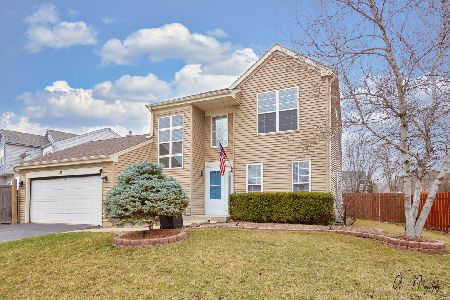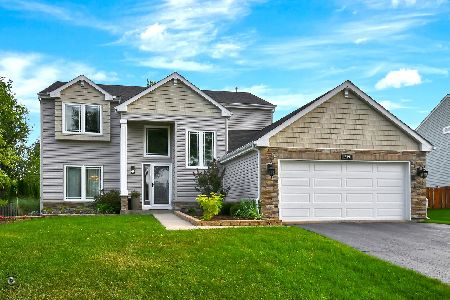626 Lorree Lane, Lake In The Hills, Illinois 60156
$345,000
|
Sold
|
|
| Status: | Closed |
| Sqft: | 1,800 |
| Cost/Sqft: | $189 |
| Beds: | 3 |
| Baths: | 3 |
| Year Built: | 1995 |
| Property Taxes: | $7,005 |
| Days On Market: | 1594 |
| Lot Size: | 0,20 |
Description
New! New! New! Wonderfully updated home with finished basement, huge shed, sunroom, patio and the biggest heated pool 32' X 16' in the neighborhood! There's still time to enjoy it this season! Master Bath 2019 w/dual vessel sinks, free-standing tub and spacious shower sits adjacent to the master bedroom with vaulted ceiling. Fresh paint and new carpet throughout. An updated Kitchen 2018 with stainless steel appliances (including wine fridge), granite counters and 48" black cherry cabinets await! 9' ceilings throughout. Behind the 6' privacy fence you'll find the heated pool with cover. New liner, pool pump, filter and hoses all replaced this season. New asphalt drive 2020. Garage door 2019. Water Heater 2019. Windows 2016. Roof & Siding 2014. Neighborhood Park and Bike Path nearby. Close to all the shopping & dining options that bustling Algonquin & Crystal Lake have to offer, but nestled into a quiet neighborhood.
Property Specifics
| Single Family | |
| — | |
| Contemporary | |
| 1995 | |
| Full | |
| BRIGHTON | |
| No | |
| 0.2 |
| Mc Henry | |
| Hidden Valley | |
| — / Not Applicable | |
| None | |
| Public | |
| Public Sewer | |
| 11181813 | |
| 1921454003 |
Property History
| DATE: | EVENT: | PRICE: | SOURCE: |
|---|---|---|---|
| 22 Oct, 2021 | Sold | $345,000 | MRED MLS |
| 7 Sep, 2021 | Under contract | $340,000 | MRED MLS |
| 5 Aug, 2021 | Listed for sale | $340,000 | MRED MLS |
| 27 Sep, 2024 | Sold | $392,000 | MRED MLS |
| 20 Aug, 2024 | Under contract | $380,000 | MRED MLS |
| 15 Aug, 2024 | Listed for sale | $380,000 | MRED MLS |

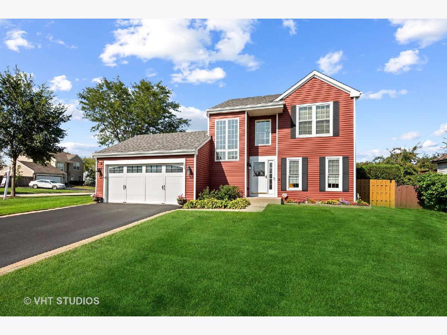
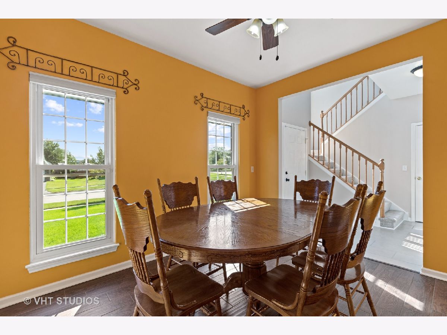
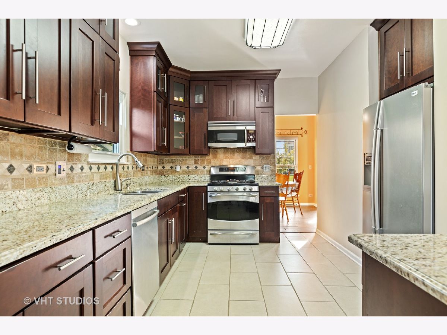
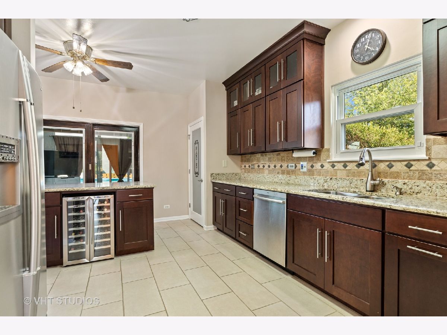
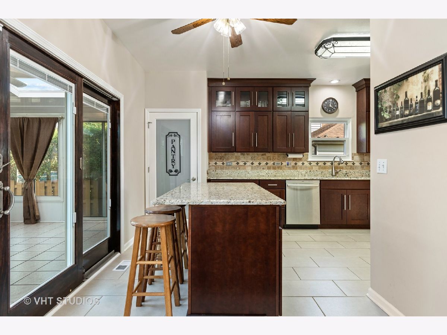
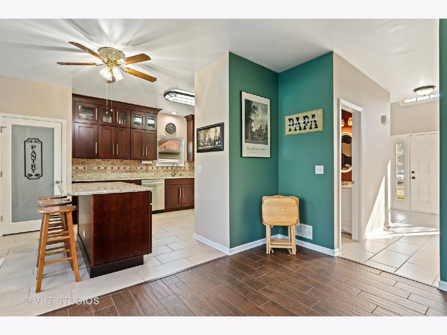
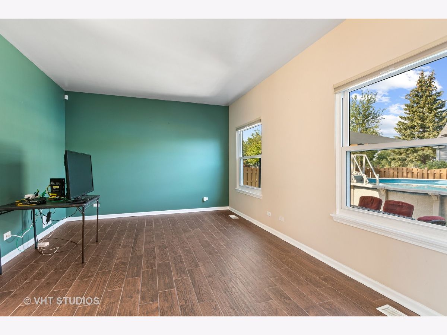
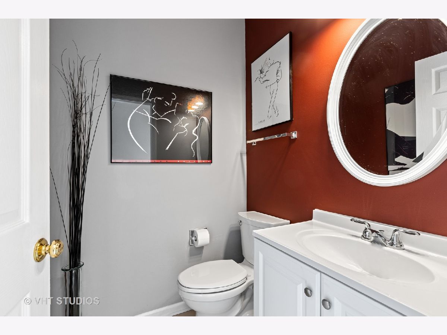
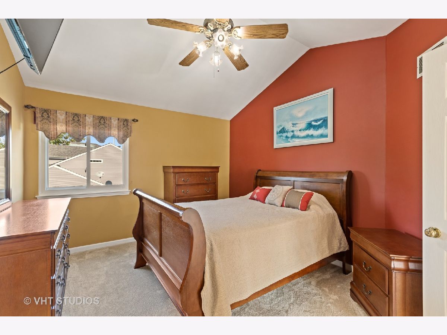
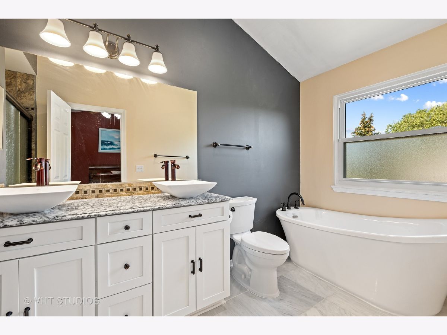
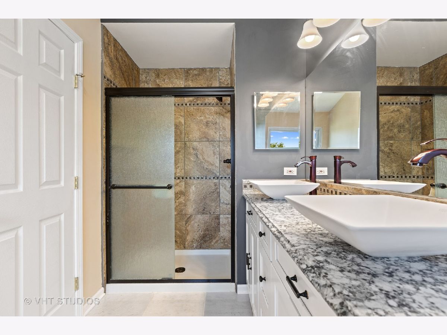
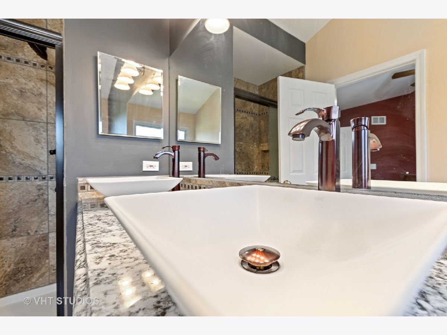
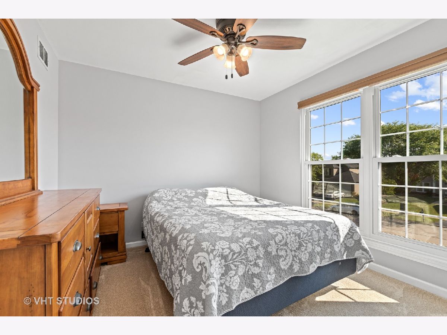
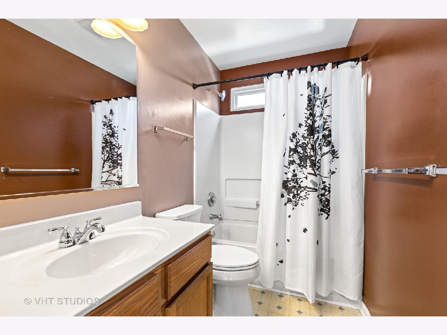
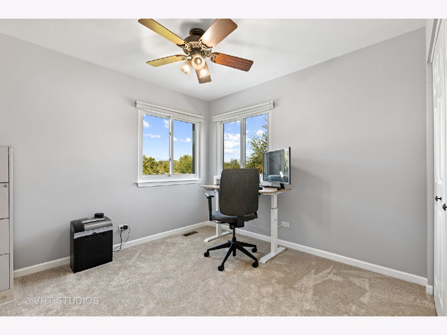
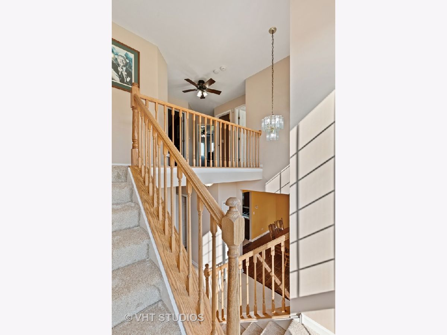
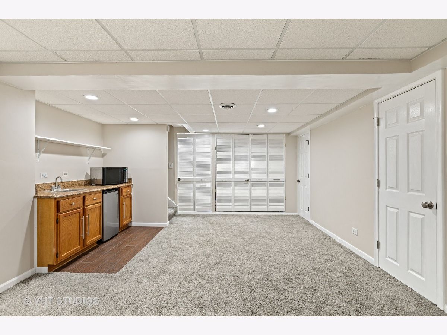
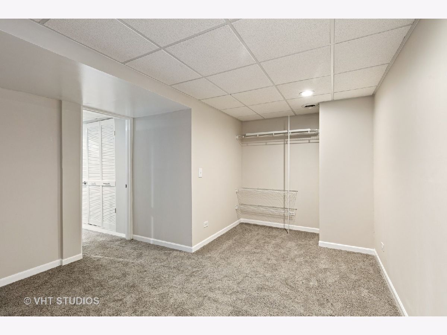
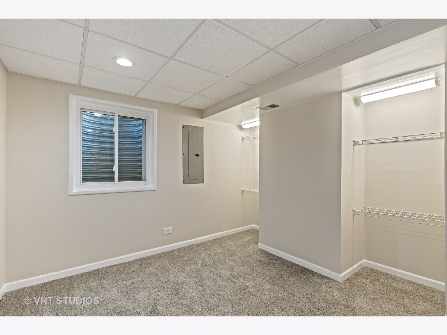
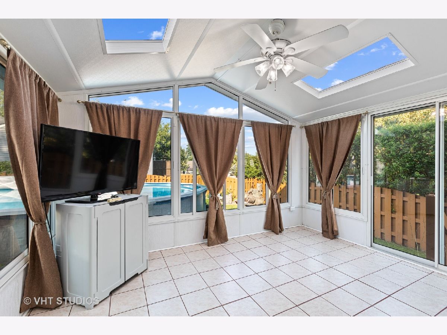
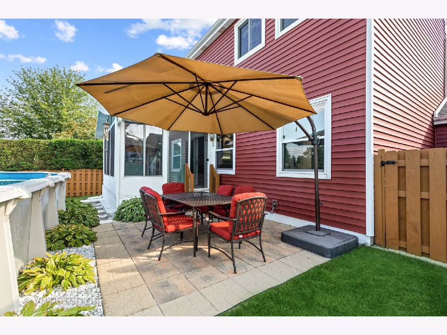
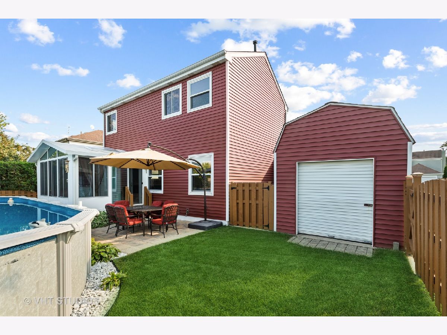
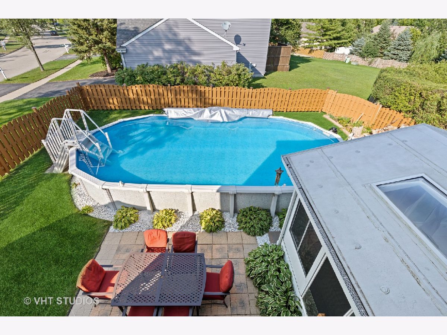
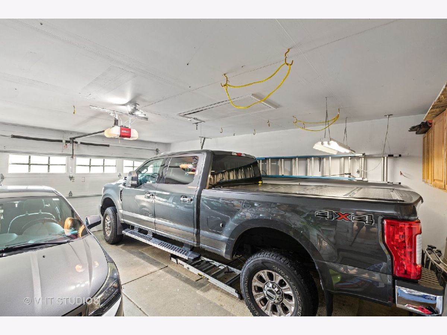
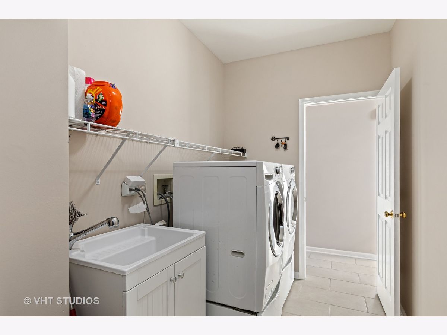
Room Specifics
Total Bedrooms: 4
Bedrooms Above Ground: 3
Bedrooms Below Ground: 1
Dimensions: —
Floor Type: Carpet
Dimensions: —
Floor Type: Carpet
Dimensions: —
Floor Type: Carpet
Full Bathrooms: 3
Bathroom Amenities: Separate Shower,Double Sink,Garden Tub
Bathroom in Basement: 0
Rooms: Bonus Room,Recreation Room,Foyer,Walk In Closet,Sun Room
Basement Description: Finished,Rec/Family Area
Other Specifics
| 2 | |
| Concrete Perimeter | |
| Asphalt,Brick | |
| Patio, Brick Paver Patio, Above Ground Pool, Storms/Screens | |
| Corner Lot,Level,Sidewalks,Streetlights,Wood Fence | |
| 50 X 100 X 76 X 117 | |
| — | |
| Full | |
| Vaulted/Cathedral Ceilings, Skylight(s), Bar-Wet, Wood Laminate Floors, First Floor Laundry, Walk-In Closet(s), Ceiling - 9 Foot, Granite Counters, Separate Dining Room | |
| Range, Microwave, Dishwasher, High End Refrigerator, Washer, Dryer, Disposal, Stainless Steel Appliance(s), Wine Refrigerator, Water Softener Owned | |
| Not in DB | |
| Park, Tennis Court(s), Curbs, Sidewalks, Street Lights, Street Paved | |
| — | |
| — | |
| — |
Tax History
| Year | Property Taxes |
|---|---|
| 2021 | $7,005 |
| 2024 | $8,757 |
Contact Agent
Nearby Similar Homes
Nearby Sold Comparables
Contact Agent
Listing Provided By
Berkshire Hathaway HomeServices Starck Real Estate

