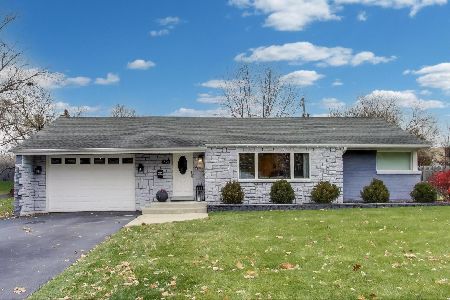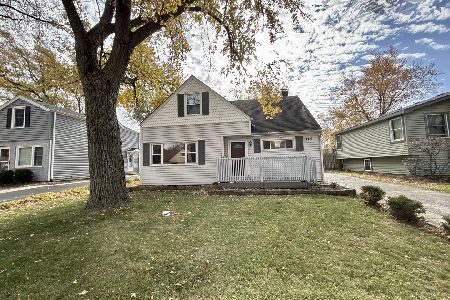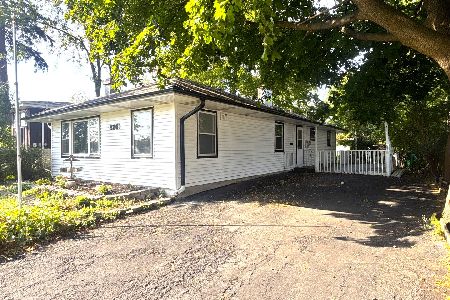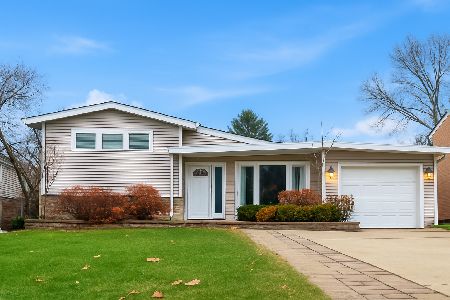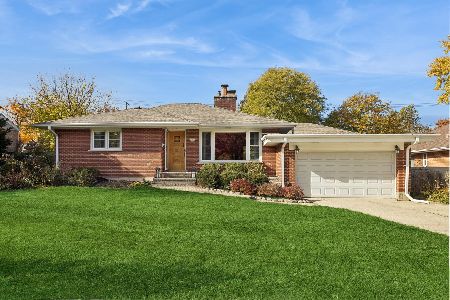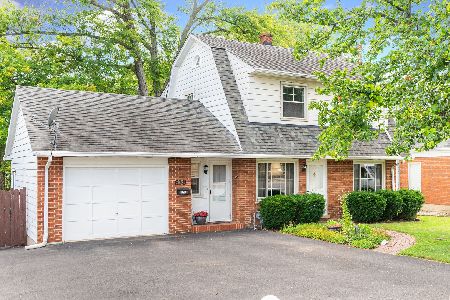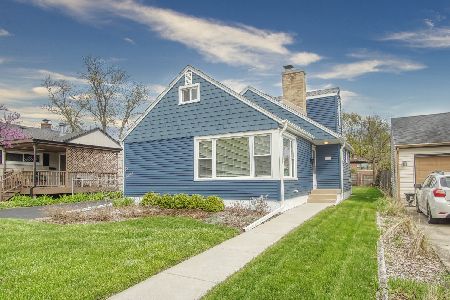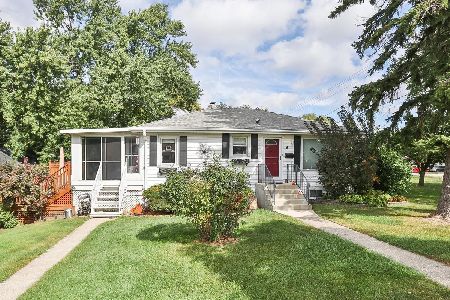626 Main Street, Lombard, Illinois 60148
$315,000
|
Sold
|
|
| Status: | Closed |
| Sqft: | 1,386 |
| Cost/Sqft: | $227 |
| Beds: | 3 |
| Baths: | 2 |
| Year Built: | 1947 |
| Property Taxes: | $5,385 |
| Days On Market: | 1141 |
| Lot Size: | 0,00 |
Description
This is the home you've been waiting for! Just move-in & enjoy! Beautifully updated & upgraded with care & attention to detail! Mid-century modern multi level home offers the perfect combination of yesteryear's charm & today's desired style! Newly remodeled kitchen with white cabinets, quartz countertops, tile backsplash & stainless steel appliances. Updated bath. Amenities include: hardwood floors, white trim, panel doors, vinyl windows with custom blinds & more. Enjoy the outdoor space with the multi-tier deck & large, fully fenced, private yard! Basement features den/office/ play room tucked away from main area, workshop & large storage area. Lots of space in all the right places! Excellent location, just 3 blocks from Madison Elementary school and near shopping, expressways, train, entertainment, parks, and more. An absolute must see!!
Property Specifics
| Single Family | |
| — | |
| — | |
| 1947 | |
| — | |
| — | |
| No | |
| — |
| Du Page | |
| — | |
| — / Not Applicable | |
| — | |
| — | |
| — | |
| 11680230 | |
| 0618203026 |
Nearby Schools
| NAME: | DISTRICT: | DISTANCE: | |
|---|---|---|---|
|
Grade School
Madison Elementary School |
44 | — | |
|
Middle School
Glenn Westlake Middle School |
44 | Not in DB | |
|
High School
Glenbard East High School |
87 | Not in DB | |
Property History
| DATE: | EVENT: | PRICE: | SOURCE: |
|---|---|---|---|
| 17 Apr, 2012 | Sold | $118,000 | MRED MLS |
| 10 Feb, 2012 | Under contract | $124,000 | MRED MLS |
| — | Last price change | $144,500 | MRED MLS |
| 23 Feb, 2011 | Listed for sale | $249,500 | MRED MLS |
| 31 Jan, 2023 | Sold | $315,000 | MRED MLS |
| 4 Dec, 2022 | Under contract | $315,000 | MRED MLS |
| 2 Dec, 2022 | Listed for sale | $315,000 | MRED MLS |

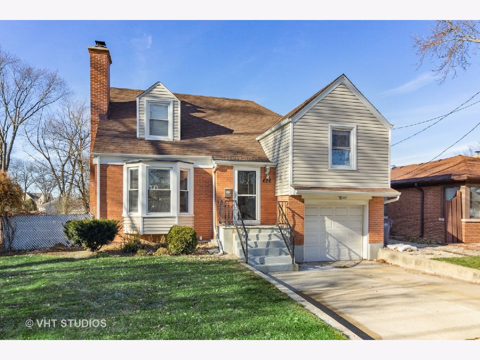
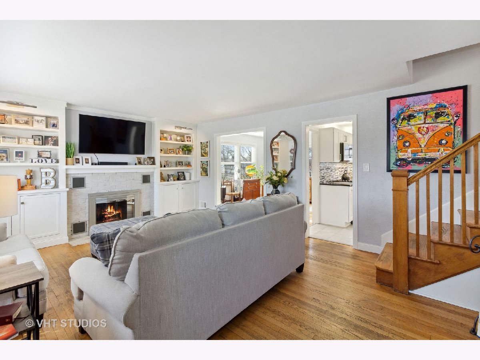
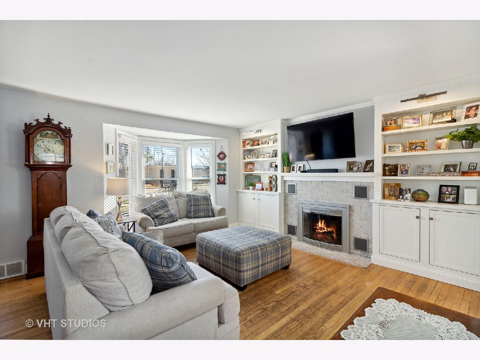
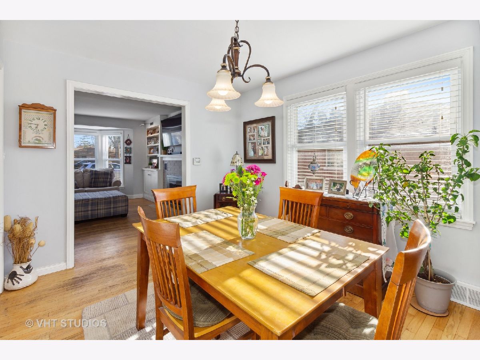
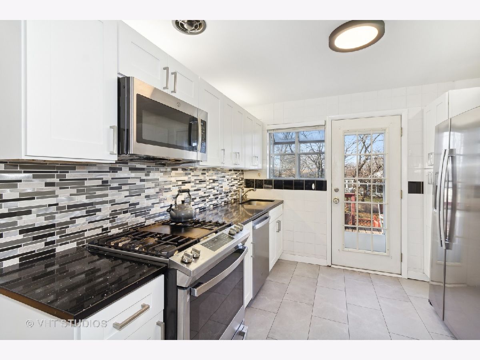
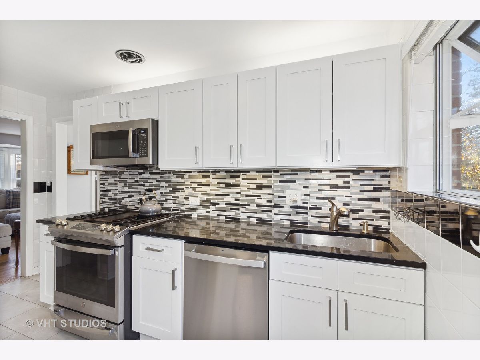
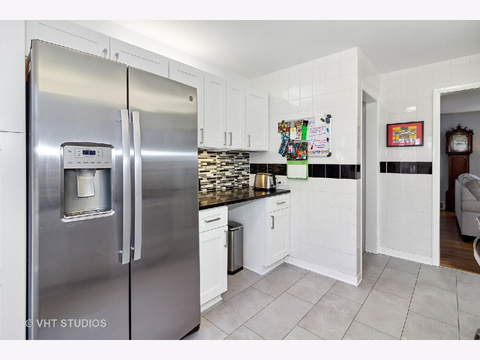
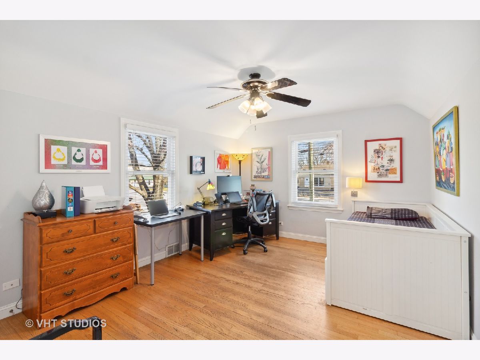
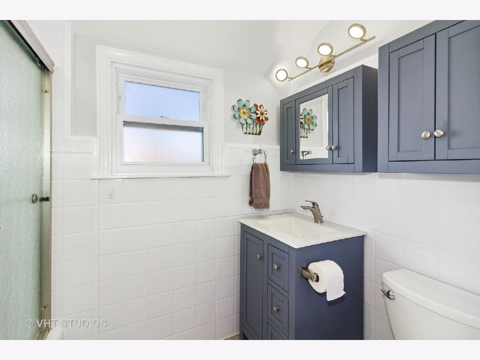
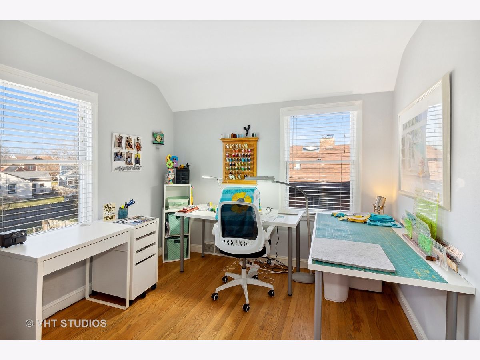
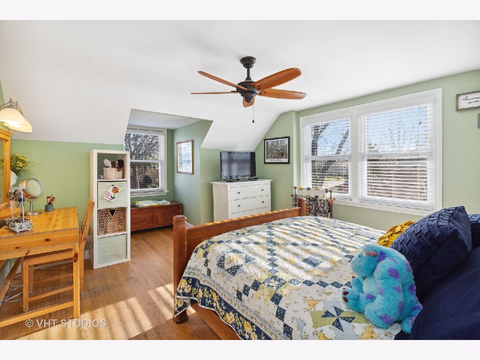
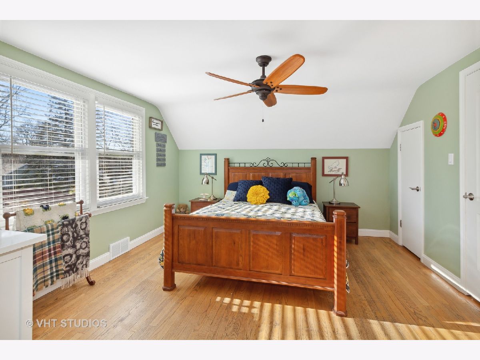
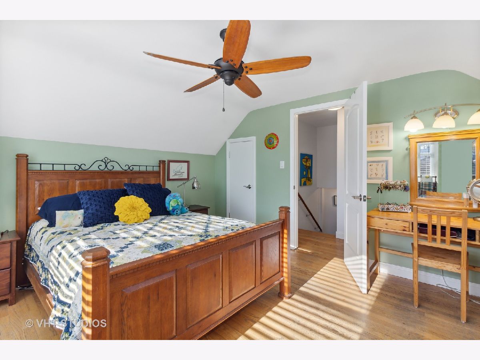
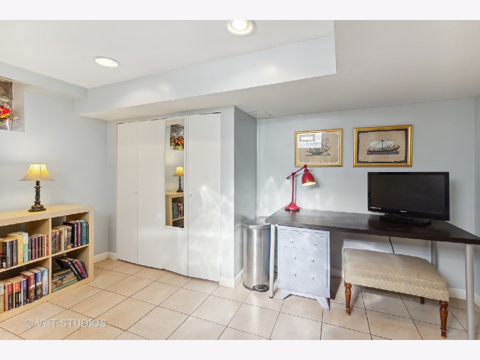
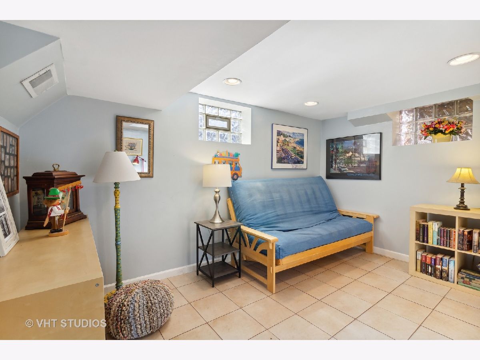
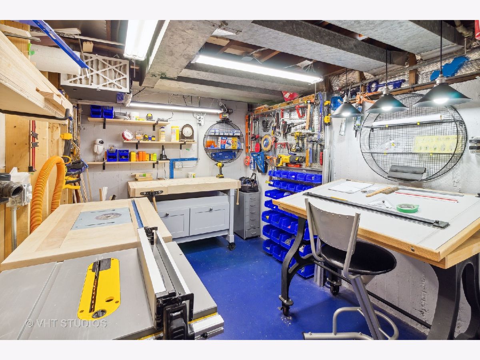
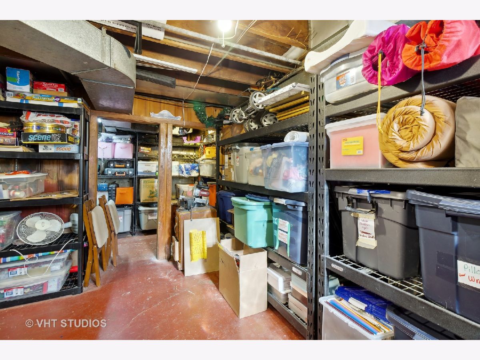
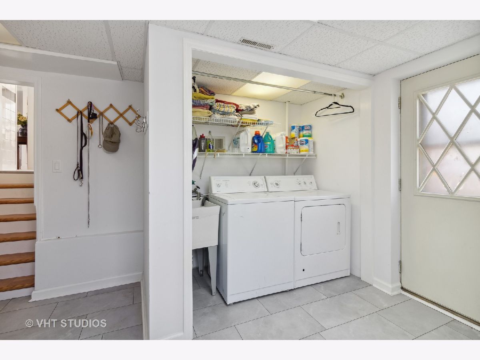
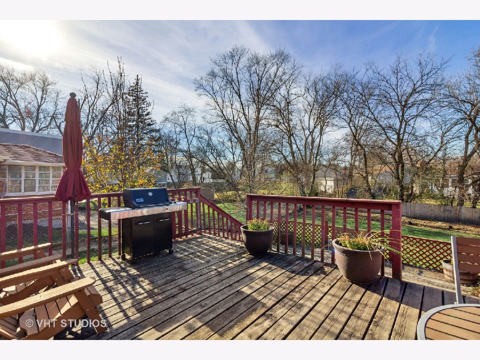
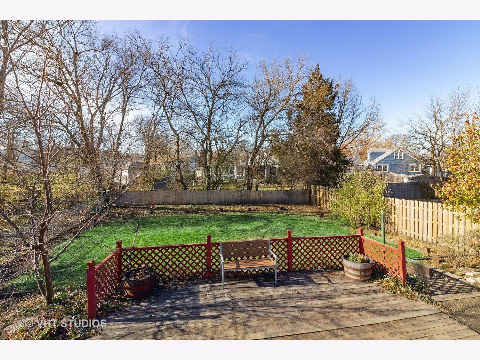
Room Specifics
Total Bedrooms: 3
Bedrooms Above Ground: 3
Bedrooms Below Ground: 0
Dimensions: —
Floor Type: —
Dimensions: —
Floor Type: —
Full Bathrooms: 2
Bathroom Amenities: —
Bathroom in Basement: 0
Rooms: —
Basement Description: Finished,Sub-Basement
Other Specifics
| 1 | |
| — | |
| Concrete | |
| — | |
| — | |
| 55X144 | |
| Dormer | |
| — | |
| — | |
| — | |
| Not in DB | |
| — | |
| — | |
| — | |
| — |
Tax History
| Year | Property Taxes |
|---|---|
| 2012 | $5,559 |
| 2023 | $5,385 |
Contact Agent
Nearby Similar Homes
Contact Agent
Listing Provided By
Baird & Warner

