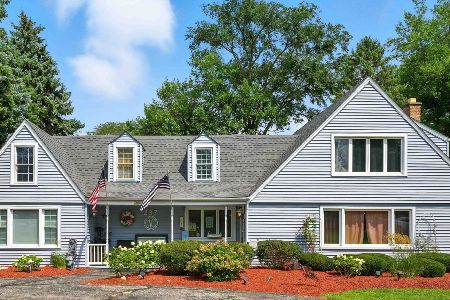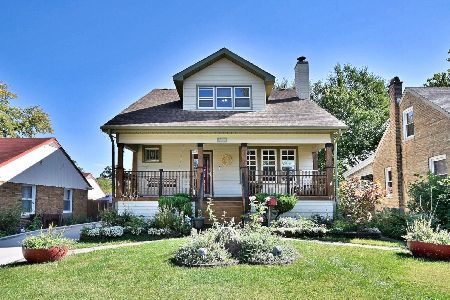626 Mclean Avenue, Bensenville, Illinois 60106
$231,000
|
Sold
|
|
| Status: | Closed |
| Sqft: | 1,020 |
| Cost/Sqft: | $225 |
| Beds: | 3 |
| Baths: | 2 |
| Year Built: | 1956 |
| Property Taxes: | $4,327 |
| Days On Market: | 2714 |
| Lot Size: | 0,20 |
Description
CUTE AND CHARMING ALL BRICK RANCH! You will love this location. Just a quick 10 min walk to the Bensenville Metra Station/Downtown Bensenville! This is the perfect match for you if you're a first-time homebuyer, or a down-sizer. Walk right into your main living space, the whole house has been freshly painted. This floor-plan is very efficient and versatile. Good size bedrooms & closets! You'll enjoy "one-Level living" with an amazing FINISHED basement. Extra bedroom & full bath on lower level, complete with a second family room/living room space for all your relaxation and entertaining needs. Laundry room offers ample storage. Newer furnace & AC unit & newer water heater. Fabulous extended backyard and 2.5+ car garage. New garage doors! This home has been well cared for, has great bones, and is move-in-ready for you.
Property Specifics
| Single Family | |
| — | |
| Ranch | |
| 1956 | |
| Full | |
| — | |
| No | |
| 0.2 |
| Du Page | |
| — | |
| 0 / Not Applicable | |
| None | |
| Lake Michigan | |
| Public Sewer | |
| 10054362 | |
| 0314316007 |
Nearby Schools
| NAME: | DISTRICT: | DISTANCE: | |
|---|---|---|---|
|
Grade School
Tioga Elementary School |
2 | — | |
|
Middle School
Blackhawk Middle School |
2 | Not in DB | |
|
High School
Fenton High School |
100 | Not in DB | |
Property History
| DATE: | EVENT: | PRICE: | SOURCE: |
|---|---|---|---|
| 1 Oct, 2018 | Sold | $231,000 | MRED MLS |
| 20 Aug, 2018 | Under contract | $229,000 | MRED MLS |
| 16 Aug, 2018 | Listed for sale | $229,000 | MRED MLS |
Room Specifics
Total Bedrooms: 4
Bedrooms Above Ground: 3
Bedrooms Below Ground: 1
Dimensions: —
Floor Type: Hardwood
Dimensions: —
Floor Type: Hardwood
Dimensions: —
Floor Type: Vinyl
Full Bathrooms: 2
Bathroom Amenities: —
Bathroom in Basement: 1
Rooms: Utility Room-Lower Level
Basement Description: Finished
Other Specifics
| 2.5 | |
| — | |
| Concrete | |
| Storms/Screens | |
| — | |
| 68X112 | |
| — | |
| None | |
| Bar-Dry, Hardwood Floors, First Floor Bedroom, First Floor Full Bath | |
| Range, Dishwasher, Refrigerator, Washer, Dryer | |
| Not in DB | |
| Street Lights, Street Paved | |
| — | |
| — | |
| Electric |
Tax History
| Year | Property Taxes |
|---|---|
| 2018 | $4,327 |
Contact Agent
Nearby Similar Homes
Nearby Sold Comparables
Contact Agent
Listing Provided By
Berkshire Hathaway HomeServices American Heritage





