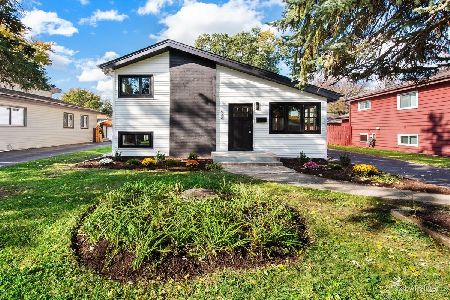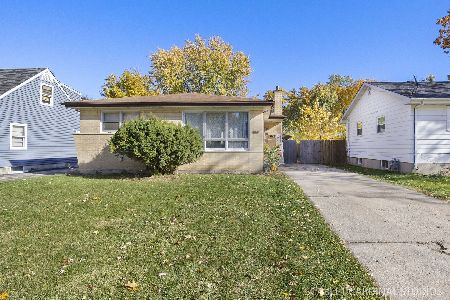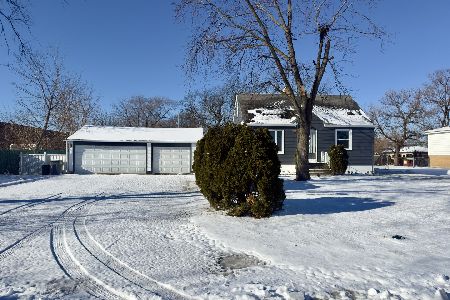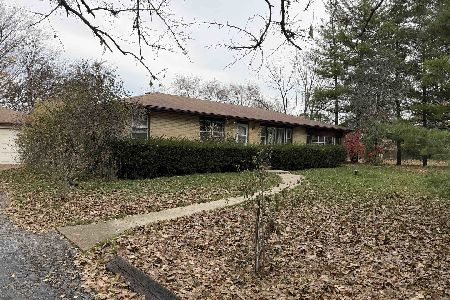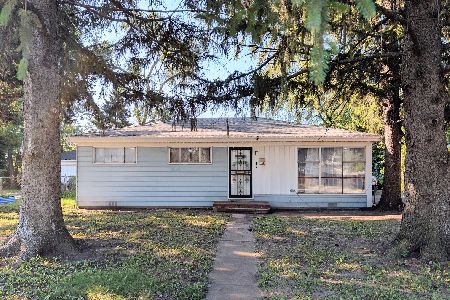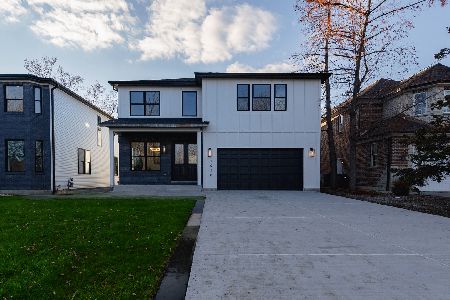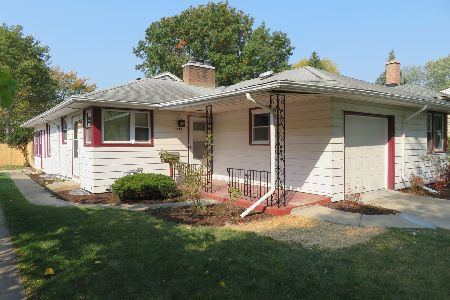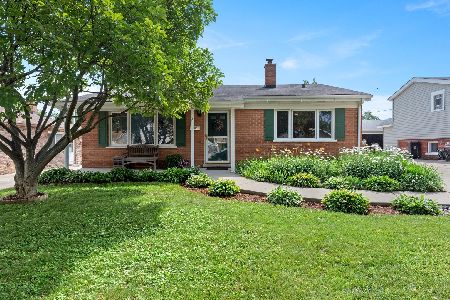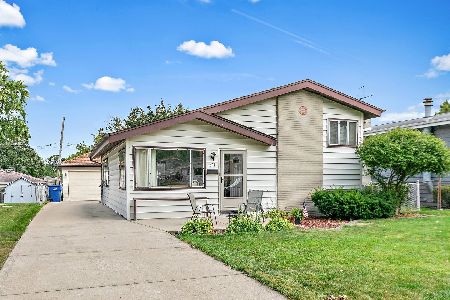626 Michigan Avenue, Villa Park, Illinois 60181
$272,000
|
Sold
|
|
| Status: | Closed |
| Sqft: | 0 |
| Cost/Sqft: | — |
| Beds: | 3 |
| Baths: | 2 |
| Year Built: | 1962 |
| Property Taxes: | $4,459 |
| Days On Market: | 2510 |
| Lot Size: | 0,15 |
Description
Move-in ready! You will love this adorable 3 bedroom, 2 bath bi level home! It is centrally located with easy access to everything. Close to schools, train and downtown area. Newer windows and doors. Hardwood flooring, freshly painted rooms and an updated kitchen with beautiful 42" maple cabinets and granite counter tops - stone back splash and all newer stainless steel appliances. Spacious living room with vaulted ceiling. Completely updated upstairs bathroom. Finished basement with great family room including a perfect granite tile bar! Beautifully Landscaped Back Yard with New Pergola for Summer Entertainment. 2.5 car Garage and Fenced Yard. What's not to love! Come see this well-loved home in a great neighborhood!
Property Specifics
| Single Family | |
| — | |
| Bi-Level | |
| 1962 | |
| Full | |
| — | |
| No | |
| 0.15 |
| Du Page | |
| — | |
| 0 / Not Applicable | |
| None | |
| Lake Michigan | |
| Public Sewer | |
| 10307332 | |
| 0604216015 |
Nearby Schools
| NAME: | DISTRICT: | DISTANCE: | |
|---|---|---|---|
|
Grade School
North Elementary School |
45 | — | |
|
Middle School
Jefferson Middle School |
45 | Not in DB | |
|
High School
Willowbrook High School |
88 | Not in DB | |
Property History
| DATE: | EVENT: | PRICE: | SOURCE: |
|---|---|---|---|
| 29 Sep, 2009 | Sold | $140,000 | MRED MLS |
| 12 May, 2009 | Under contract | $148,500 | MRED MLS |
| — | Last price change | $158,500 | MRED MLS |
| 19 Dec, 2008 | Listed for sale | $195,000 | MRED MLS |
| 3 May, 2019 | Sold | $272,000 | MRED MLS |
| 19 Mar, 2019 | Under contract | $269,900 | MRED MLS |
| 14 Mar, 2019 | Listed for sale | $269,900 | MRED MLS |
Room Specifics
Total Bedrooms: 3
Bedrooms Above Ground: 3
Bedrooms Below Ground: 0
Dimensions: —
Floor Type: Hardwood
Dimensions: —
Floor Type: Hardwood
Full Bathrooms: 2
Bathroom Amenities: —
Bathroom in Basement: 1
Rooms: Utility Room-Lower Level
Basement Description: Partially Finished
Other Specifics
| 2.5 | |
| Concrete Perimeter | |
| Concrete | |
| — | |
| Fenced Yard | |
| 50 X 132 | |
| — | |
| None | |
| Hardwood Floors | |
| Range, Microwave, Dishwasher, Refrigerator, Washer, Dryer | |
| Not in DB | |
| Sidewalks, Street Lights, Street Paved | |
| — | |
| — | |
| — |
Tax History
| Year | Property Taxes |
|---|---|
| 2009 | $4,894 |
| 2019 | $4,459 |
Contact Agent
Nearby Similar Homes
Nearby Sold Comparables
Contact Agent
Listing Provided By
Keller Williams Premiere Properties

