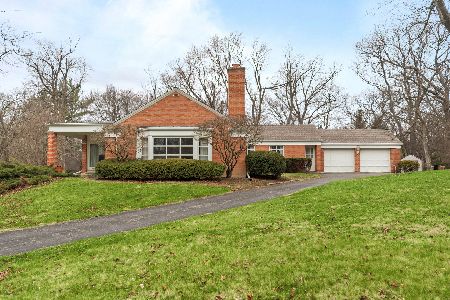626 Northmoor Road, Lake Forest, Illinois 60045
$710,000
|
Sold
|
|
| Status: | Closed |
| Sqft: | 1,941 |
| Cost/Sqft: | $373 |
| Beds: | 3 |
| Baths: | 4 |
| Year Built: | 1951 |
| Property Taxes: | $11,419 |
| Days On Market: | 1972 |
| Lot Size: | 0,18 |
Description
Picture perfect fully renovated ('16) Cap Cod just steps to South Park! Bright and open it offers nearly 2800 SF of finished space with large rooms, hardwood floors, custom built-ins and millwork, sound system and gorgeous finishes including plantation shutters. High-end white kitchen with marble counter-tops, stainless appliances (Wolf range) large peninsula with seating and a separate breakfast room with access to a large brick-paver patio. Spacious family room with fireplace, 1st floor bedroom(currently used as an office), full bath, laundry and mud room completes the 1st floor. The second floor offers two large bedrooms both with beautifully appointed en-suite marble baths and multiple walk-in closets. Master has a private terrace overlooking the back yard. The finished lower has another large family room/ rec room with fireplace, 4th bedroom and a full bath, plus a tremendous amount of storage. 1st floor laundry. Large 2.5 car garage has a finished easily accessible attic. All new electric, plumbing, AC, insulation, roof, windows and all new interior and new easy maintenance hardy board exterior! Wonderful South Park location, walking distance to the beach, train, town and bike path. A must see!
Property Specifics
| Single Family | |
| — | |
| Cape Cod | |
| 1951 | |
| Full | |
| — | |
| No | |
| 0.18 |
| Lake | |
| — | |
| 0 / Not Applicable | |
| None | |
| Public | |
| Public Sewer | |
| 10843313 | |
| 16042050120000 |
Nearby Schools
| NAME: | DISTRICT: | DISTANCE: | |
|---|---|---|---|
|
Grade School
Sheridan Elementary School |
67 | — | |
|
Middle School
Deer Path Middle School |
67 | Not in DB | |
|
High School
Lake Forest High School |
115 | Not in DB | |
Property History
| DATE: | EVENT: | PRICE: | SOURCE: |
|---|---|---|---|
| 8 Dec, 2014 | Sold | $605,000 | MRED MLS |
| 14 Sep, 2014 | Under contract | $699,000 | MRED MLS |
| — | Last price change | $775,000 | MRED MLS |
| 23 Apr, 2014 | Listed for sale | $775,000 | MRED MLS |
| 23 Oct, 2020 | Sold | $710,000 | MRED MLS |
| 17 Sep, 2020 | Under contract | $724,000 | MRED MLS |
| 2 Sep, 2020 | Listed for sale | $724,000 | MRED MLS |
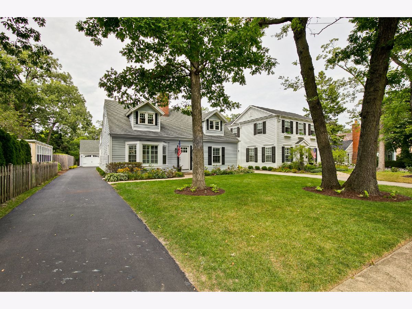







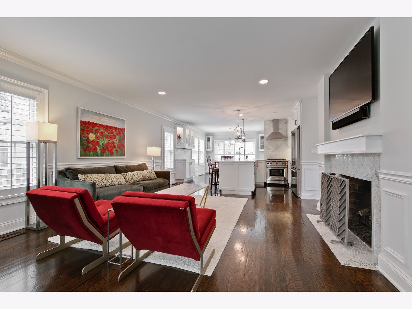
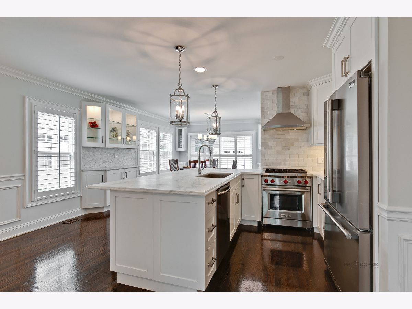

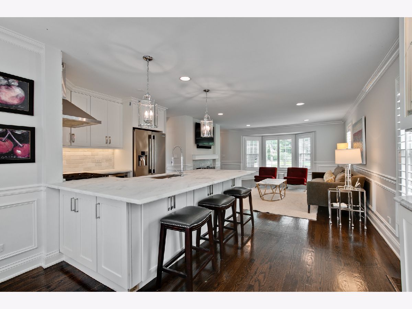
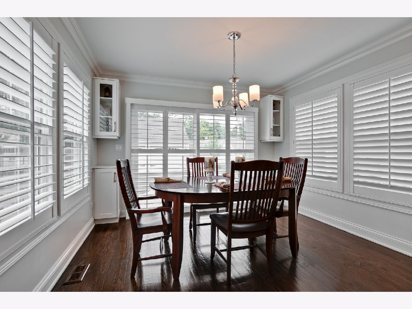
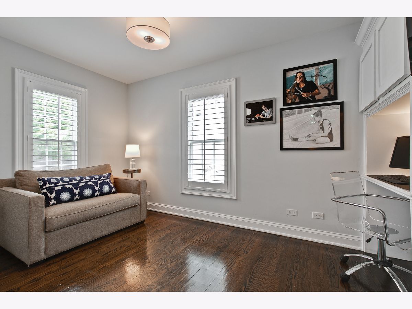
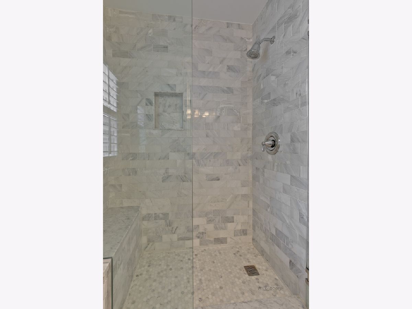

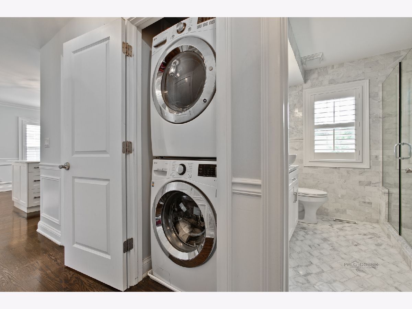
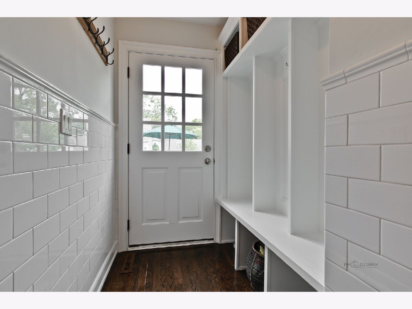
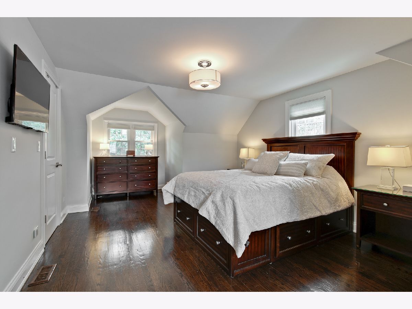
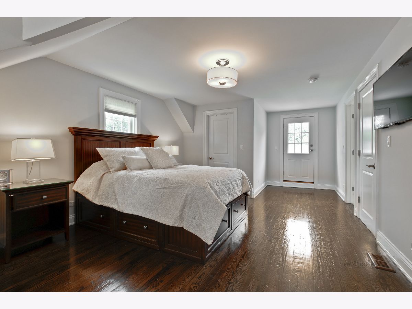
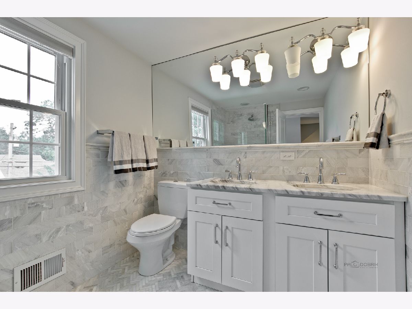
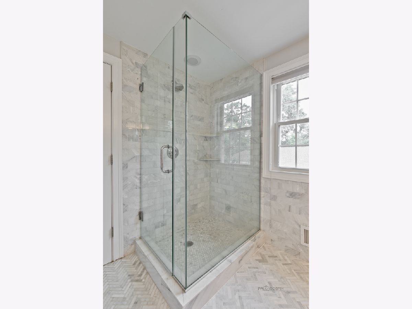

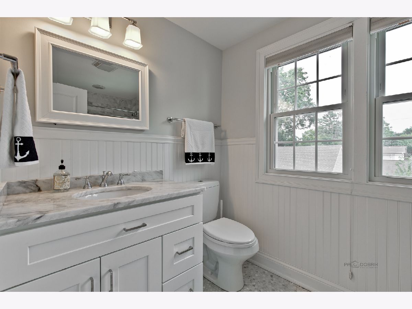
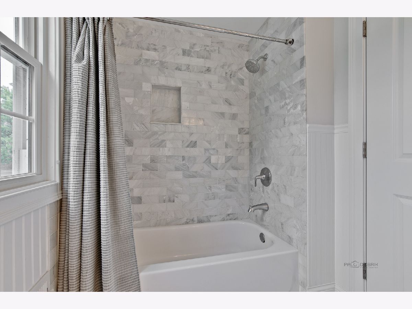

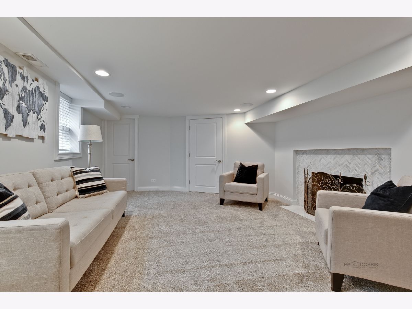
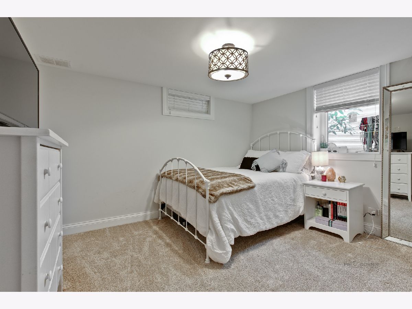
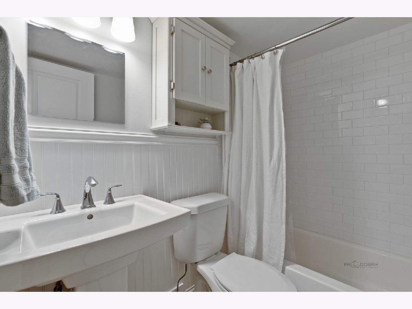

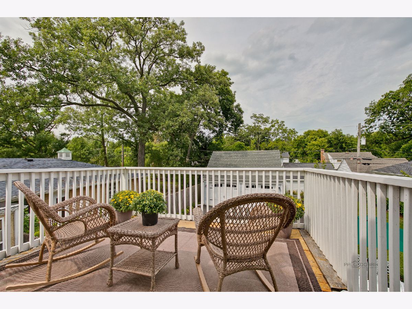
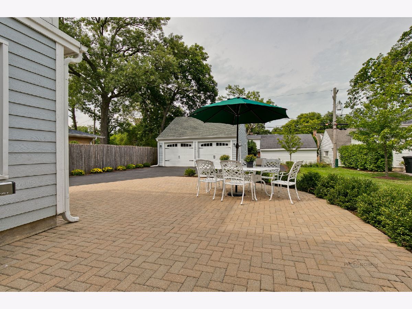
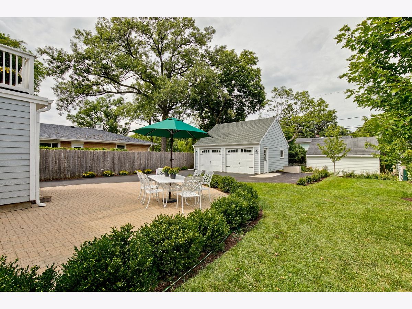
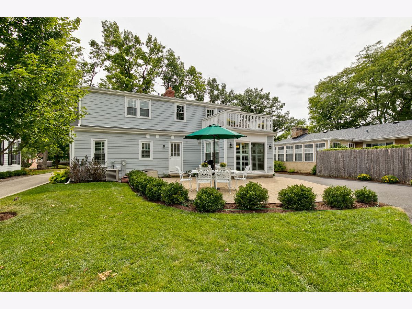
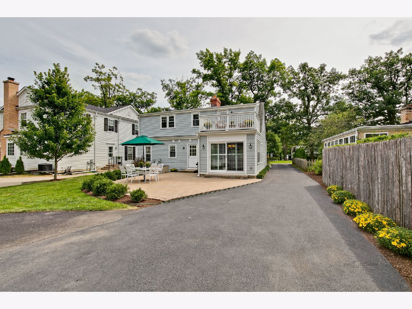
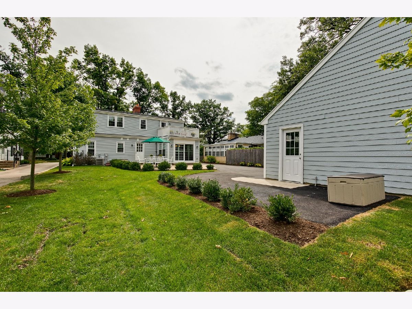
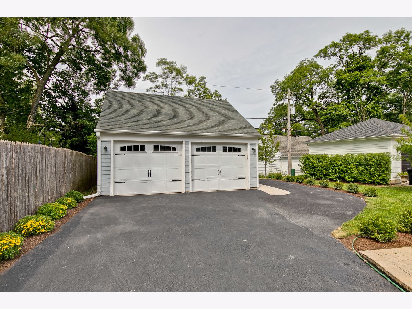
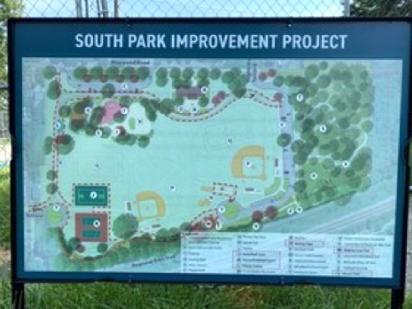
Room Specifics
Total Bedrooms: 4
Bedrooms Above Ground: 3
Bedrooms Below Ground: 1
Dimensions: —
Floor Type: Hardwood
Dimensions: —
Floor Type: Hardwood
Dimensions: —
Floor Type: Carpet
Full Bathrooms: 4
Bathroom Amenities: —
Bathroom in Basement: 1
Rooms: Breakfast Room,Great Room,Terrace
Basement Description: Finished
Other Specifics
| 2.5 | |
| — | |
| — | |
| — | |
| — | |
| 53 X 150 | |
| — | |
| Full | |
| — | |
| Range, Microwave, Dishwasher, High End Refrigerator, Washer, Dryer, Disposal | |
| Not in DB | |
| — | |
| — | |
| — | |
| — |
Tax History
| Year | Property Taxes |
|---|---|
| 2014 | $8,399 |
| 2020 | $11,419 |
Contact Agent
Nearby Similar Homes
Nearby Sold Comparables
Contact Agent
Listing Provided By
Griffith, Grant & Lackie





