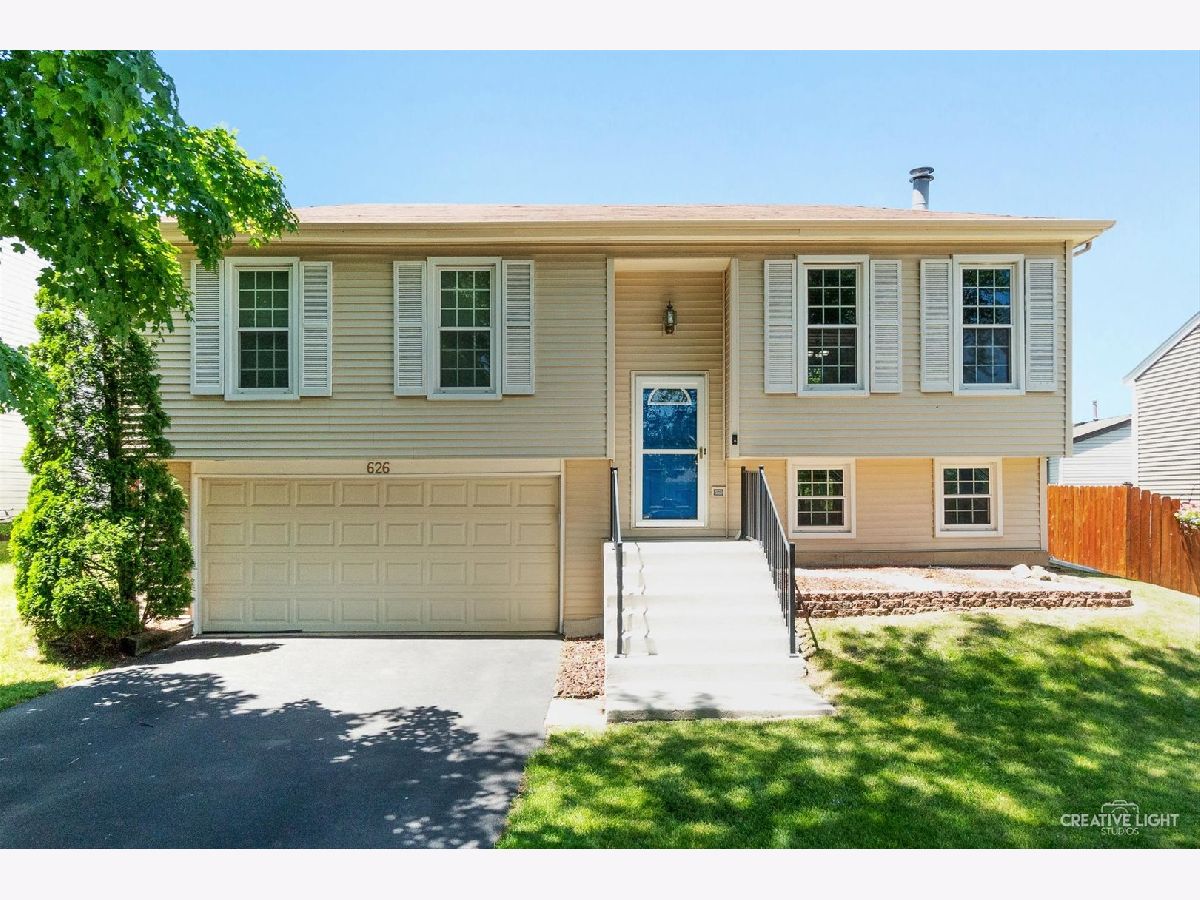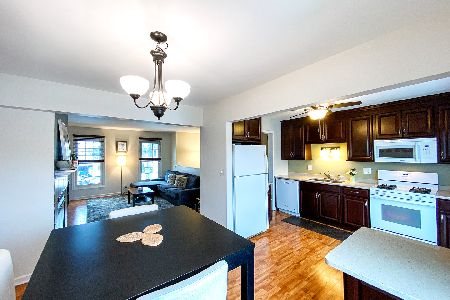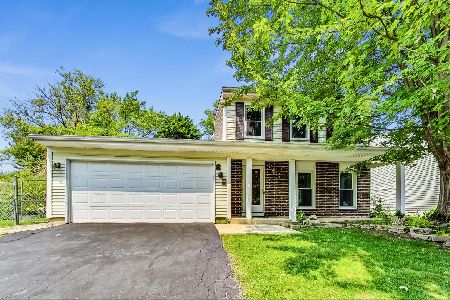626 Oswego Drive, Carol Stream, Illinois 60188
$360,000
|
Sold
|
|
| Status: | Closed |
| Sqft: | 1,622 |
| Cost/Sqft: | $225 |
| Beds: | 3 |
| Baths: | 2 |
| Year Built: | 1977 |
| Property Taxes: | $7,720 |
| Days On Market: | 593 |
| Lot Size: | 0,00 |
Description
This beautifully updated and meticulously maintained 3 bedroom, 1.5 bathroom home has been upgraded throughout. Upon entering, you'll be greeted by warmth and natural light as you see the freshly painted rooms and newer carpeting. The kitchen has been renovated with new smart appliances and ample cabinet space. The sliding glass door off the kitchen opens to the big deck which overlooks the adjacent park and mature trees, and is ideal for outdoor dining and relaxation, surrounded by the privacy of a fenced yard. The main level also features a generous open concept living and dining area, which is perfect for entertaining, and the wood burning fireplace adds that extra coziness on cool evenings. There are 3 inviting bedrooms, and a renovated full bathroom with a tub/shower combo. There is an additional half bathroom on the lower level which provides added convenience, and is attached to the laundry area. The family room/office area is generous and open for many evenings of fun. Other highlights are an attached 2-car garage with a long driveway. With its charming curb appeal, modern updates, and great outdoor living area, this home offers comfortable living in a desirable location of being close to Evergreen Elementary (a National Blue Ribbon School), shopping, and restaurants-come and see this rare gem soon as this home is absolutely move-in-ready and will not last long!
Property Specifics
| Single Family | |
| — | |
| — | |
| 1977 | |
| — | |
| — | |
| No | |
| — |
| — | |
| Shining Waters | |
| — / Not Applicable | |
| — | |
| — | |
| — | |
| 12079544 | |
| 0125410007 |
Nearby Schools
| NAME: | DISTRICT: | DISTANCE: | |
|---|---|---|---|
|
Grade School
Evergreen Elementary School |
25 | — | |
|
Middle School
Benjamin Middle School |
25 | Not in DB | |
|
High School
Community High School |
94 | Not in DB | |
Property History
| DATE: | EVENT: | PRICE: | SOURCE: |
|---|---|---|---|
| 7 May, 2021 | Sold | $276,000 | MRED MLS |
| 19 Apr, 2021 | Under contract | $275,900 | MRED MLS |
| 11 Mar, 2021 | Listed for sale | $275,900 | MRED MLS |
| 19 Jul, 2024 | Sold | $360,000 | MRED MLS |
| 20 Jun, 2024 | Under contract | $364,900 | MRED MLS |
| 12 Jun, 2024 | Listed for sale | $364,900 | MRED MLS |


















Room Specifics
Total Bedrooms: 3
Bedrooms Above Ground: 3
Bedrooms Below Ground: 0
Dimensions: —
Floor Type: —
Dimensions: —
Floor Type: —
Full Bathrooms: 2
Bathroom Amenities: —
Bathroom in Basement: 1
Rooms: —
Basement Description: Partially Finished
Other Specifics
| 2 | |
| — | |
| Asphalt | |
| — | |
| — | |
| 5663 | |
| — | |
| — | |
| — | |
| — | |
| Not in DB | |
| — | |
| — | |
| — | |
| — |
Tax History
| Year | Property Taxes |
|---|---|
| 2021 | $6,688 |
| 2024 | $7,720 |
Contact Agent
Nearby Sold Comparables
Contact Agent
Listing Provided By
eXp Realty, LLC







