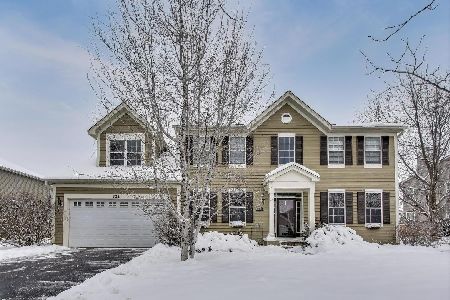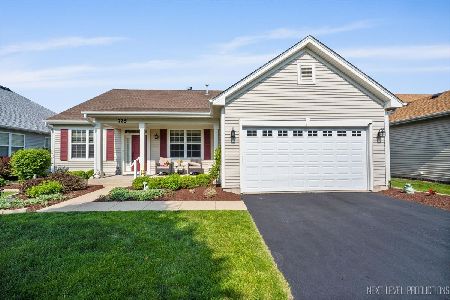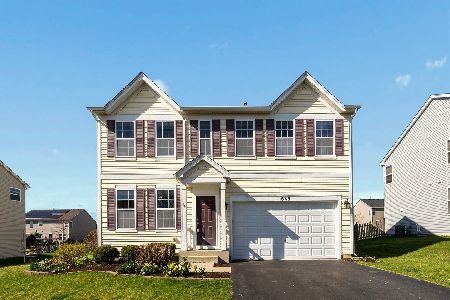626 Pimlico Street, Oswego, Illinois 60543
$310,000
|
Sold
|
|
| Status: | Closed |
| Sqft: | 3,273 |
| Cost/Sqft: | $96 |
| Beds: | 4 |
| Baths: | 3 |
| Year Built: | 2013 |
| Property Taxes: | $9,114 |
| Days On Market: | 1835 |
| Lot Size: | 0,24 |
Description
Large, beautiful 4 bed, 2.5 bath, in highly desired Churchill Club has 9 foot ceilings throughout the first floor! Enjoy the open floor plan, kitchen with subway tile backsplash andwalk-in pantry, large mud room off the garage, and living room. Upstairs has a huge 2nd floor Bonus Room (16x24!) with an oversized master bedroom (18x18) featuring 2 walk in closets! Laundry room is also conveniently located on the 2nd floor. The extra deep & tall 3 car tandem garage also comes with a nice work bench area and oversized 8' garage door! New roof in April 2019. The basement is roughed in for plumbing, and has an additional crawl space for lots of extra storage. Enjoy spending time in the fenced backyard with concrete patio. All appliances included! New sump pump (2020), New solar panel system (2020) from Sunpower(dot)com. Great clubhouse community has a pool with a waterslide, tennis courts, and volleyball courts! Bike paths and ponds are also in the area! Close to great SD308 schools, shopping, and dining! Walk to on-site elementary school and junior highs!
Property Specifics
| Single Family | |
| — | |
| — | |
| 2013 | |
| — | |
| STERLING | |
| No | |
| 0.24 |
| Kendall | |
| Churchill Club | |
| 20 / Monthly | |
| — | |
| — | |
| — | |
| 10970068 | |
| 0311181005 |
Nearby Schools
| NAME: | DISTRICT: | DISTANCE: | |
|---|---|---|---|
|
Grade School
Churchill Elementary School |
308 | — | |
|
Middle School
Plank Junior High School |
308 | Not in DB | |
|
High School
Oswego East High School |
308 | Not in DB | |
Property History
| DATE: | EVENT: | PRICE: | SOURCE: |
|---|---|---|---|
| 25 Nov, 2013 | Sold | $269,942 | MRED MLS |
| 11 Aug, 2013 | Under contract | $271,450 | MRED MLS |
| 11 Aug, 2013 | Listed for sale | $271,450 | MRED MLS |
| 4 Mar, 2021 | Sold | $310,000 | MRED MLS |
| 17 Jan, 2021 | Under contract | $315,000 | MRED MLS |
| 13 Jan, 2021 | Listed for sale | $315,000 | MRED MLS |
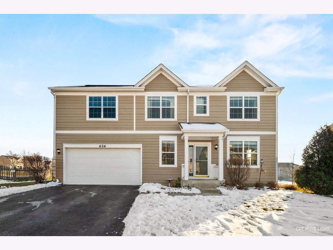
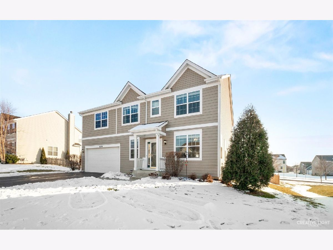
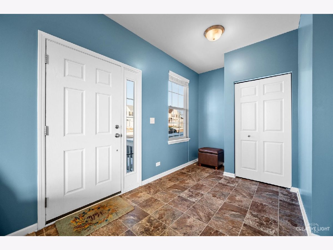
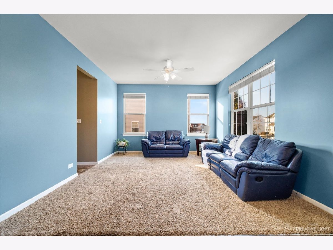
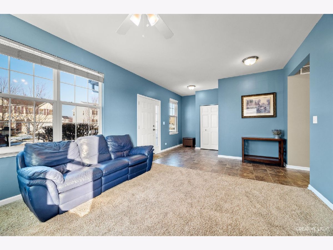
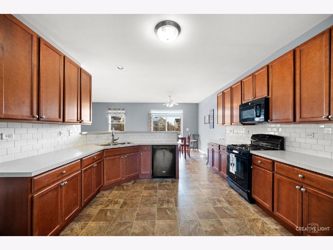
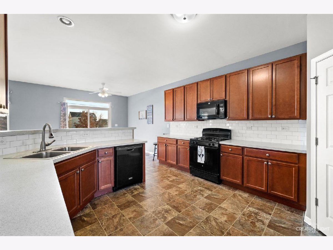
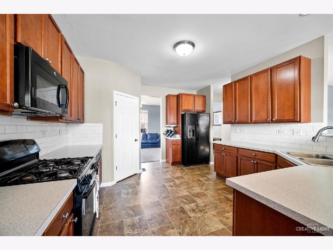

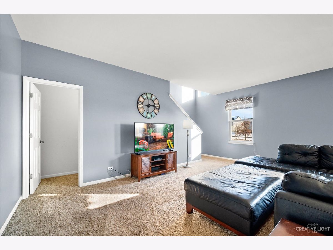
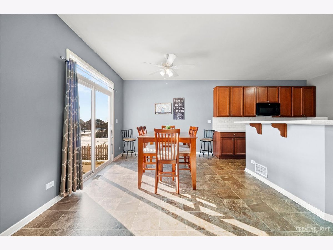
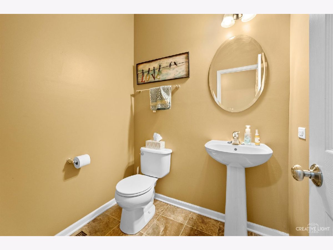
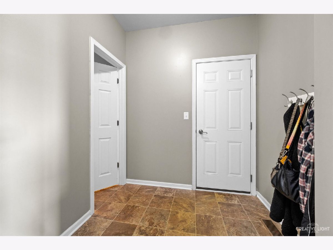
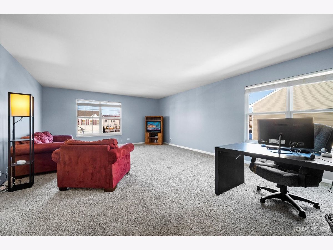
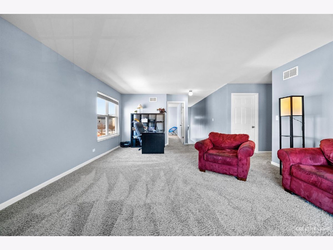
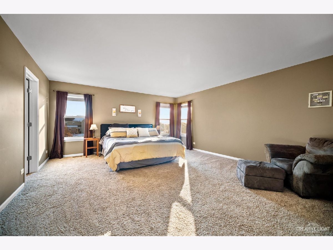
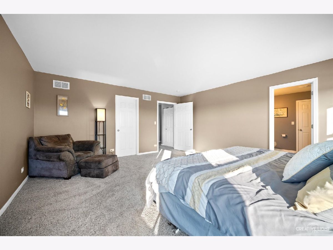
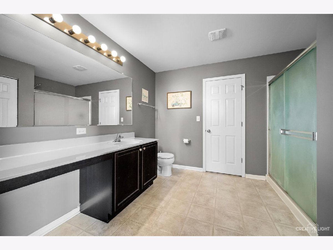
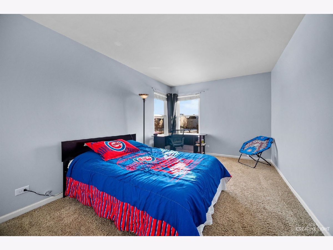
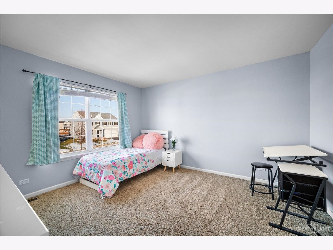
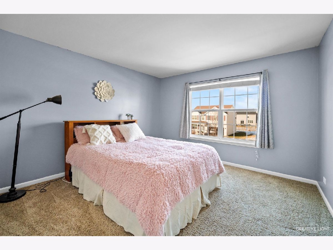

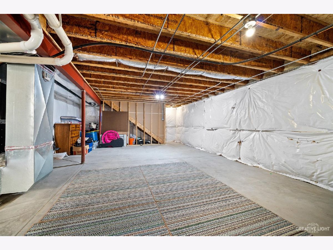
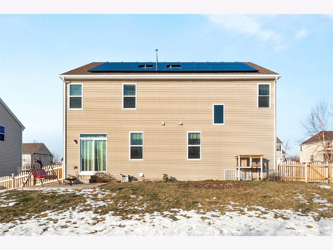
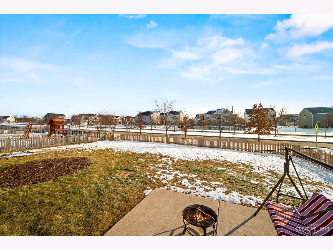
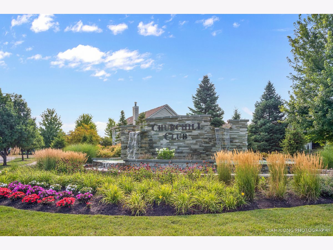
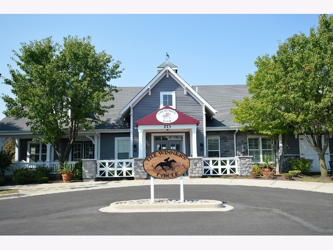
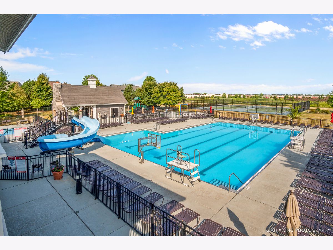

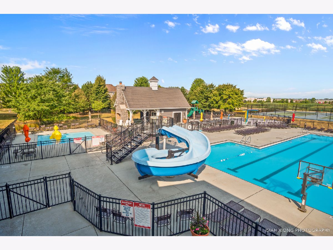
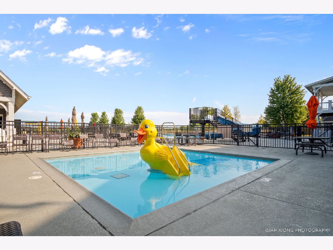
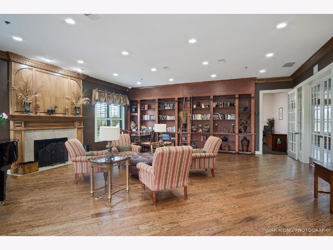

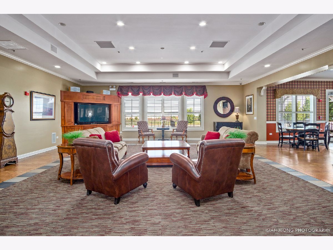
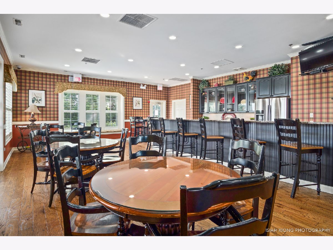
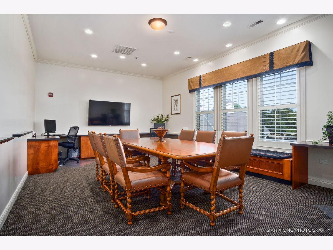
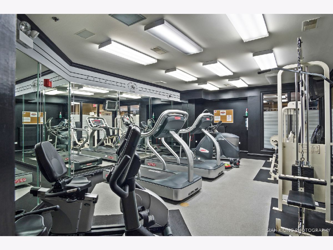
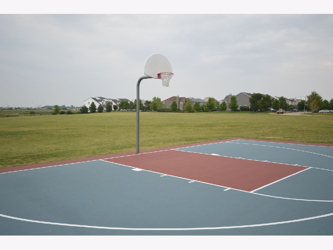
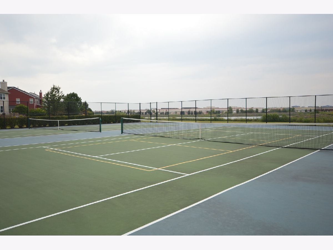
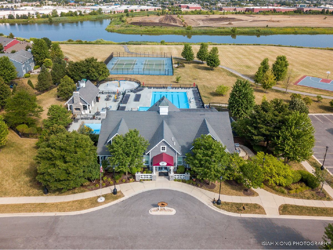
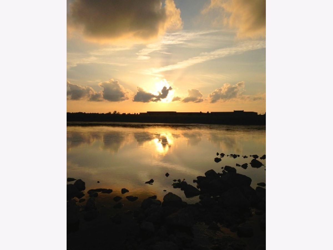
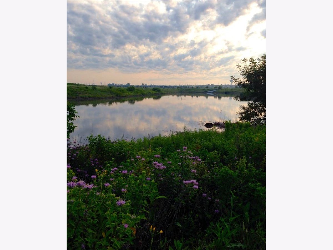
Room Specifics
Total Bedrooms: 4
Bedrooms Above Ground: 4
Bedrooms Below Ground: 0
Dimensions: —
Floor Type: —
Dimensions: —
Floor Type: —
Dimensions: —
Floor Type: —
Full Bathrooms: 3
Bathroom Amenities: Separate Shower,Double Sink,Double Shower,Soaking Tub
Bathroom in Basement: 0
Rooms: —
Basement Description: Unfinished,Bathroom Rough-In
Other Specifics
| 3 | |
| — | |
| Asphalt | |
| — | |
| — | |
| 79X134 | |
| Unfinished | |
| — | |
| — | |
| — | |
| Not in DB | |
| — | |
| — | |
| — | |
| — |
Tax History
| Year | Property Taxes |
|---|---|
| 2021 | $9,114 |
Contact Agent
Nearby Similar Homes
Nearby Sold Comparables
Contact Agent
Listing Provided By
Ayers Realty Group


