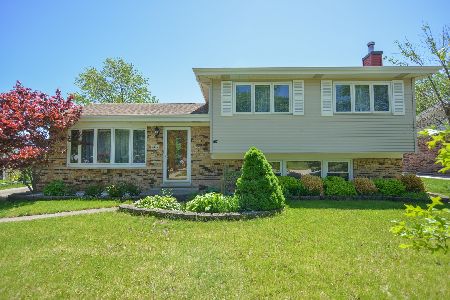626 Preston Lane, Schaumburg, Illinois 60193
$265,000
|
Sold
|
|
| Status: | Closed |
| Sqft: | 1,141 |
| Cost/Sqft: | $241 |
| Beds: | 3 |
| Baths: | 3 |
| Year Built: | 1970 |
| Property Taxes: | $4,186 |
| Days On Market: | 4039 |
| Lot Size: | 0,20 |
Description
Sought After Lancer Park Brick Ranch with In-Law Arrangement. Hardwood Floors Thru Main Level. Eat-In Kitchen, Spacious Living Room, Master Bedroom with 1/2 Bath. Full Finished Walk-Out Basement with Full Eat-In Kitchen, Full Bath, Wet Bar, Living & Dining Rooms and Laundry Room with Storage Ideal for In-Law Set-Up. New Brick Paver Patio in 10 Overlooks Fully Fenced Yard with Mature Landscaping and Pristine Gardens.
Property Specifics
| Single Family | |
| — | |
| Walk-Out Ranch | |
| 1970 | |
| Full,Walkout | |
| RANCH | |
| No | |
| 0.2 |
| Cook | |
| Lancer Park | |
| 0 / Not Applicable | |
| None | |
| Public | |
| Public Sewer | |
| 08807246 | |
| 07261110100000 |
Nearby Schools
| NAME: | DISTRICT: | DISTANCE: | |
|---|---|---|---|
|
Grade School
Michael Collins Elementary Schoo |
54 | — | |
|
Middle School
Robert Frost Junior High School |
54 | Not in DB | |
|
High School
J B Conant High School |
211 | Not in DB | |
Property History
| DATE: | EVENT: | PRICE: | SOURCE: |
|---|---|---|---|
| 2 Apr, 2015 | Sold | $265,000 | MRED MLS |
| 18 Feb, 2015 | Under contract | $274,900 | MRED MLS |
| 30 Dec, 2014 | Listed for sale | $274,900 | MRED MLS |
Room Specifics
Total Bedrooms: 4
Bedrooms Above Ground: 3
Bedrooms Below Ground: 1
Dimensions: —
Floor Type: Hardwood
Dimensions: —
Floor Type: Hardwood
Dimensions: —
Floor Type: Vinyl
Full Bathrooms: 3
Bathroom Amenities: —
Bathroom in Basement: 1
Rooms: Kitchen
Basement Description: Finished,Exterior Access,Other
Other Specifics
| 2.5 | |
| Concrete Perimeter | |
| Concrete | |
| Patio, Brick Paver Patio, Storms/Screens | |
| Fenced Yard,Landscaped | |
| 70 X 121 X 91 X 122 | |
| Unfinished | |
| Half | |
| Bar-Wet, Hardwood Floors, First Floor Bedroom, In-Law Arrangement, First Floor Full Bath | |
| Range, Dishwasher, Refrigerator, Freezer, Washer, Dryer, Disposal | |
| Not in DB | |
| — | |
| — | |
| — | |
| — |
Tax History
| Year | Property Taxes |
|---|---|
| 2015 | $4,186 |
Contact Agent
Nearby Similar Homes
Nearby Sold Comparables
Contact Agent
Listing Provided By
Berkshire Hathaway HomeServices KoenigRubloff







