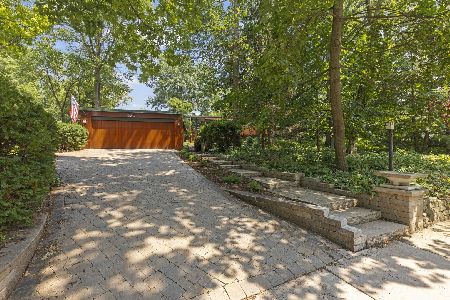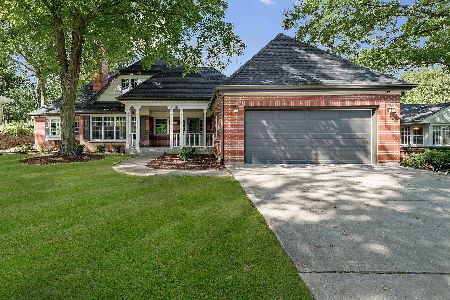626 Roger Road, Glen Ellyn, Illinois 60137
$544,000
|
Sold
|
|
| Status: | Closed |
| Sqft: | 2,177 |
| Cost/Sqft: | $262 |
| Beds: | 4 |
| Baths: | 3 |
| Year Built: | 1953 |
| Property Taxes: | $14,107 |
| Days On Market: | 1590 |
| Lot Size: | 0,28 |
Description
Comes see this spacious four bedroom brick ranch located on a serene lot in a phenomenal neighborhood! Front foyer leads to a massive living room with a fireplace and oversized windows perfect for large gatherings. The kitchen features an eating area that conveniently opens to the deck, a separate pantry and tons of cabinet storage. A separate dining room could be combined with the kitchen area to create a huge open concept kitchen. There's a spacious main bedroom and an adjacent updated bathroom which features a separate bathtub and shower. Three additional generously sized bedrooms and a full hall bath provides tons of space and versatility. A convenient first floor laundry and spacious 3 season room rounds out the main floor. Basement has an additional half bath and is awaiting your finishing touches. Outside, a low maintenance composite deck overlooks the gorgeous parklike back yard. A great place to call home!
Property Specifics
| Single Family | |
| — | |
| Ranch | |
| 1953 | |
| Partial | |
| — | |
| No | |
| 0.28 |
| Du Page | |
| — | |
| — / Not Applicable | |
| None | |
| Lake Michigan | |
| Public Sewer | |
| 11188549 | |
| 0512110009 |
Nearby Schools
| NAME: | DISTRICT: | DISTANCE: | |
|---|---|---|---|
|
Grade School
Ben Franklin Elementary School |
41 | — | |
|
Middle School
Hadley Junior High School |
41 | Not in DB | |
|
High School
Glenbard West High School |
87 | Not in DB | |
Property History
| DATE: | EVENT: | PRICE: | SOURCE: |
|---|---|---|---|
| 5 Nov, 2021 | Sold | $544,000 | MRED MLS |
| 7 Sep, 2021 | Under contract | $569,900 | MRED MLS |
| — | Last price change | $584,500 | MRED MLS |
| 13 Aug, 2021 | Listed for sale | $584,500 | MRED MLS |
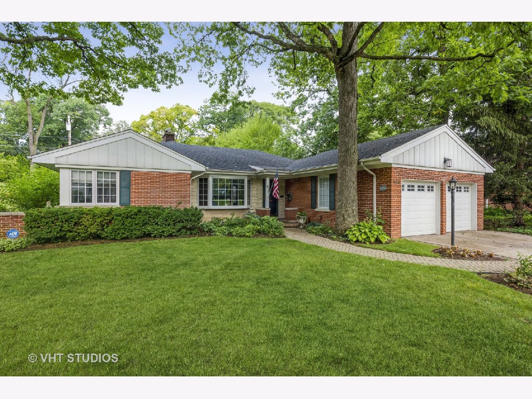
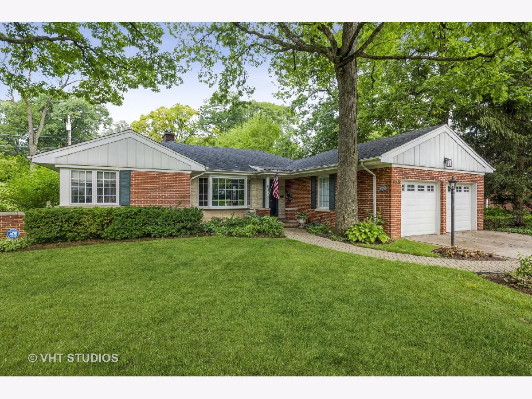
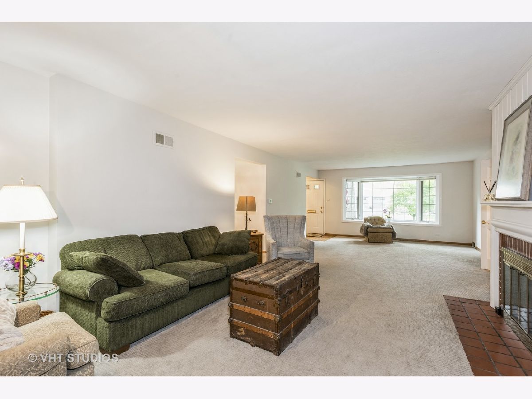
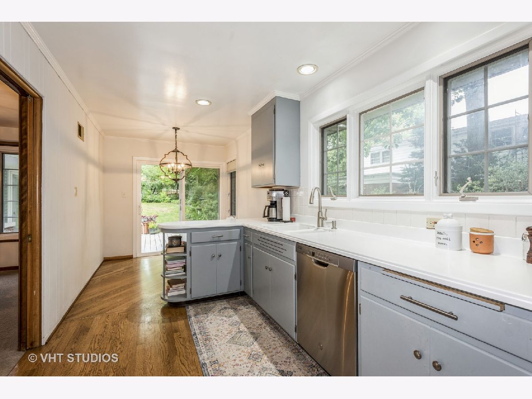
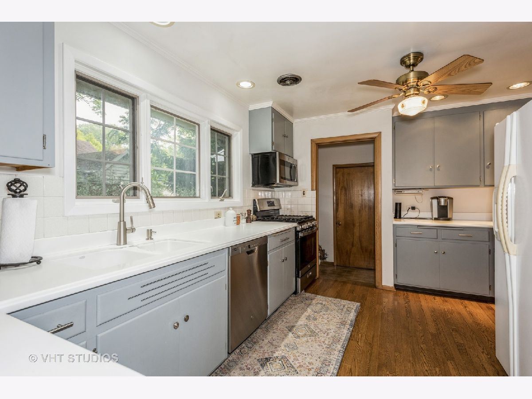
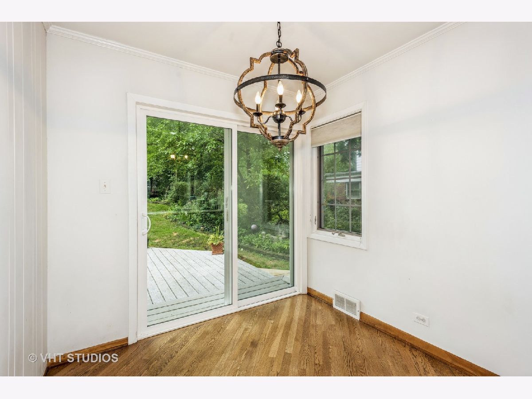
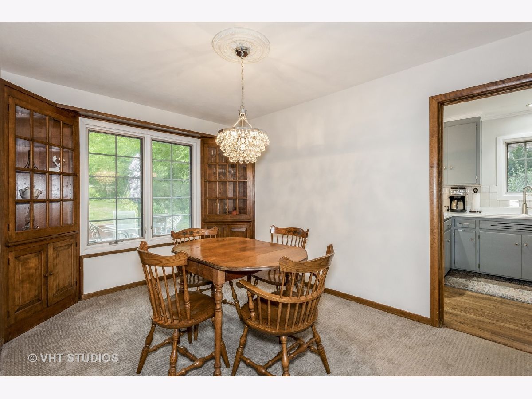
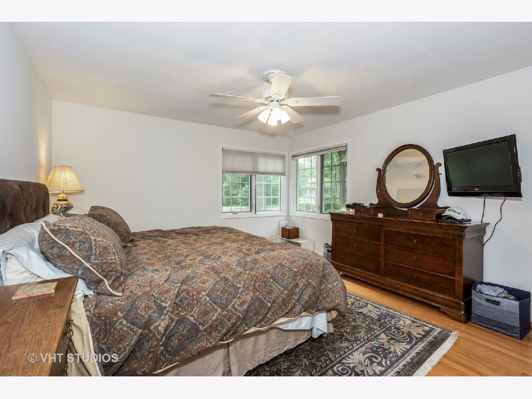
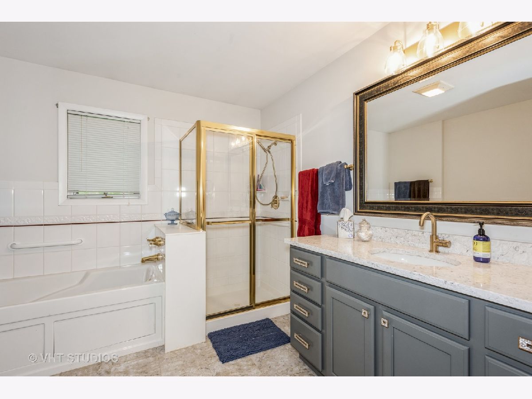
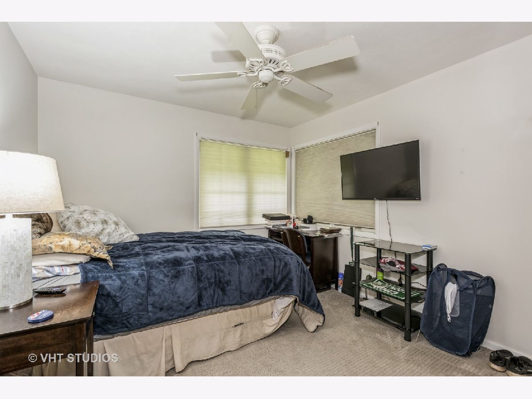
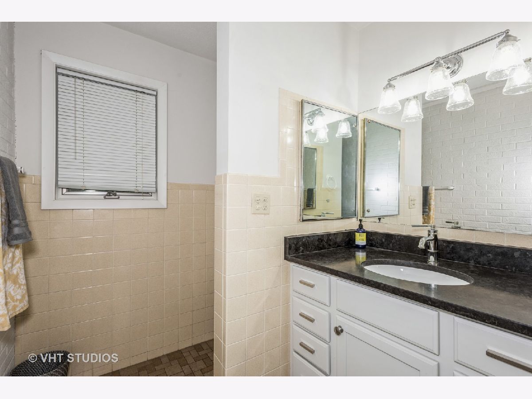
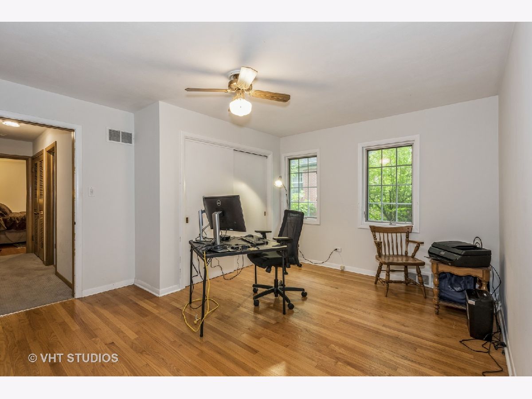
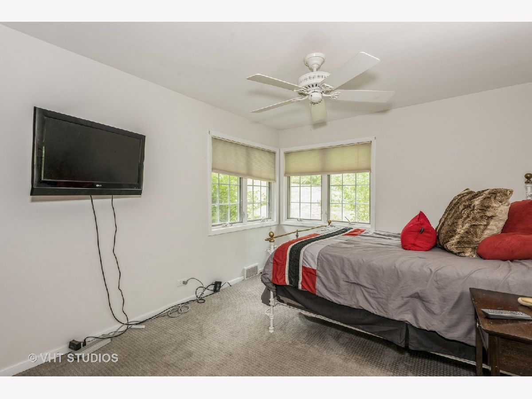
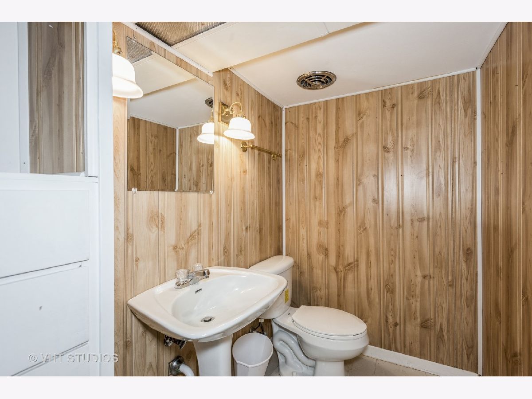
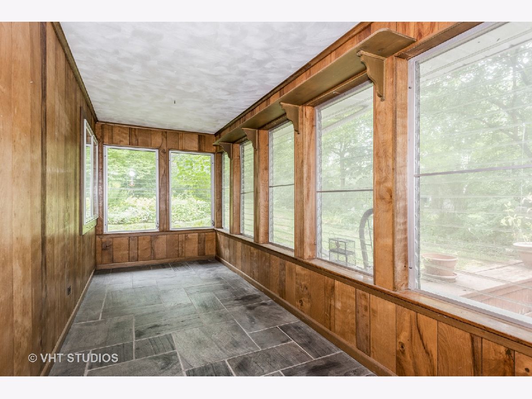
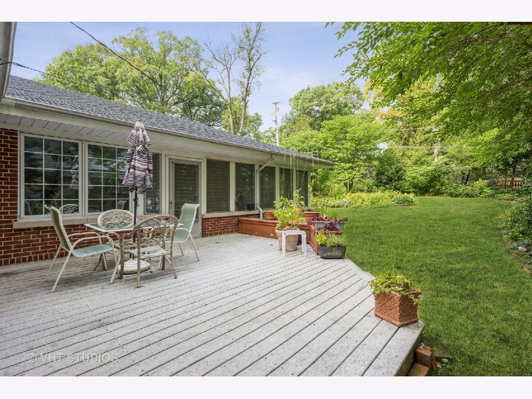
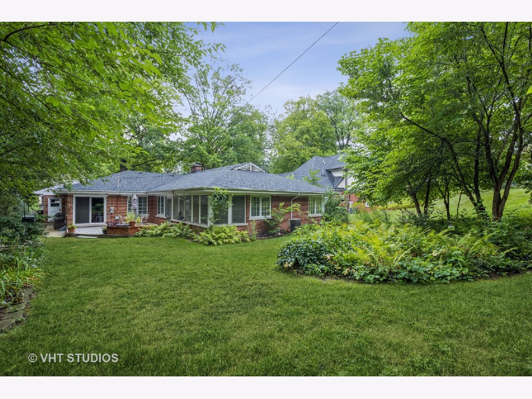
Room Specifics
Total Bedrooms: 4
Bedrooms Above Ground: 4
Bedrooms Below Ground: 0
Dimensions: —
Floor Type: Hardwood
Dimensions: —
Floor Type: Carpet
Dimensions: —
Floor Type: Carpet
Full Bathrooms: 3
Bathroom Amenities: Separate Shower,Soaking Tub
Bathroom in Basement: 1
Rooms: Eating Area,Sun Room,Recreation Room
Basement Description: Partially Finished
Other Specifics
| 2 | |
| Concrete Perimeter | |
| Concrete | |
| Deck | |
| — | |
| 70X173 | |
| — | |
| — | |
| Hardwood Floors, First Floor Laundry, Separate Dining Room | |
| Microwave, Dishwasher, Refrigerator, Range Hood | |
| Not in DB | |
| — | |
| — | |
| — | |
| — |
Tax History
| Year | Property Taxes |
|---|---|
| 2021 | $14,107 |
Contact Agent
Nearby Similar Homes
Nearby Sold Comparables
Contact Agent
Listing Provided By
Baird & Warner

