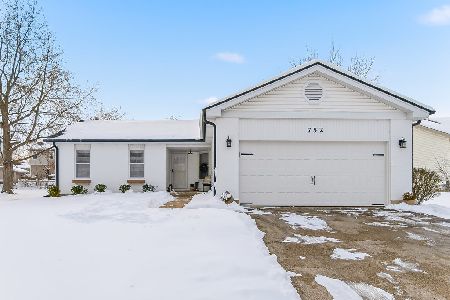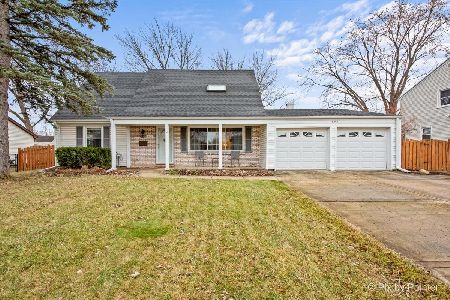626 Walnut Lane, Schaumburg, Illinois 60194
$429,900
|
Sold
|
|
| Status: | Closed |
| Sqft: | 2,367 |
| Cost/Sqft: | $182 |
| Beds: | 5 |
| Baths: | 4 |
| Year Built: | 1977 |
| Property Taxes: | $9,065 |
| Days On Market: | 2839 |
| Lot Size: | 0,23 |
Description
Spacious 4 Bedroom Home with Sun Room & In-Law Addition! All Baths and the Kitchen Have Been Updated with Luxury Finishes. Hardwood Flooring Thru-Out. Marble Tile Bathroom Flooring. Eat-In Kitchen with Granite Counters, Ceramic Tile Backsplash and SS Appliances. Master Suite with WIC and Private Bath. Whirlpool Tub and Floor to Ceiling Marble Tile in 2nd Bath. Partial Finished Basement with Large Crawl Space. Hardwood in All Bedrooms. First Floor In-Law Has a Slider to the Deck, It's Own HVAC, Washer and Dryer and Private Bath. Double Lot Has Custom Deck, Brick Paver Patio, Above Ground Pool and Storage Shed. You Won't Believe the Space in This Home!!! Tons of Upgrades - Meticulously Maintained!!! Brand New Roof. Minutes to Shopping and the Expressway.
Property Specifics
| Single Family | |
| — | |
| — | |
| 1977 | |
| Partial | |
| — | |
| No | |
| 0.23 |
| Cook | |
| Sheffield Estates | |
| 0 / Not Applicable | |
| None | |
| Public | |
| Public Sewer | |
| 09920940 | |
| 07184110280000 |
Nearby Schools
| NAME: | DISTRICT: | DISTANCE: | |
|---|---|---|---|
|
Grade School
Blackwell Elementary School |
54 | — | |
|
Middle School
Jane Addams Junior High School |
54 | Not in DB | |
|
High School
Schaumburg High School |
211 | Not in DB | |
Property History
| DATE: | EVENT: | PRICE: | SOURCE: |
|---|---|---|---|
| 3 Jul, 2018 | Sold | $429,900 | MRED MLS |
| 21 Apr, 2018 | Under contract | $429,900 | MRED MLS |
| 18 Apr, 2018 | Listed for sale | $429,900 | MRED MLS |
Room Specifics
Total Bedrooms: 5
Bedrooms Above Ground: 5
Bedrooms Below Ground: 0
Dimensions: —
Floor Type: Hardwood
Dimensions: —
Floor Type: Hardwood
Dimensions: —
Floor Type: Hardwood
Dimensions: —
Floor Type: —
Full Bathrooms: 4
Bathroom Amenities: Whirlpool,Handicap Shower
Bathroom in Basement: 0
Rooms: Bedroom 5,Recreation Room,Workshop,Storage,Walk In Closet,Enclosed Porch
Basement Description: Finished,Crawl
Other Specifics
| 2.5 | |
| Concrete Perimeter | |
| Concrete,Side Drive | |
| Deck, Patio, Screened Patio, Brick Paver Patio, Above Ground Pool | |
| Fenced Yard | |
| 67 X 148 X 68 X 169 | |
| Full,Unfinished | |
| Full | |
| Hardwood Floors, First Floor Bedroom, In-Law Arrangement, First Floor Laundry, First Floor Full Bath | |
| Range, Microwave, Dishwasher, Refrigerator, Washer, Dryer, Stainless Steel Appliance(s) | |
| Not in DB | |
| Sidewalks, Street Paved | |
| — | |
| — | |
| Wood Burning, Attached Fireplace Doors/Screen, Gas Starter |
Tax History
| Year | Property Taxes |
|---|---|
| 2018 | $9,065 |
Contact Agent
Nearby Similar Homes
Nearby Sold Comparables
Contact Agent
Listing Provided By
Berkshire Hathaway HomeServices KoenigRubloff






