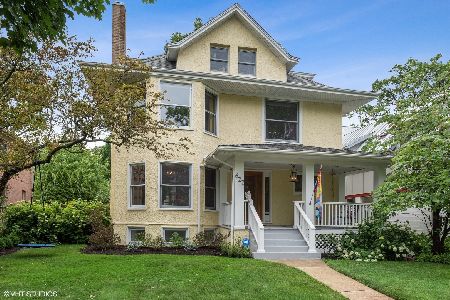626 Washington Avenue, Wilmette, Illinois 60091
$1,240,000
|
Sold
|
|
| Status: | Closed |
| Sqft: | 4,692 |
| Cost/Sqft: | $272 |
| Beds: | 4 |
| Baths: | 5 |
| Year Built: | 2001 |
| Property Taxes: | $21,616 |
| Days On Market: | 2921 |
| Lot Size: | 0,17 |
Description
This lovely light-filled home is situated on a quiet, tree-lined street in East Wilmette. Five bedrooms, 4.1 baths, chef's kitchen with all stainless steel appliances, granite counters, large island, walk in pantry and bright breakfast room opens to large family room with fireplace. Elegant living room with fireplace and formal dining room are perfect for entertaining! The luxurious master suite features his/hers closets and spa bath with Jacuzzi tub. Three additional bedrooms are on the second floor with 2 full bathrooms. The third floor deck and hot tub provide outdoor access year round. There are two recreation areas in the lower level along with 5th bedroom, full bath, laundry room and ample storage .You will find many beautiful architectural details-crown molding, chair rails and hardwood floors. The convenient mudroom area leads to a fenced-in rear yard with 2 car detached garage. An ideal location close to Lake Michigan, Gillson Beach, shops, restaurants and schools. Must See!
Property Specifics
| Single Family | |
| — | |
| Traditional | |
| 2001 | |
| Full | |
| — | |
| No | |
| 0.17 |
| Cook | |
| — | |
| 0 / Not Applicable | |
| None | |
| Lake Michigan | |
| Public Sewer | |
| 09835205 | |
| 05342030100000 |
Nearby Schools
| NAME: | DISTRICT: | DISTANCE: | |
|---|---|---|---|
|
Grade School
Central Elementary School |
39 | — | |
|
Middle School
Wilmette Junior High School |
39 | Not in DB | |
|
High School
New Trier Twp H.s. Northfield/wi |
203 | Not in DB | |
Property History
| DATE: | EVENT: | PRICE: | SOURCE: |
|---|---|---|---|
| 27 Apr, 2018 | Sold | $1,240,000 | MRED MLS |
| 18 Feb, 2018 | Under contract | $1,274,000 | MRED MLS |
| — | Last price change | $1,349,000 | MRED MLS |
| 17 Jan, 2018 | Listed for sale | $1,349,000 | MRED MLS |
Room Specifics
Total Bedrooms: 5
Bedrooms Above Ground: 4
Bedrooms Below Ground: 1
Dimensions: —
Floor Type: Hardwood
Dimensions: —
Floor Type: Hardwood
Dimensions: —
Floor Type: Hardwood
Dimensions: —
Floor Type: —
Full Bathrooms: 5
Bathroom Amenities: Whirlpool,Separate Shower,Double Sink,Full Body Spray Shower
Bathroom in Basement: 1
Rooms: Bedroom 5,Breakfast Room,Deck,Foyer,Mud Room,Pantry,Recreation Room,Storage,Utility Room-Lower Level,Walk In Closet
Basement Description: Finished
Other Specifics
| 2 | |
| Concrete Perimeter | |
| Off Alley | |
| Patio, Hot Tub, Roof Deck, Brick Paver Patio | |
| Fenced Yard,Landscaped | |
| 50 X 150 | |
| Unfinished | |
| Full | |
| Skylight(s), Hardwood Floors | |
| Double Oven, Dishwasher, Refrigerator, Washer, Dryer, Disposal, Stainless Steel Appliance(s), Cooktop | |
| Not in DB | |
| Sidewalks, Street Lights, Street Paved | |
| — | |
| — | |
| Wood Burning, Gas Starter |
Tax History
| Year | Property Taxes |
|---|---|
| 2018 | $21,616 |
Contact Agent
Nearby Similar Homes
Nearby Sold Comparables
Contact Agent
Listing Provided By
Coldwell Banker Residential






