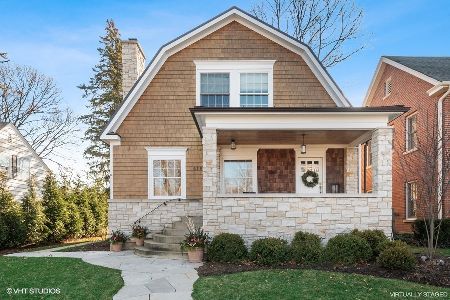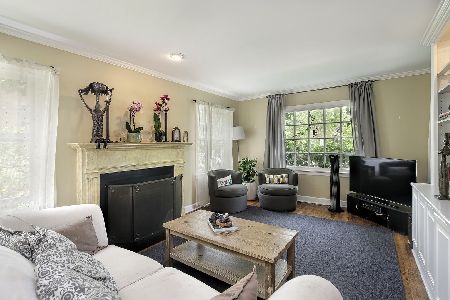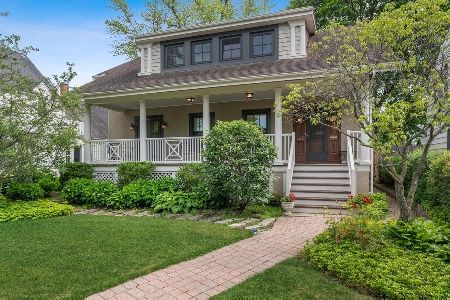626 Wayland Avenue, Kenilworth, Illinois 60043
$1,020,000
|
Sold
|
|
| Status: | Closed |
| Sqft: | 0 |
| Cost/Sqft: | — |
| Beds: | 4 |
| Baths: | 4 |
| Year Built: | 1921 |
| Property Taxes: | $22,978 |
| Days On Market: | 2875 |
| Lot Size: | 0,00 |
Description
Skillfully renovated GOLD LEED-CERTIFIED energy efficient home nestled in a peaceful Kenilworth location. Convenient walk to train, Lake Michigan, parks, shopping and top tier schools. Rebuilt from the ground up, this charming gambrel roof home features an open floor plan, heated flooring throughout, dreamy gourmet kitchen open to family room with custom built-ins and vaulted ceilings bestowing brilliant natural light. 4 bedrooms up with two additional rooms in the lower level. 4 full baths throughout. Brimming with charm and great quality space! Perfect home and location for today's exquisite lifestyle in this updated Kenilworth home.
Property Specifics
| Single Family | |
| — | |
| Traditional | |
| 1921 | |
| Full | |
| 1920'S | |
| No | |
| — |
| Cook | |
| — | |
| 0 / Not Applicable | |
| None | |
| Lake Michigan | |
| Public Sewer | |
| 09873884 | |
| 05282070280000 |
Nearby Schools
| NAME: | DISTRICT: | DISTANCE: | |
|---|---|---|---|
|
Grade School
The Joseph Sears School |
38 | — | |
|
Middle School
The Joseph Sears School |
38 | Not in DB | |
|
High School
New Trier Twp H.s. Northfield/wi |
203 | Not in DB | |
Property History
| DATE: | EVENT: | PRICE: | SOURCE: |
|---|---|---|---|
| 17 Oct, 2013 | Sold | $1,195,000 | MRED MLS |
| 29 Aug, 2013 | Under contract | $1,195,000 | MRED MLS |
| 19 Aug, 2013 | Listed for sale | $1,195,000 | MRED MLS |
| 21 May, 2018 | Sold | $1,020,000 | MRED MLS |
| 23 Mar, 2018 | Under contract | $1,049,000 | MRED MLS |
| 5 Mar, 2018 | Listed for sale | $1,049,000 | MRED MLS |
| 31 Mar, 2022 | Sold | $1,350,000 | MRED MLS |
| 16 Jan, 2022 | Under contract | $1,299,000 | MRED MLS |
| 10 Jan, 2022 | Listed for sale | $1,299,000 | MRED MLS |
Room Specifics
Total Bedrooms: 5
Bedrooms Above Ground: 4
Bedrooms Below Ground: 1
Dimensions: —
Floor Type: Hardwood
Dimensions: —
Floor Type: Hardwood
Dimensions: —
Floor Type: Hardwood
Dimensions: —
Floor Type: —
Full Bathrooms: 4
Bathroom Amenities: Separate Shower
Bathroom in Basement: 1
Rooms: Bedroom 5,Office,Recreation Room,Mud Room,Foyer,Storage,Walk In Closet,Utility Room-Lower Level
Basement Description: Finished
Other Specifics
| 2 | |
| Concrete Perimeter | |
| Off Alley | |
| Patio, Porch, Storms/Screens | |
| Landscaped,Wooded | |
| 50X125 | |
| Full | |
| Full | |
| Vaulted/Cathedral Ceilings, Hardwood Floors, Heated Floors, First Floor Full Bath | |
| Range, Microwave, Dishwasher, High End Refrigerator, Disposal, Stainless Steel Appliance(s) | |
| Not in DB | |
| Sidewalks, Street Lights, Street Paved | |
| — | |
| — | |
| Decorative |
Tax History
| Year | Property Taxes |
|---|---|
| 2013 | $10,772 |
| 2018 | $22,978 |
| 2022 | $25,614 |
Contact Agent
Nearby Similar Homes
Nearby Sold Comparables
Contact Agent
Listing Provided By
Coldwell Banker Residential












