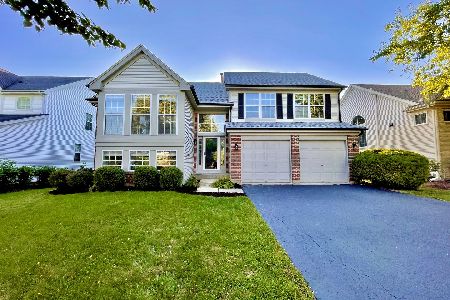6264 Formoor Lane, Gurnee, Illinois 60031
$315,000
|
Sold
|
|
| Status: | Closed |
| Sqft: | 2,628 |
| Cost/Sqft: | $118 |
| Beds: | 4 |
| Baths: | 3 |
| Year Built: | 1995 |
| Property Taxes: | $7,554 |
| Days On Market: | 2570 |
| Lot Size: | 0,15 |
Description
Custom bright & airy 3 level home that is waiting for you to move right on in! 2 story foyer greets you as you make your way to the living & dining area that is graced w/soaring ceilings, all new picture windows, blinds, & unique decorative laminate flooring! Entertain in style on the balcony deck w/views of the wooded backyard. The sunny kitchen is complete w/new granite counters, newer s/s appliances, new faucet, and large eating area. The master suite is graced w/vaulted ceilings, WIC, & large private bath that offers plenty of space w/dual sinks, relaxing whirlpool, separate shower & storage closet! The lower walk out basement is where you will find the family room w/a wet bar, full bath, laundry room, spacious office, and 4th bonus bedroom! Tons of options for entertaining & hosting private get togethers! This home includes a 3 zoned system plus new A/C & furnace. New carpet & fresh paint through out! Amenities include golf course, pool, & club house! Home warranty included
Property Specifics
| Single Family | |
| — | |
| — | |
| 1995 | |
| Full,Walkout | |
| EDINBURGH | |
| No | |
| 0.15 |
| Lake | |
| Fairway Ridge | |
| 35 / Monthly | |
| Insurance,Clubhouse,Exercise Facilities,Pool | |
| Public | |
| Public Sewer | |
| 10253479 | |
| 07283080370000 |
Nearby Schools
| NAME: | DISTRICT: | DISTANCE: | |
|---|---|---|---|
|
Grade School
Woodland Elementary School |
50 | — | |
|
Middle School
Woodland Middle School |
50 | Not in DB | |
|
High School
Warren Township High School |
121 | Not in DB | |
Property History
| DATE: | EVENT: | PRICE: | SOURCE: |
|---|---|---|---|
| 4 Jun, 2019 | Sold | $315,000 | MRED MLS |
| 10 May, 2019 | Under contract | $310,000 | MRED MLS |
| — | Last price change | $329,900 | MRED MLS |
| 21 Jan, 2019 | Listed for sale | $329,900 | MRED MLS |
| 29 Apr, 2025 | Under contract | $0 | MRED MLS |
| 20 Mar, 2025 | Listed for sale | $0 | MRED MLS |
Room Specifics
Total Bedrooms: 4
Bedrooms Above Ground: 4
Bedrooms Below Ground: 0
Dimensions: —
Floor Type: Carpet
Dimensions: —
Floor Type: Carpet
Dimensions: —
Floor Type: Carpet
Full Bathrooms: 3
Bathroom Amenities: Whirlpool,Separate Shower,Double Sink
Bathroom in Basement: 1
Rooms: Eating Area,Office,Foyer
Basement Description: Finished,Exterior Access
Other Specifics
| 2 | |
| — | |
| Asphalt | |
| Balcony, Deck, Brick Paver Patio, Storms/Screens | |
| Wooded | |
| 60X107X60X107 | |
| — | |
| Full | |
| Vaulted/Cathedral Ceilings, Bar-Wet, Wood Laminate Floors, Walk-In Closet(s) | |
| Range, Microwave, Dishwasher, Refrigerator, Washer, Dryer, Disposal, Stainless Steel Appliance(s) | |
| Not in DB | |
| Pool, Sidewalks, Street Lights, Street Paved | |
| — | |
| — | |
| — |
Tax History
| Year | Property Taxes |
|---|---|
| 2019 | $7,554 |
Contact Agent
Nearby Similar Homes
Nearby Sold Comparables
Contact Agent
Listing Provided By
RE/MAX Suburban






