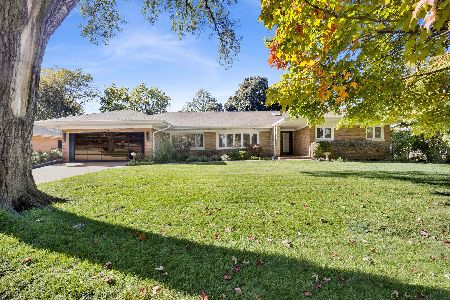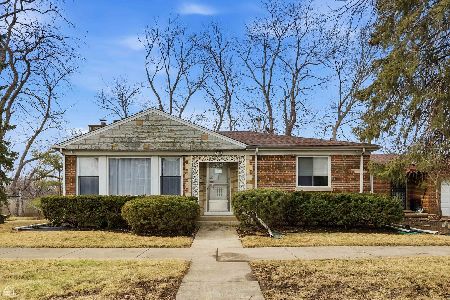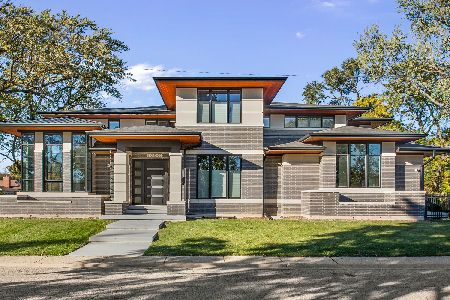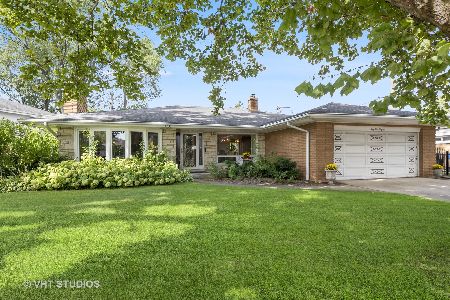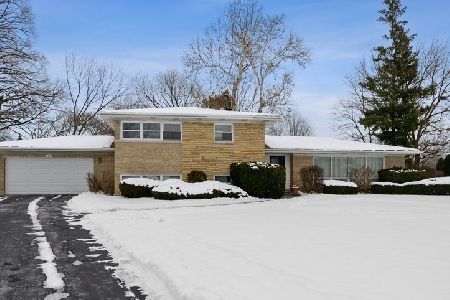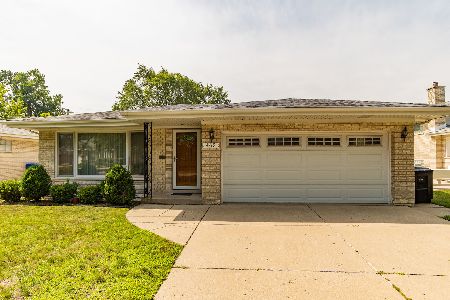6269 Keating Avenue, Forest Glen, Chicago, Illinois 60646
$639,150
|
Sold
|
|
| Status: | Closed |
| Sqft: | 2,717 |
| Cost/Sqft: | $248 |
| Beds: | 4 |
| Baths: | 4 |
| Year Built: | 1960 |
| Property Taxes: | $7,944 |
| Days On Market: | 2965 |
| Lot Size: | 0,18 |
Description
This mid-century masterpiece was custom built and meticulously cared for and updated by the original owner. Enter the marble foyer and view the spacious,light filled living room/dining room combination. The enormous kitchen has custom cabinets, wonderful granite island and it overlooks large back yard. It opens to a large eating area for table and then to wonderful family room with vaulted ceilings, wood burning fireplace and sliding doors leading to patio. There is also a 1st floor office and powder room and door leading to 2 car attached garage.Walk up your open staircase and find 4 large bedrooms and two baths. The master bedroom has its own bath. Walk to lower level to enjoy a huge recreation room with a wet bar and fireplace. It has an outside entry and large windows for tons of light. There is also a full bath, laundry room and storage room. An additional stairway leads to a full, unfinished basement with endless possibilities. All on a quiet cul-de-sac north of Peterson.
Property Specifics
| Single Family | |
| — | |
| Tri-Level | |
| 1960 | |
| Full | |
| — | |
| No | |
| 0.18 |
| Cook | |
| Sauganash | |
| 0 / Not Applicable | |
| None | |
| Lake Michigan,Public | |
| Public Sewer | |
| 09836430 | |
| 13031010140000 |
Nearby Schools
| NAME: | DISTRICT: | DISTANCE: | |
|---|---|---|---|
|
Grade School
Sauganash Elementary School |
299 | — | |
|
Middle School
Sauganash Elementary School |
299 | Not in DB | |
|
High School
Taft High School |
299 | Not in DB | |
Property History
| DATE: | EVENT: | PRICE: | SOURCE: |
|---|---|---|---|
| 14 May, 2018 | Sold | $639,150 | MRED MLS |
| 22 Mar, 2018 | Under contract | $674,000 | MRED MLS |
| 18 Jan, 2018 | Listed for sale | $674,000 | MRED MLS |
Room Specifics
Total Bedrooms: 4
Bedrooms Above Ground: 4
Bedrooms Below Ground: 0
Dimensions: —
Floor Type: Carpet
Dimensions: —
Floor Type: Carpet
Dimensions: —
Floor Type: Carpet
Full Bathrooms: 4
Bathroom Amenities: Double Sink
Bathroom in Basement: 0
Rooms: Office,Recreation Room
Basement Description: Unfinished
Other Specifics
| 2 | |
| Concrete Perimeter | |
| Asphalt | |
| Patio, Porch | |
| Cul-De-Sac,Irregular Lot | |
| 7905 SQ. FT | |
| Unfinished | |
| Full | |
| Vaulted/Cathedral Ceilings, Skylight(s), Bar-Wet, Hardwood Floors | |
| Double Oven, Microwave, Dishwasher, Refrigerator, Washer, Dryer, Disposal, Cooktop | |
| Not in DB | |
| Sidewalks, Street Lights, Street Paved | |
| — | |
| — | |
| Wood Burning |
Tax History
| Year | Property Taxes |
|---|---|
| 2018 | $7,944 |
Contact Agent
Nearby Similar Homes
Nearby Sold Comparables
Contact Agent
Listing Provided By
Coldwell Banker Residential


