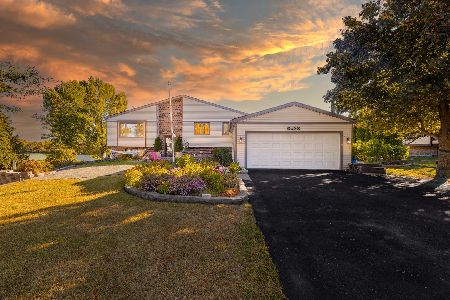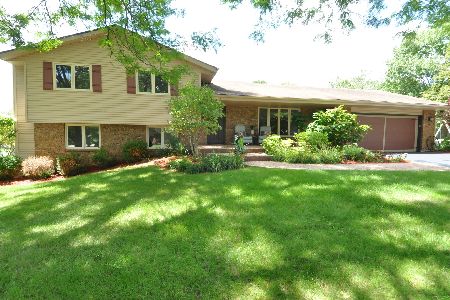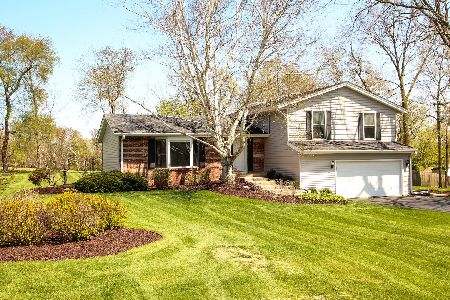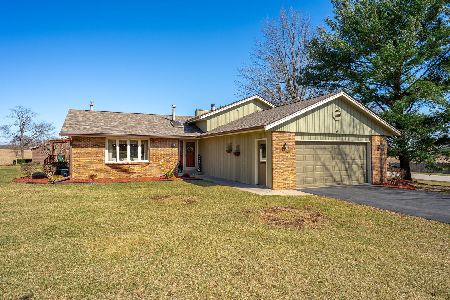6269 Pennsbury Drive, Cherry Valley, Illinois 61016
$191,000
|
Sold
|
|
| Status: | Closed |
| Sqft: | 1,923 |
| Cost/Sqft: | $104 |
| Beds: | 5 |
| Baths: | 3 |
| Year Built: | 1980 |
| Property Taxes: | $5,846 |
| Days On Market: | 2782 |
| Lot Size: | 0,68 |
Description
Beautiful 5 bedroom 3 bath ranch with 2 car attached garage sitting on 1.16 acres. Up dated kitchen cabinets with soft close drawers, granite counter tops, Samsung appliances, ceramic floor. Family room main floor vaulted ceiling, updated flooring, wood fire place, Pella sliding patio door built in blinds going to Huge 16 x 38 deck with Hot tub included. Dining room & Living room combo both updated flooring with full size windows. Main floor Laundry with LG front load washer and dryer Included. Lower level has walkout w/sliding doors off huge rec. rm with gas fireplace going to concrete patio. Lounge area with a wet bar. Lower Level also has 2 bedrooms & full bath. Pella windows thru out the house updated roof shingles. Gorgeous home ready to move in. Located near Forest preserve with County Taxes.
Property Specifics
| Single Family | |
| — | |
| Ranch | |
| 1980 | |
| Walkout | |
| — | |
| No | |
| 0.68 |
| Winnebago | |
| — | |
| 0 / Not Applicable | |
| None | |
| Private Well | |
| Septic-Private | |
| 09978624 | |
| 1622176003 |
Property History
| DATE: | EVENT: | PRICE: | SOURCE: |
|---|---|---|---|
| 24 Aug, 2018 | Sold | $191,000 | MRED MLS |
| 12 Jul, 2018 | Under contract | $199,900 | MRED MLS |
| 8 Jun, 2018 | Listed for sale | $199,900 | MRED MLS |
Room Specifics
Total Bedrooms: 5
Bedrooms Above Ground: 5
Bedrooms Below Ground: 0
Dimensions: —
Floor Type: Carpet
Dimensions: —
Floor Type: Carpet
Dimensions: —
Floor Type: Carpet
Dimensions: —
Floor Type: —
Full Bathrooms: 3
Bathroom Amenities: —
Bathroom in Basement: 1
Rooms: Bedroom 5,Recreation Room
Basement Description: Partially Finished
Other Specifics
| 2.5 | |
| Concrete Perimeter | |
| Asphalt | |
| Deck, Patio, Hot Tub | |
| Corner Lot | |
| 240.83 X 155.31 X 209.59 X | |
| Unfinished | |
| Full | |
| Vaulted/Cathedral Ceilings, Bar-Wet, Wood Laminate Floors, First Floor Bedroom, First Floor Laundry, First Floor Full Bath | |
| Range, Microwave, Dishwasher, Refrigerator, Washer, Dryer | |
| Not in DB | |
| Street Paved | |
| — | |
| — | |
| Wood Burning, Gas Log |
Tax History
| Year | Property Taxes |
|---|---|
| 2018 | $5,846 |
Contact Agent
Nearby Sold Comparables
Contact Agent
Listing Provided By
Keller Williams Realty Signature







