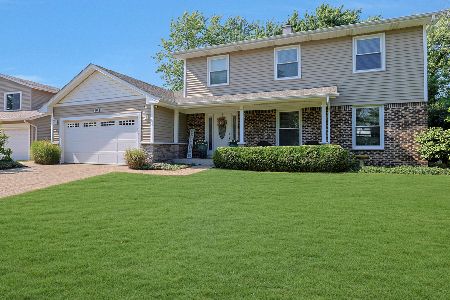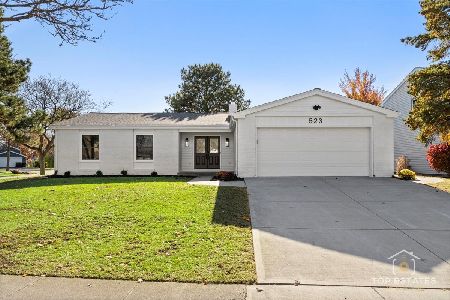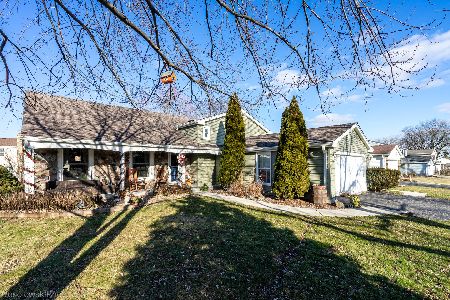627 Champlaine Court, Westmont, Illinois 60559
$405,000
|
Sold
|
|
| Status: | Closed |
| Sqft: | 2,329 |
| Cost/Sqft: | $178 |
| Beds: | 4 |
| Baths: | 3 |
| Year Built: | 1973 |
| Property Taxes: | $8,215 |
| Days On Market: | 2293 |
| Lot Size: | 0,23 |
Description
Beautifully maintained family home located on a quiet cul de sac in the sought after Oakwood neighborhood. 4 bedrooms,2.1 bathroom with finished basement. Lovely professionally landscaped fenced backyard with patio/paver wall, wood playset and irrigation sprinkler system, Large master suite with newly renovated master bath. Updated kitchen with granite and walnut flooring. Gas fireplace, newer roof. New furnace, water heater, AC, humidifier in 2017. Alarm system. Walking distance to Westmont Jr. High and High School as well as popular TY Warner Park. Convenient to Oak Brook shopping mall and interstates for an easy commute. Neutral paint. Move in ready!
Property Specifics
| Single Family | |
| — | |
| — | |
| 1973 | |
| Partial | |
| — | |
| No | |
| 0.23 |
| Du Page | |
| — | |
| 126 / Annual | |
| Other | |
| Lake Michigan | |
| Public Sewer | |
| 10506464 | |
| 0902103017 |
Property History
| DATE: | EVENT: | PRICE: | SOURCE: |
|---|---|---|---|
| 14 Feb, 2020 | Sold | $405,000 | MRED MLS |
| 9 Feb, 2020 | Under contract | $415,000 | MRED MLS |
| — | Last price change | $419,000 | MRED MLS |
| 3 Sep, 2019 | Listed for sale | $439,000 | MRED MLS |
Room Specifics
Total Bedrooms: 4
Bedrooms Above Ground: 4
Bedrooms Below Ground: 0
Dimensions: —
Floor Type: Carpet
Dimensions: —
Floor Type: Carpet
Dimensions: —
Floor Type: Carpet
Full Bathrooms: 3
Bathroom Amenities: —
Bathroom in Basement: 0
Rooms: No additional rooms
Basement Description: Finished
Other Specifics
| 2 | |
| — | |
| — | |
| — | |
| — | |
| 44X148X137X100 | |
| — | |
| Full | |
| — | |
| — | |
| Not in DB | |
| — | |
| — | |
| — | |
| — |
Tax History
| Year | Property Taxes |
|---|---|
| 2020 | $8,215 |
Contact Agent
Nearby Similar Homes
Nearby Sold Comparables
Contact Agent
Listing Provided By
CRIS Realty








