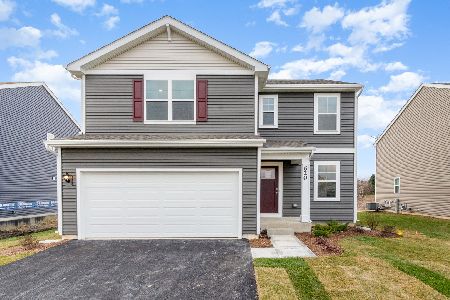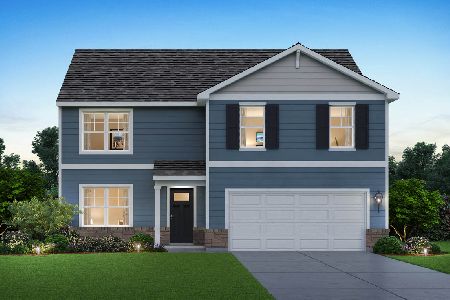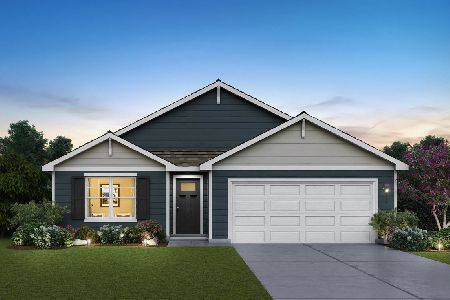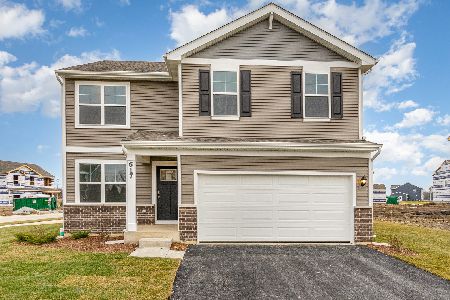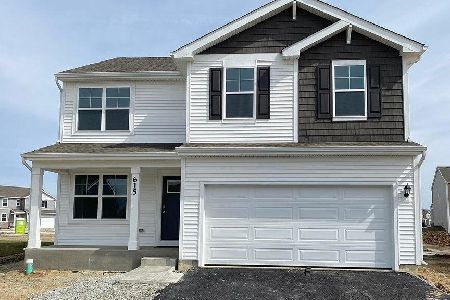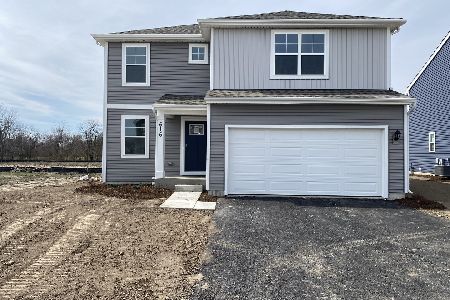627 Ensign Place, Hebron, Indiana 46341
$395,990
|
Sold
|
|
| Status: | Closed |
| Sqft: | 2,521 |
| Cost/Sqft: | $157 |
| Beds: | 4 |
| Baths: | 3 |
| Year Built: | 2023 |
| Property Taxes: | $0 |
| Days On Market: | 737 |
| Lot Size: | 0,00 |
Description
ASK ABOUT 4.99% FHA/VA/USDA OR 5.5% CONVENTIONAL FINANCING PLUS $5,000 CLOSING COSTS CONTRIBUTIONS FOR A LIMITED TIME! New Construction! Welcome home to the HENLEY in Hebron's newest community, Park Ridge! This gorgeous 2500+ sq ft two-story home features 4 generously sized bedrooms and 2.5 baths. Main floor boasts an open concept kitchen, dining and great room, study/flex room, and mud room with oversized storage closet. Kitchen is filled with loads of light, a walk-in corner pantry and island with additional seating. Upstairs you'll find the primary bedroom with luxury en-suite and walk-in closet, 3 additional bedrooms, loft space, additional full bathroom and finished laundry room. FULL BASEMENT with two egress windows. 2-car garage. Landscaped cul-de-sac lot. Tankless water heater, SMART HOME technology and some appliances included. The new community features park space, ponds and walking trails. Photos are of similar model; actual home may vary. Estimated completion in February.
Property Specifics
| Single Family | |
| — | |
| — | |
| 2023 | |
| — | |
| HENLEY | |
| No | |
| — |
| Porter | |
| — | |
| 330 / Annual | |
| — | |
| — | |
| — | |
| 11918763 | |
| 641410180003 |
Property History
| DATE: | EVENT: | PRICE: | SOURCE: |
|---|---|---|---|
| 26 Mar, 2024 | Sold | $395,990 | MRED MLS |
| 25 Feb, 2024 | Under contract | $395,990 | MRED MLS |
| — | Last price change | $399,990 | MRED MLS |
| 27 Oct, 2023 | Listed for sale | $429,990 | MRED MLS |
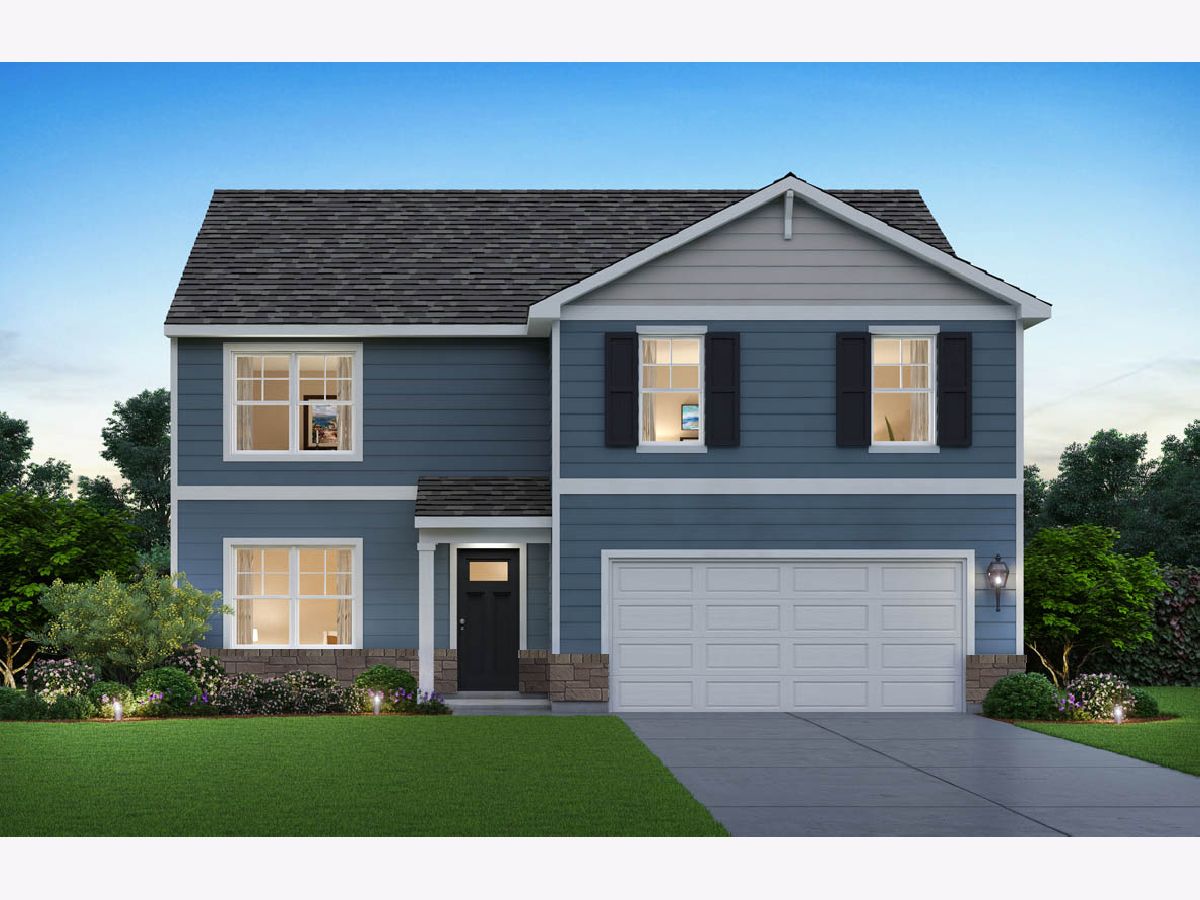
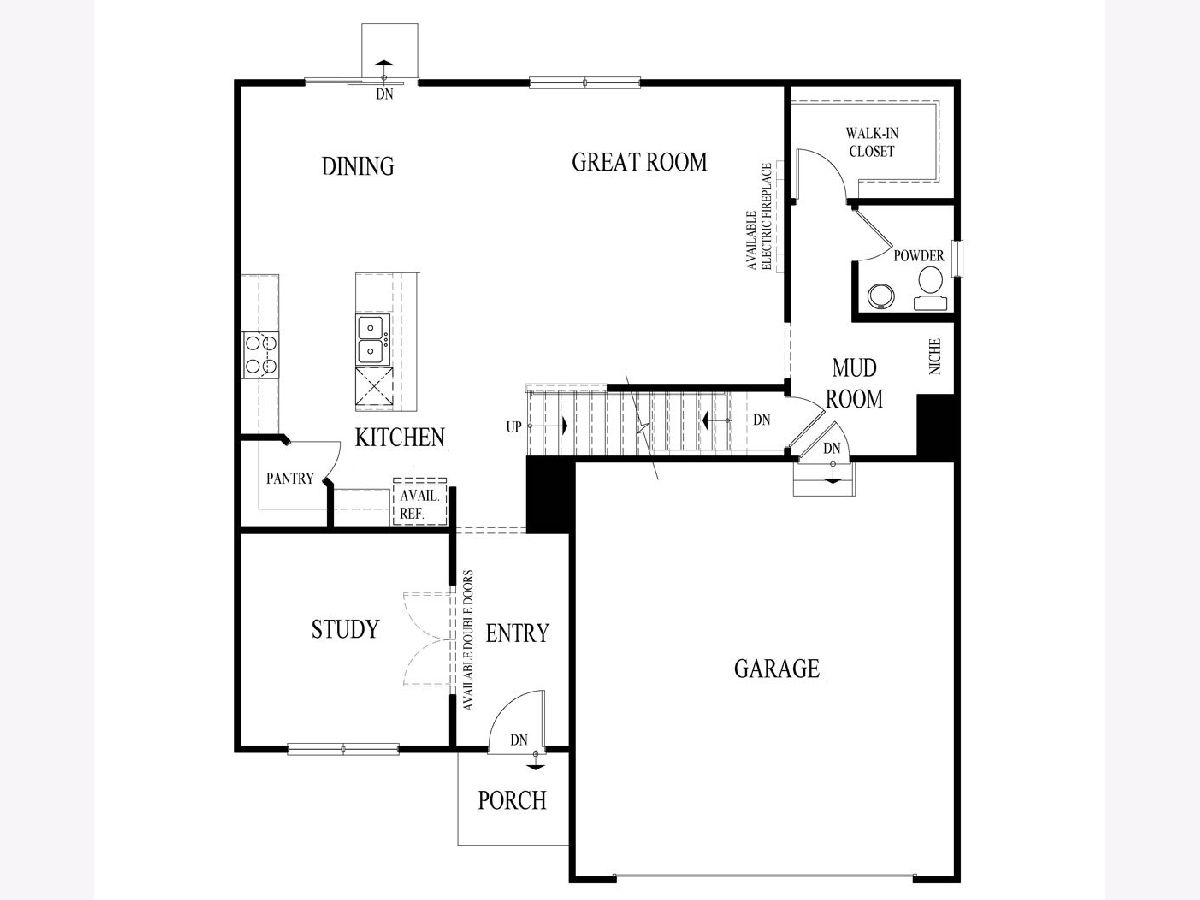
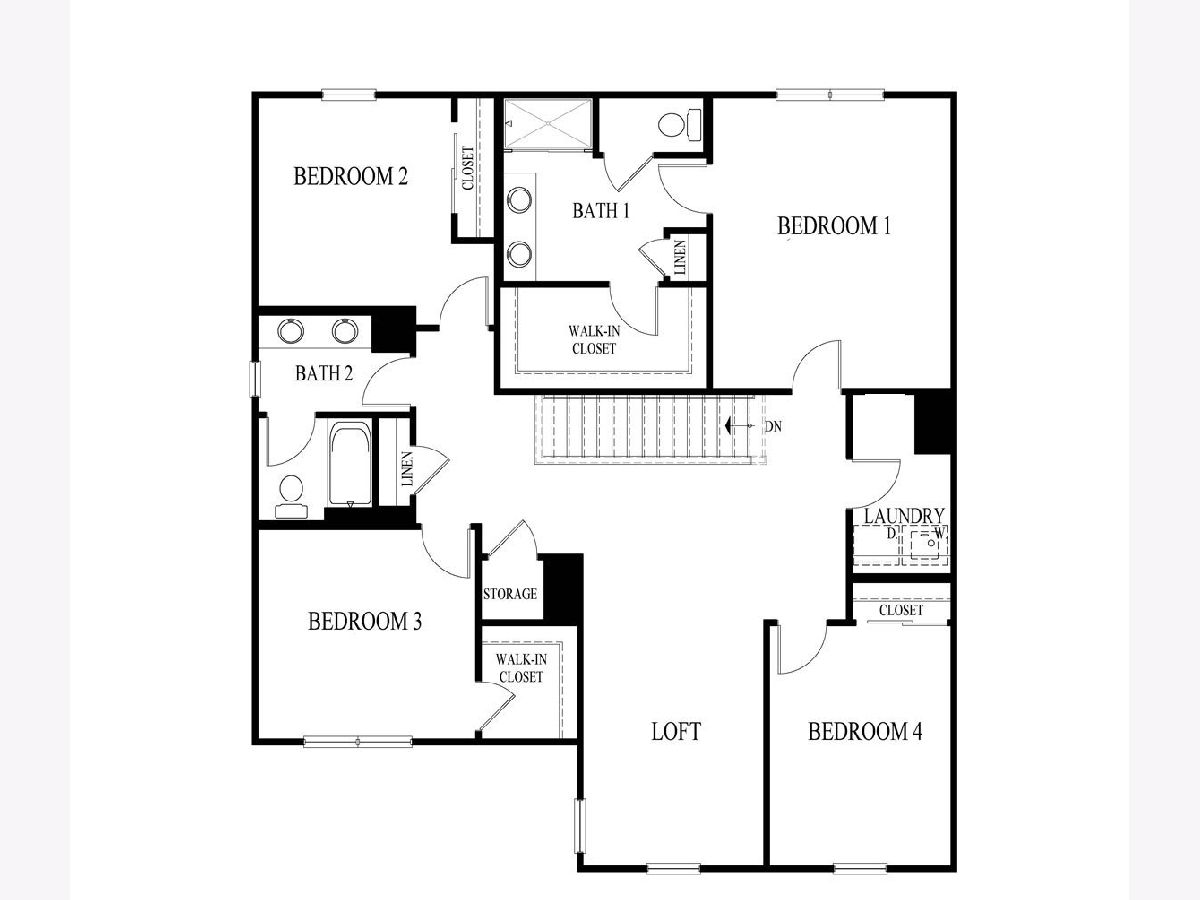
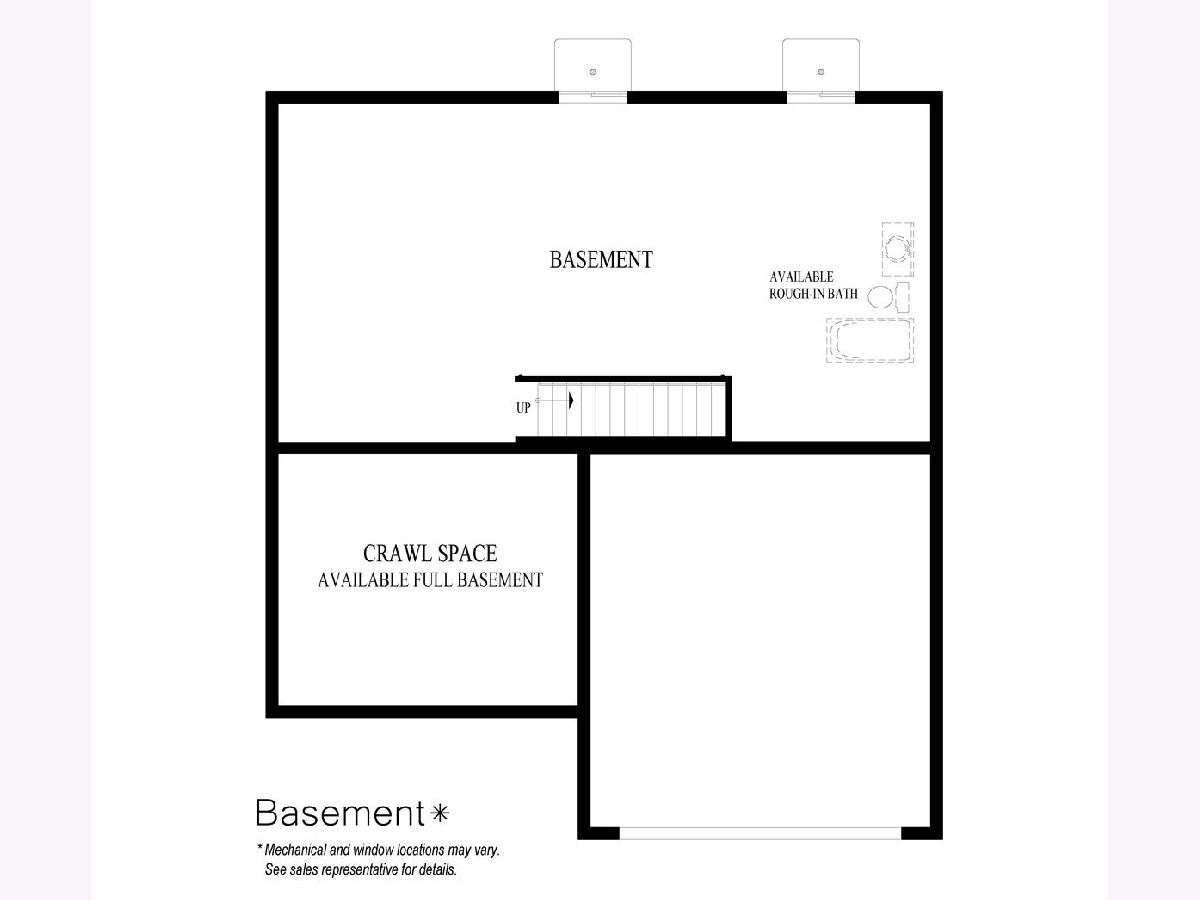
Room Specifics
Total Bedrooms: 4
Bedrooms Above Ground: 4
Bedrooms Below Ground: 0
Dimensions: —
Floor Type: —
Dimensions: —
Floor Type: —
Dimensions: —
Floor Type: —
Full Bathrooms: 3
Bathroom Amenities: Separate Shower,Double Sink
Bathroom in Basement: 0
Rooms: —
Basement Description: Unfinished
Other Specifics
| 2 | |
| — | |
| — | |
| — | |
| — | |
| 43X122X106X151 | |
| Unfinished | |
| — | |
| — | |
| — | |
| Not in DB | |
| — | |
| — | |
| — | |
| — |
Tax History
| Year | Property Taxes |
|---|
Contact Agent
Nearby Similar Homes
Contact Agent
Listing Provided By
Listing Leaders Homes & Specialty

