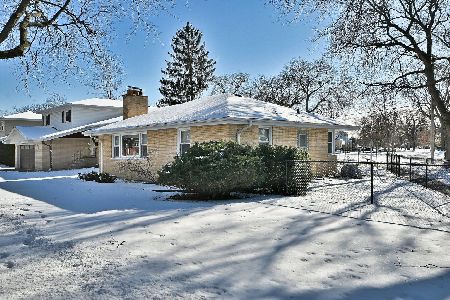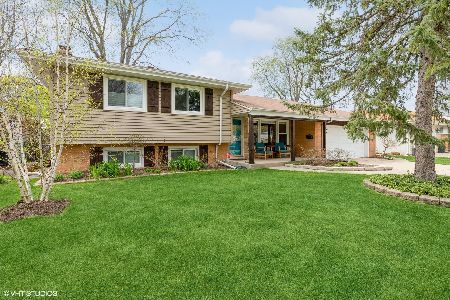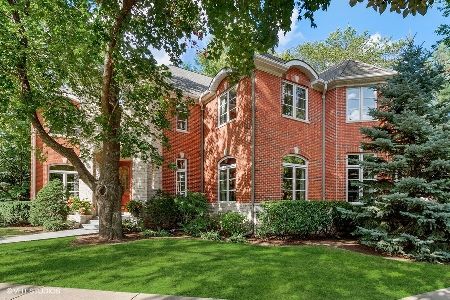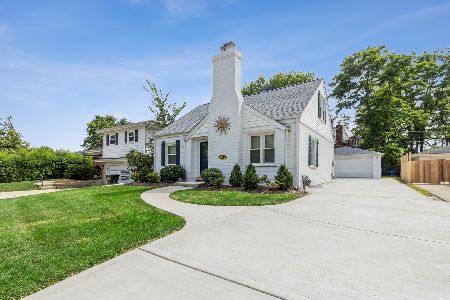627 Hamlin Avenue, Park Ridge, Illinois 60068
$680,000
|
Sold
|
|
| Status: | Closed |
| Sqft: | 3,930 |
| Cost/Sqft: | $178 |
| Beds: | 5 |
| Baths: | 4 |
| Year Built: | 1969 |
| Property Taxes: | $17,940 |
| Days On Market: | 2058 |
| Lot Size: | 0,19 |
Description
It's time to live spaciously in your 3900 Sq Ft(best $/sq ft in Park Ridge!) Custom home (only two owners) on an 8300 sq ft lot next to open space(''The Farm'' in Park Ridge). Hardwood floors, incredibly well built...PLEASE appreciate the quality! Updated kitchen and baths, wood burning fireplace in family room, precious screened in porch, professionally designed patios and landscape, AND unmatched location for your kid(s) to WALK to all level schools,parks,pools,athletic fields and even a sled hill. Need more? How about 2300 sq ft of basement with bar, rec rm, game rm, storage, work rm and utilities? NOTE: taxes under protest. Be sure to check out our 3D tour!
Property Specifics
| Single Family | |
| — | |
| — | |
| 1969 | |
| Full | |
| — | |
| No | |
| 0.19 |
| Cook | |
| — | |
| — / Not Applicable | |
| None | |
| Lake Michigan,Public | |
| Public Sewer, Overhead Sewers | |
| 10755195 | |
| 09344030140000 |
Nearby Schools
| NAME: | DISTRICT: | DISTANCE: | |
|---|---|---|---|
|
Grade School
George Washington Elementary Sch |
64 | — | |
|
Middle School
Lincoln Middle School |
64 | Not in DB | |
|
High School
Maine South High School |
207 | Not in DB | |
Property History
| DATE: | EVENT: | PRICE: | SOURCE: |
|---|---|---|---|
| 30 Sep, 2020 | Sold | $680,000 | MRED MLS |
| 29 Jul, 2020 | Under contract | $700,000 | MRED MLS |
| 22 Jun, 2020 | Listed for sale | $700,000 | MRED MLS |
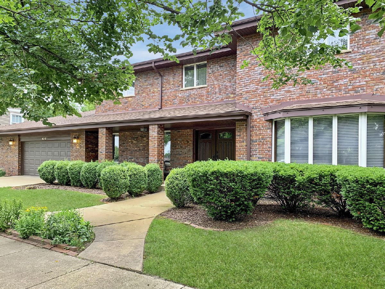
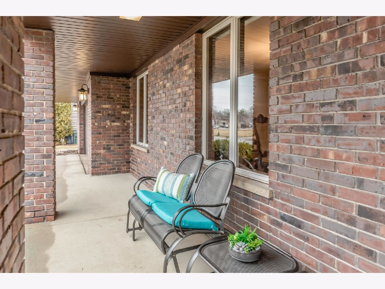
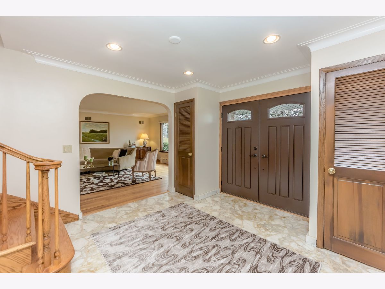
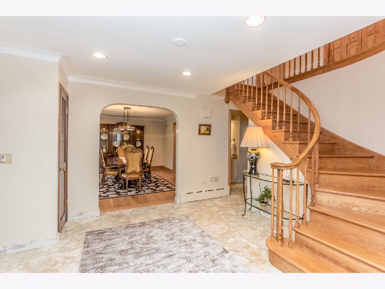
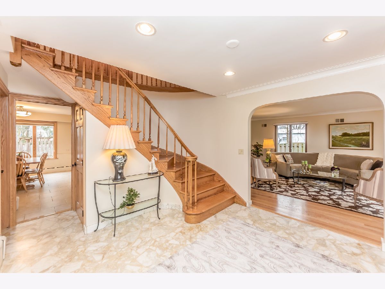
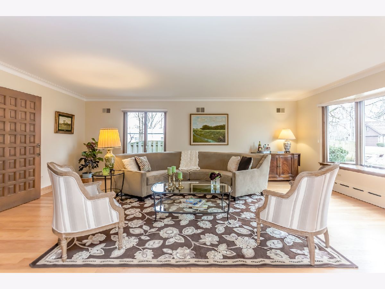
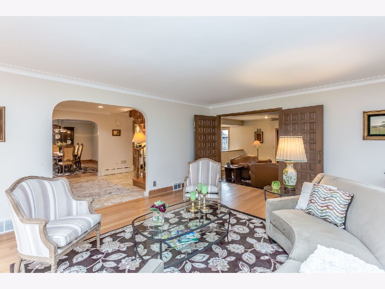
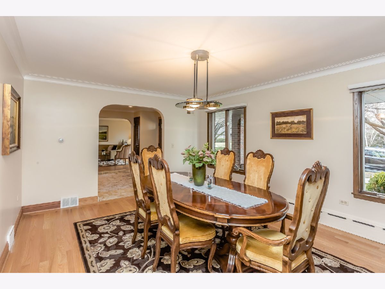
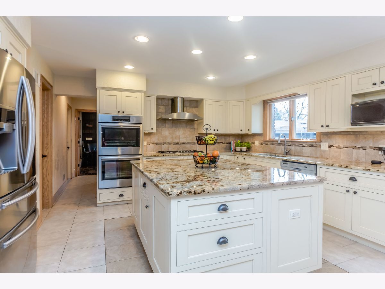
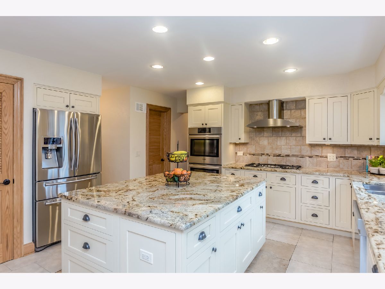
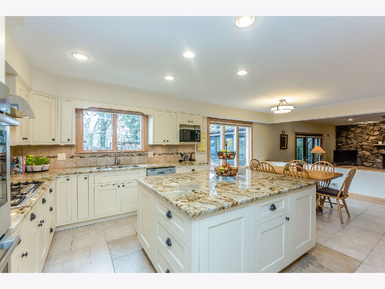
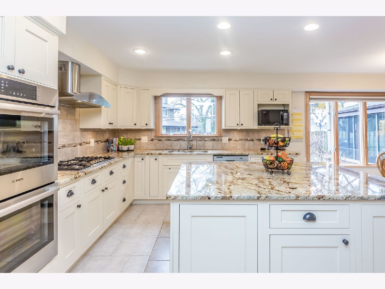
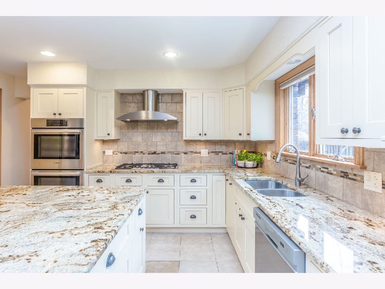
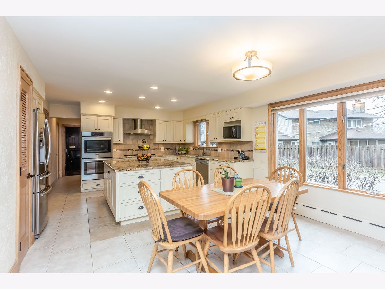
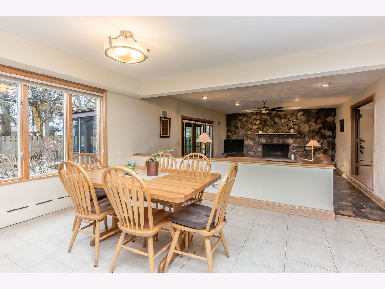
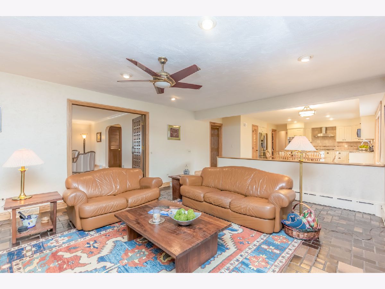
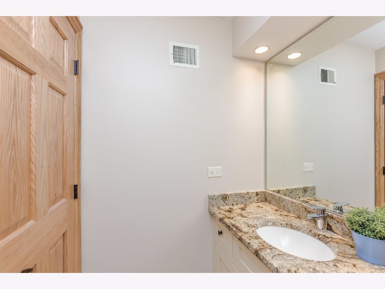
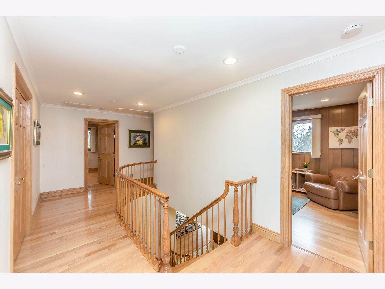
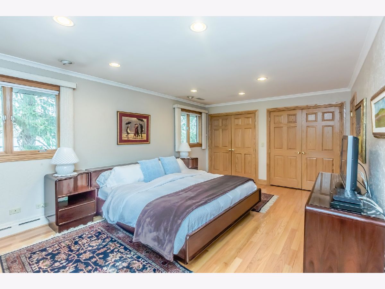
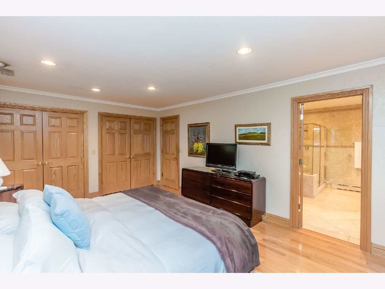
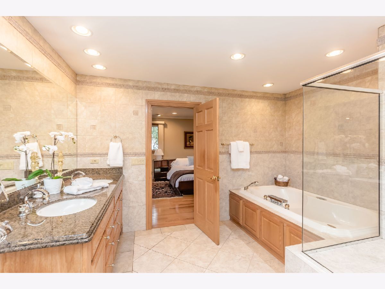
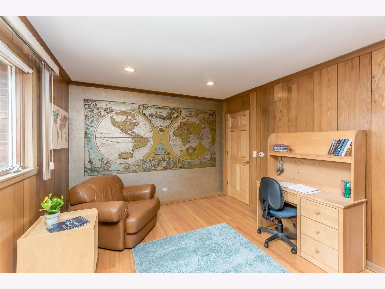
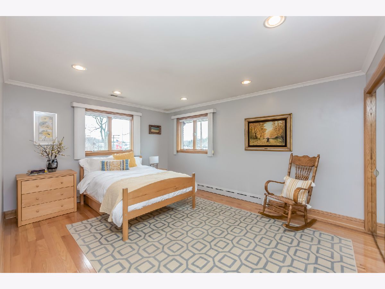
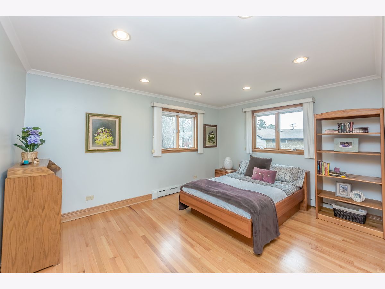
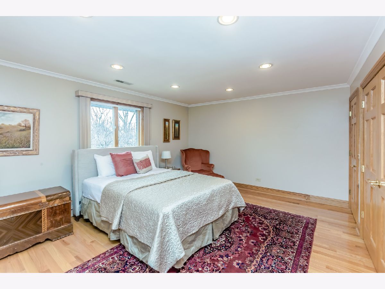
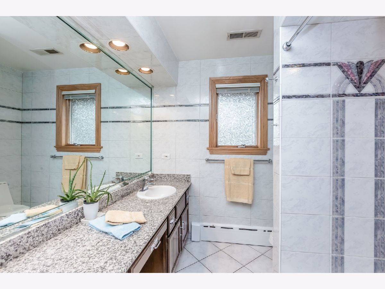
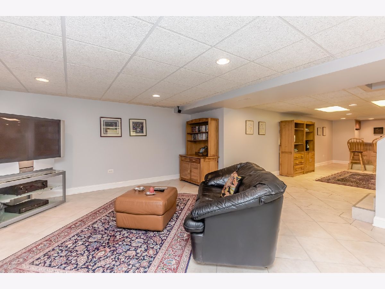
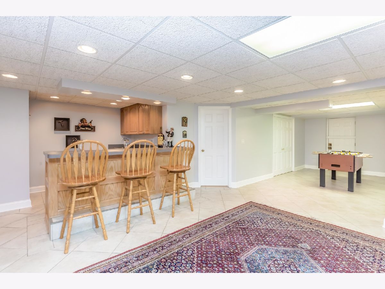
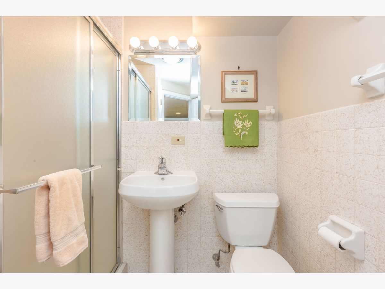
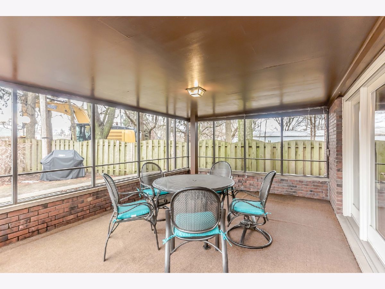
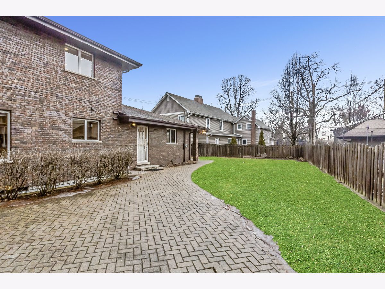
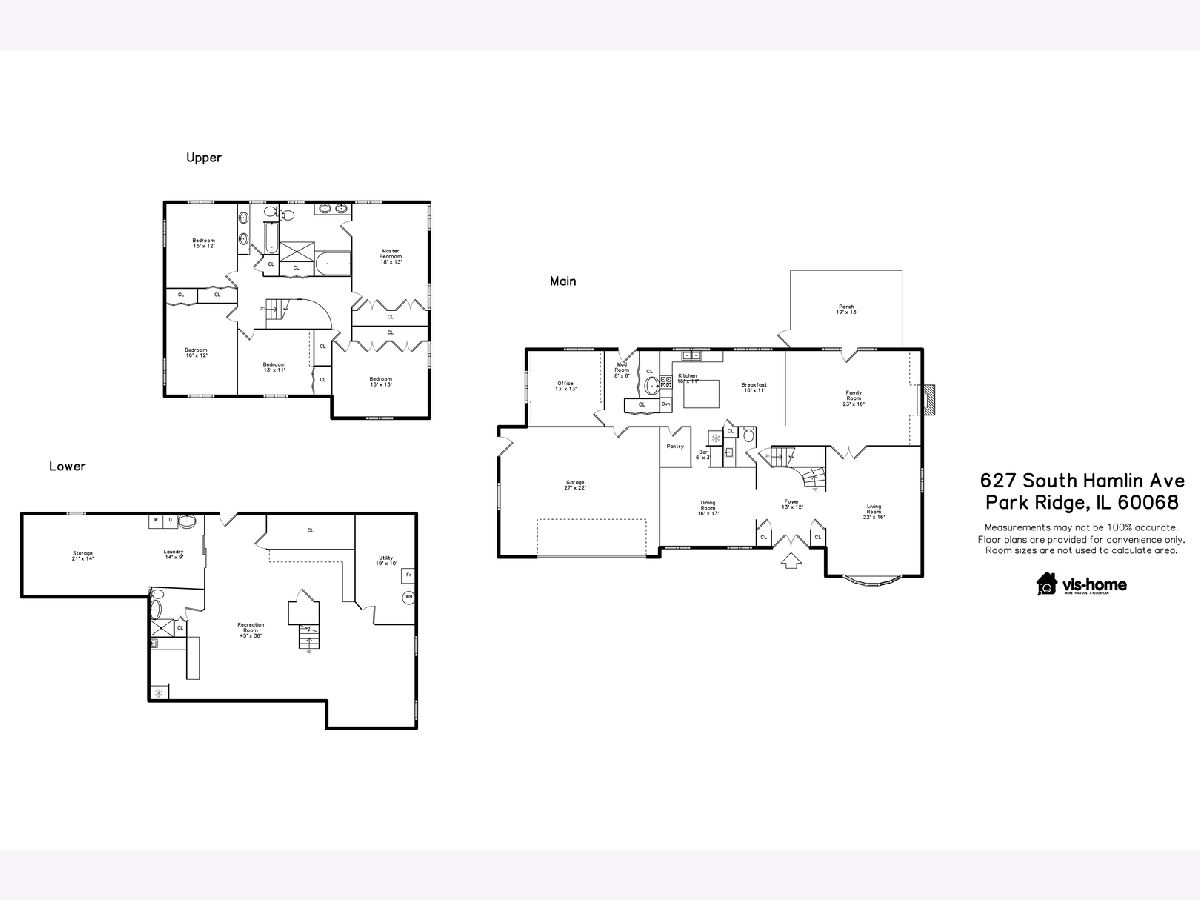
Room Specifics
Total Bedrooms: 5
Bedrooms Above Ground: 5
Bedrooms Below Ground: 0
Dimensions: —
Floor Type: Hardwood
Dimensions: —
Floor Type: Hardwood
Dimensions: —
Floor Type: Hardwood
Dimensions: —
Floor Type: —
Full Bathrooms: 4
Bathroom Amenities: —
Bathroom in Basement: 1
Rooms: Bedroom 5,Eating Area,Office,Recreation Room,Workshop,Foyer,Mud Room,Utility Room-Lower Level,Storage,Pantry
Basement Description: Finished,Exterior Access
Other Specifics
| 2.5 | |
| — | |
| Side Drive | |
| Patio, Porch, Screened Patio, Brick Paver Patio, Storms/Screens, Outdoor Grill | |
| Fenced Yard,Irregular Lot,Landscaped | |
| 8280 | |
| Full,Pull Down Stair | |
| Full | |
| Bar-Wet, Hardwood Floors, First Floor Bedroom, First Floor Laundry, Built-in Features | |
| Double Oven, Microwave, Dishwasher, High End Refrigerator, Bar Fridge, Washer, Dryer, Disposal, Stainless Steel Appliance(s), Cooktop, Range Hood | |
| Not in DB | |
| Park, Pool, Curbs, Sidewalks, Street Lights, Street Paved | |
| — | |
| — | |
| Wood Burning |
Tax History
| Year | Property Taxes |
|---|---|
| 2020 | $17,940 |
Contact Agent
Nearby Sold Comparables
Contact Agent
Listing Provided By
Dream Town Realty

