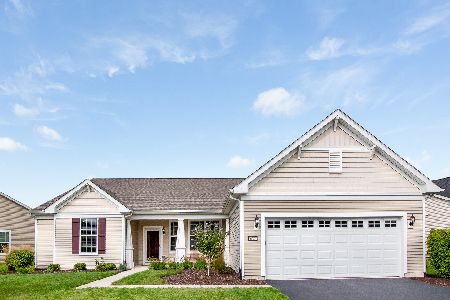627 Lincoln Circle, Shorewood, Illinois 60404
$390,000
|
Sold
|
|
| Status: | Closed |
| Sqft: | 2,736 |
| Cost/Sqft: | $145 |
| Beds: | 2 |
| Baths: | 3 |
| Year Built: | 2014 |
| Property Taxes: | $8,792 |
| Days On Market: | 1993 |
| Lot Size: | 0,31 |
Description
The perfect entertaining house! Beautiful Hampshire Model in Shorewood Glen! Upon entry through the foyer you are welcomed into the 17X24 great room with 11' ceiling and custom shiplap wall accent. The master bedroom has a huge walk-in custom California Closet. Upgrades galore in this beautiful home! All KitchenAid stainless appliances (new fridge in 2018), double oven, granite counter tops with 11' island, cherry stained maple cabinets with roll-outs, under cabinet lighting, walk-in California Closet pantry. Oak engineered hardwood throughout except master and second bathroom, foyer and laundry room. There is a den and extra 16X11 room with custom California Closet cabinetry that could be used for additional bedroom, office, craft/hobby room. Large lot for Del Webb (.31). Remote control retractable awning for back patio, in-ground sprinkler system, professionally landscaped yard. This gorgeous home is very neutral, move-in ready and in excellent condition.
Property Specifics
| Single Family | |
| — | |
| — | |
| 2014 | |
| None | |
| HAMPSHIRE | |
| No | |
| 0.31 |
| Will | |
| Shorewood Glen Del Webb | |
| 212 / Monthly | |
| Clubhouse,Exercise Facilities,Pool,Lawn Care,Snow Removal | |
| Public | |
| Public Sewer | |
| 10805445 | |
| 5061741503100000 |
Nearby Schools
| NAME: | DISTRICT: | DISTANCE: | |
|---|---|---|---|
|
High School
Minooka Community High School |
111 | Not in DB | |
Property History
| DATE: | EVENT: | PRICE: | SOURCE: |
|---|---|---|---|
| 5 Nov, 2020 | Sold | $390,000 | MRED MLS |
| 10 Oct, 2020 | Under contract | $397,000 | MRED MLS |
| — | Last price change | $399,900 | MRED MLS |
| 4 Aug, 2020 | Listed for sale | $399,900 | MRED MLS |
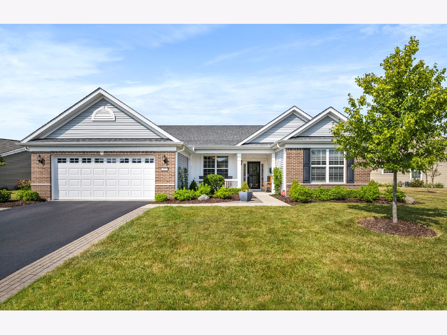
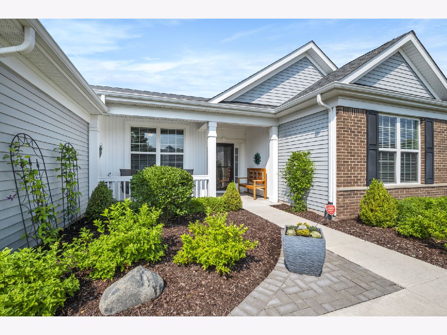
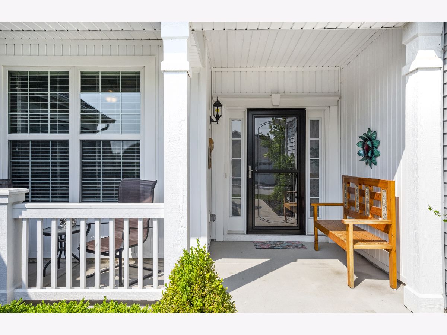
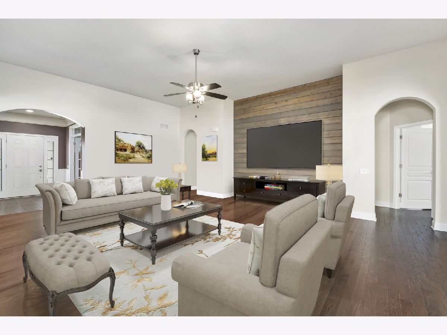
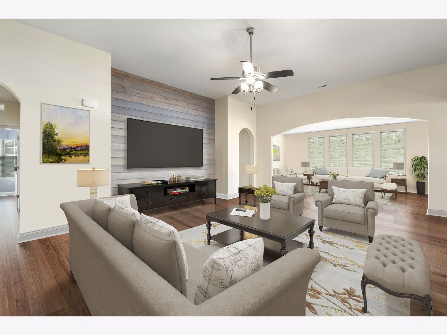
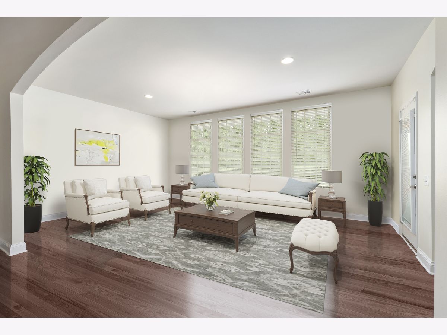
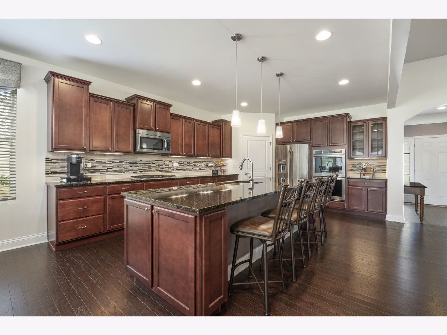
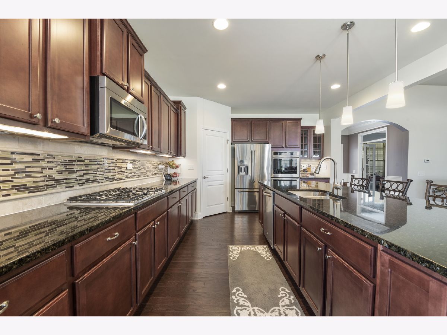
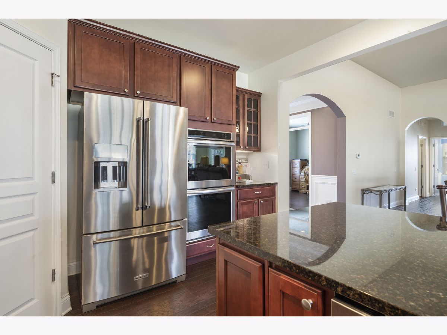
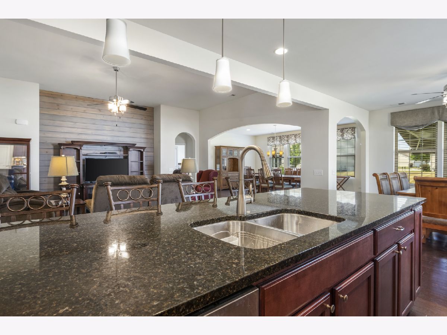
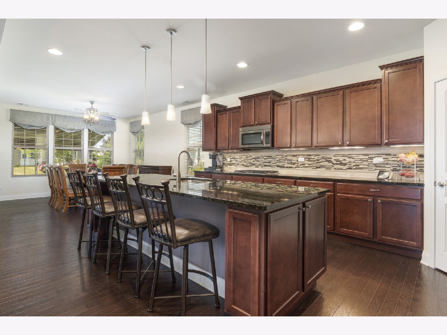
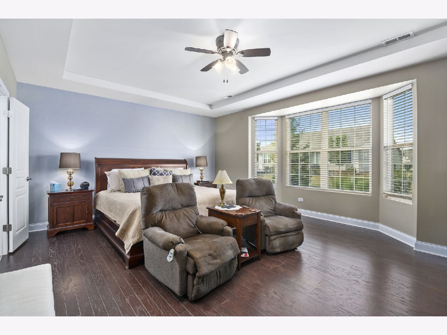
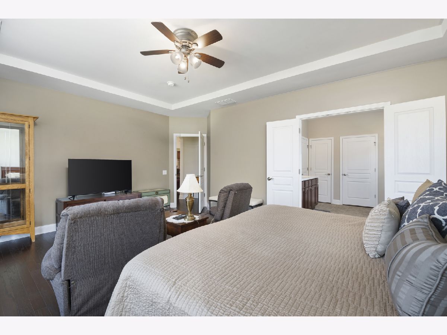
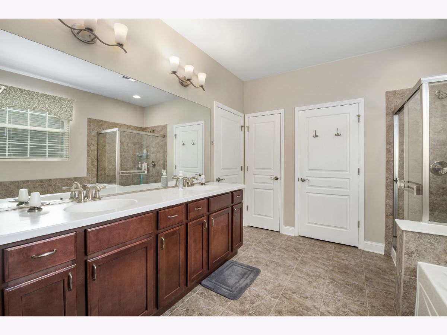
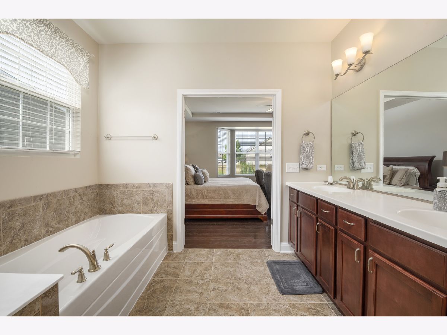
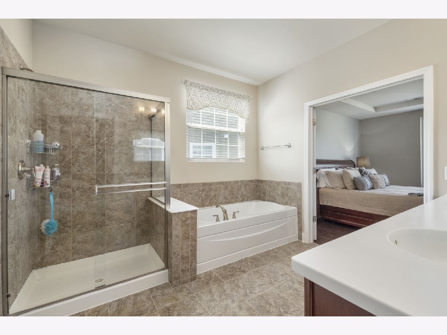
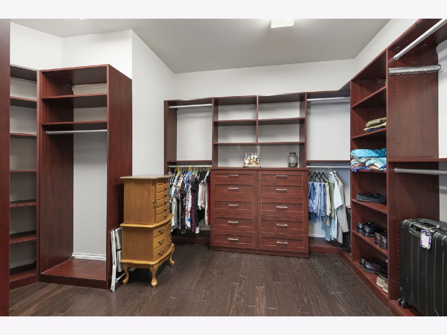
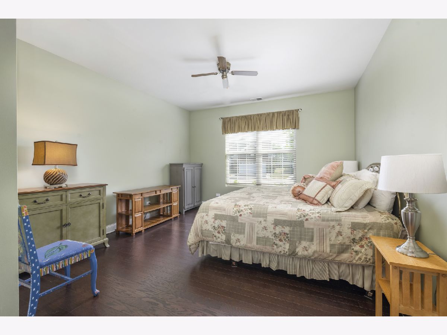
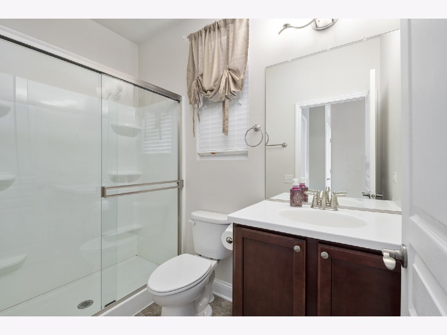
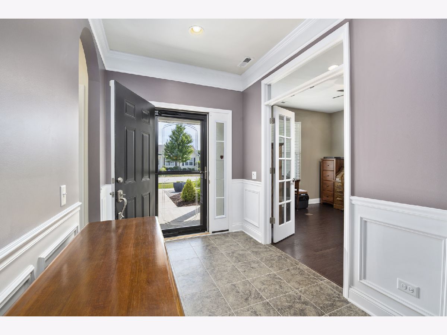
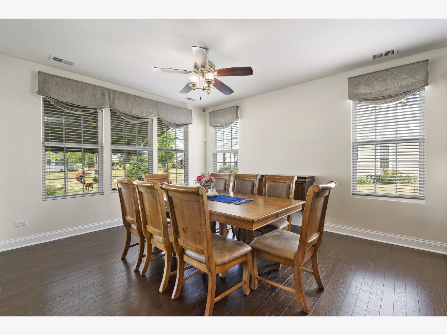
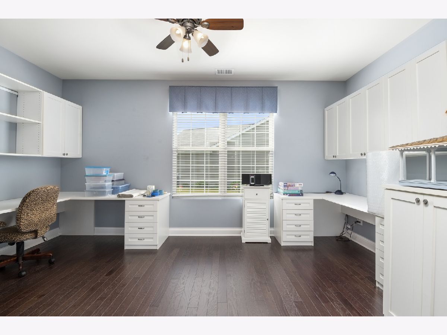
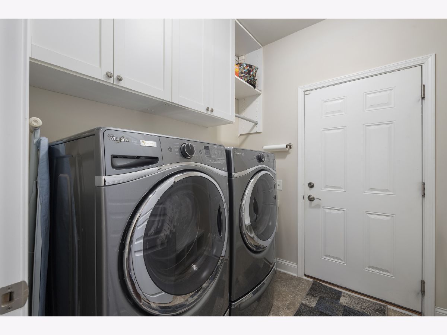
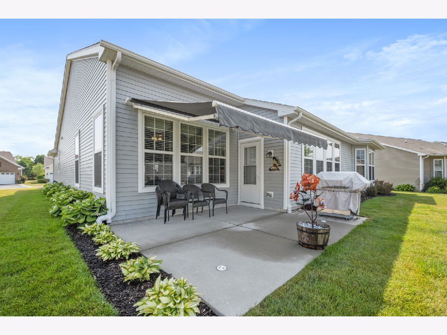
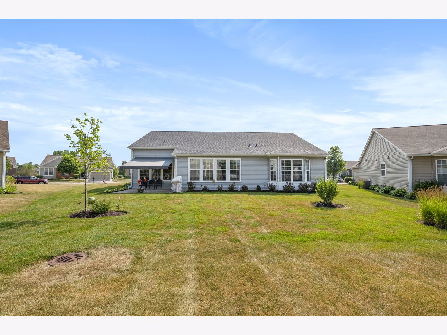
Room Specifics
Total Bedrooms: 2
Bedrooms Above Ground: 2
Bedrooms Below Ground: 0
Dimensions: —
Floor Type: Hardwood
Full Bathrooms: 3
Bathroom Amenities: Separate Shower,Double Sink,Garden Tub
Bathroom in Basement: 0
Rooms: Den,Sewing Room,Heated Sun Room,Foyer,Walk In Closet,Great Room
Basement Description: None
Other Specifics
| 2 | |
| Concrete Perimeter | |
| Asphalt | |
| Patio | |
| — | |
| 45.31X122.98X272.72X128.89 | |
| — | |
| Full | |
| Vaulted/Cathedral Ceilings, Hardwood Floors, First Floor Bedroom, First Floor Laundry, First Floor Full Bath, Built-in Features, Walk-In Closet(s) | |
| — | |
| Not in DB | |
| Clubhouse, Park, Pool, Tennis Court(s), Lake, Curbs, Gated, Sidewalks, Street Lights, Street Paved | |
| — | |
| — | |
| — |
Tax History
| Year | Property Taxes |
|---|---|
| 2020 | $8,792 |
Contact Agent
Nearby Similar Homes
Nearby Sold Comparables
Contact Agent
Listing Provided By
Re/Max Ultimate Professionals





