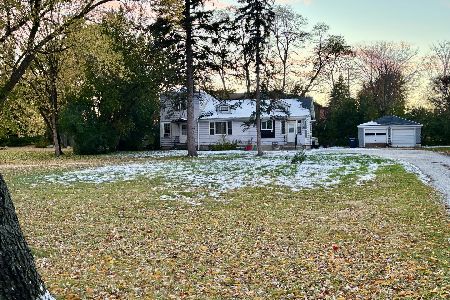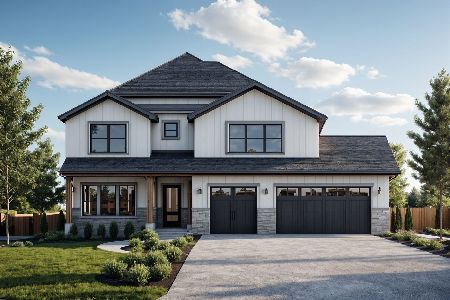627 Meadow Avenue, Lombard, Illinois 60148
$775,000
|
Sold
|
|
| Status: | Closed |
| Sqft: | 5,215 |
| Cost/Sqft: | $163 |
| Beds: | 4 |
| Baths: | 6 |
| Year Built: | 2005 |
| Property Taxes: | $18,089 |
| Days On Market: | 1687 |
| Lot Size: | 1,21 |
Description
Custom 5,200+ sqft home on 1.2 acre wooded lot bordering The Great Western Trail. Highly acclaimed Glen Ellyn Schools & Park District. Situated at the end of a private cul-de-sac with a large circular driveway. Open-layout floor plan. Two-story foyer. French doors open to wrap-around front porch & screened-in 3-season sunroom accommodate indoor-outdoor living to enjoy the surrounding nature. 9 ft ceilings on every floor. First floor office. Butler's pantry. Two sets of stairs to upstairs & basement. Private master balcony overlooking mature trees. All bedrooms have attached bathrooms. Colorful and bright 800 sqft kids' recreation room. Two laundry rooms. Two gas fireplaces. Dual HVAC. Contemporarily finished basement with full bathroom. Solid oak hardwood floors throughout the entire home. Enormous four-car garage with 12 ft ceilings & front/rear overhead doors. Private woods with maintained walking/biking trails. 1.5 miles to downtown Lombard Metra Station, 3 miles to downtown Glen Ellyn Metra Station. This home has something for everyone. Come see everything this home & property have to offer!
Property Specifics
| Single Family | |
| — | |
| Victorian | |
| 2005 | |
| Full | |
| — | |
| No | |
| 1.21 |
| Du Page | |
| — | |
| 0 / Not Applicable | |
| None | |
| Private Well | |
| Septic-Private | |
| 11111044 | |
| 0501413042 |
Nearby Schools
| NAME: | DISTRICT: | DISTANCE: | |
|---|---|---|---|
|
Grade School
Forest Glen Elementary School |
41 | — | |
|
Middle School
Hadley Junior High School |
41 | Not in DB | |
|
High School
Glenbard West High School |
87 | Not in DB | |
Property History
| DATE: | EVENT: | PRICE: | SOURCE: |
|---|---|---|---|
| 14 Sep, 2012 | Sold | $550,000 | MRED MLS |
| 15 Aug, 2012 | Under contract | $685,000 | MRED MLS |
| — | Last price change | $595,000 | MRED MLS |
| 5 Dec, 2011 | Listed for sale | $595,000 | MRED MLS |
| 9 Nov, 2021 | Sold | $775,000 | MRED MLS |
| 22 Aug, 2021 | Under contract | $849,900 | MRED MLS |
| — | Last price change | $879,900 | MRED MLS |
| 3 Jun, 2021 | Listed for sale | $899,900 | MRED MLS |
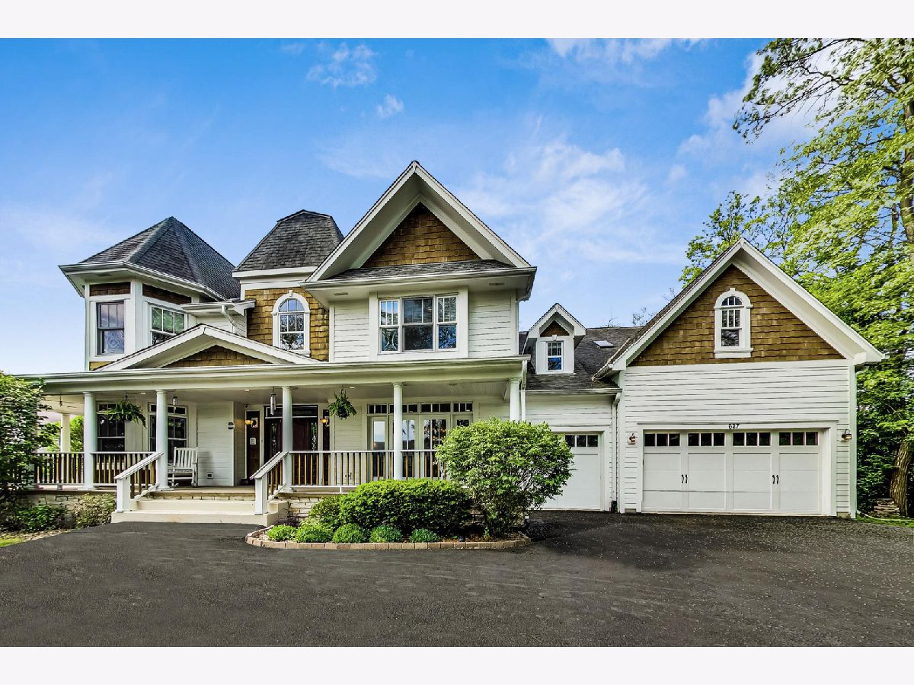
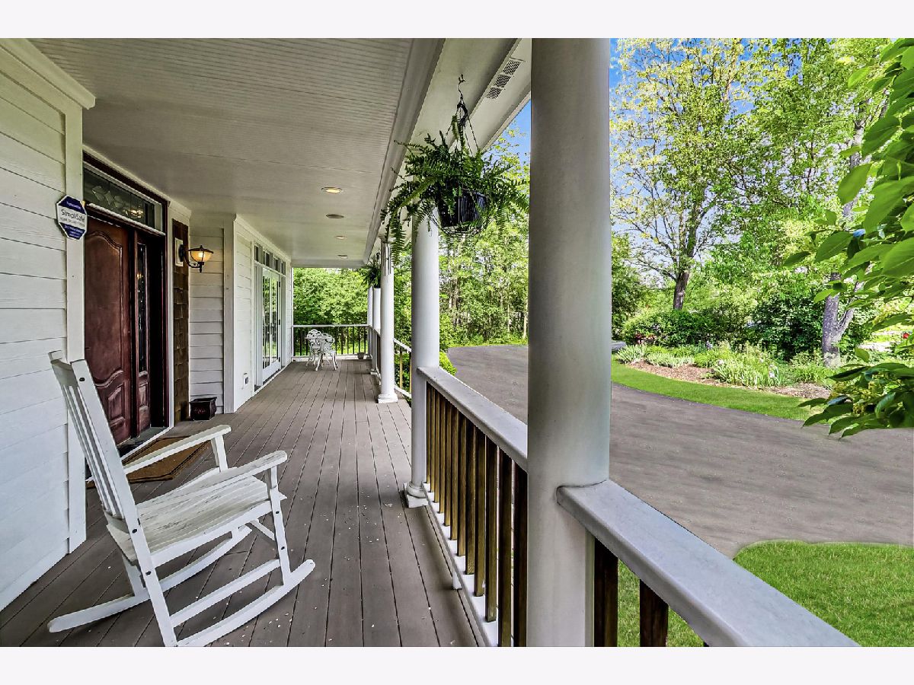























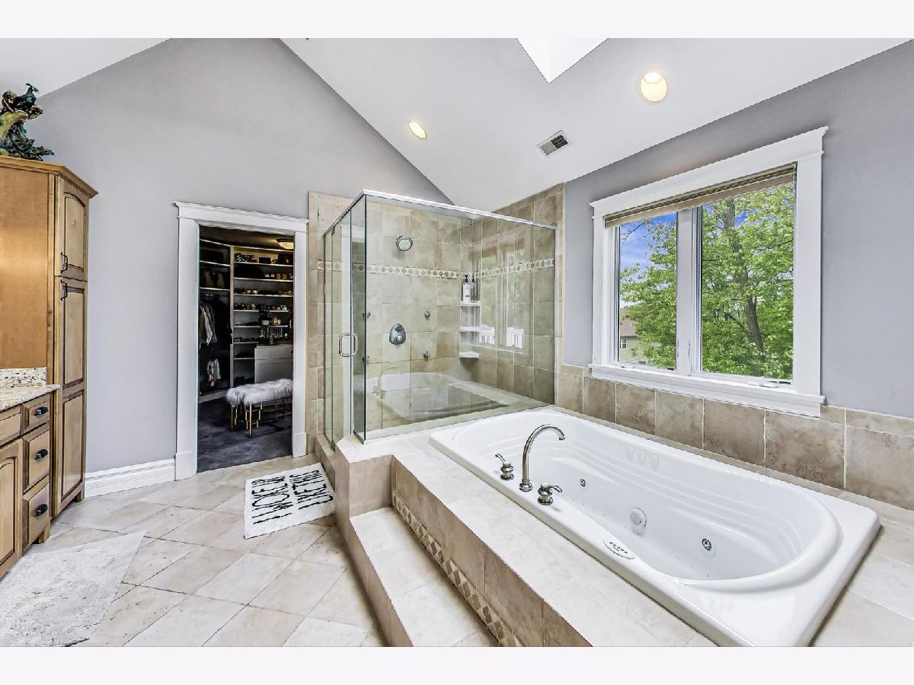












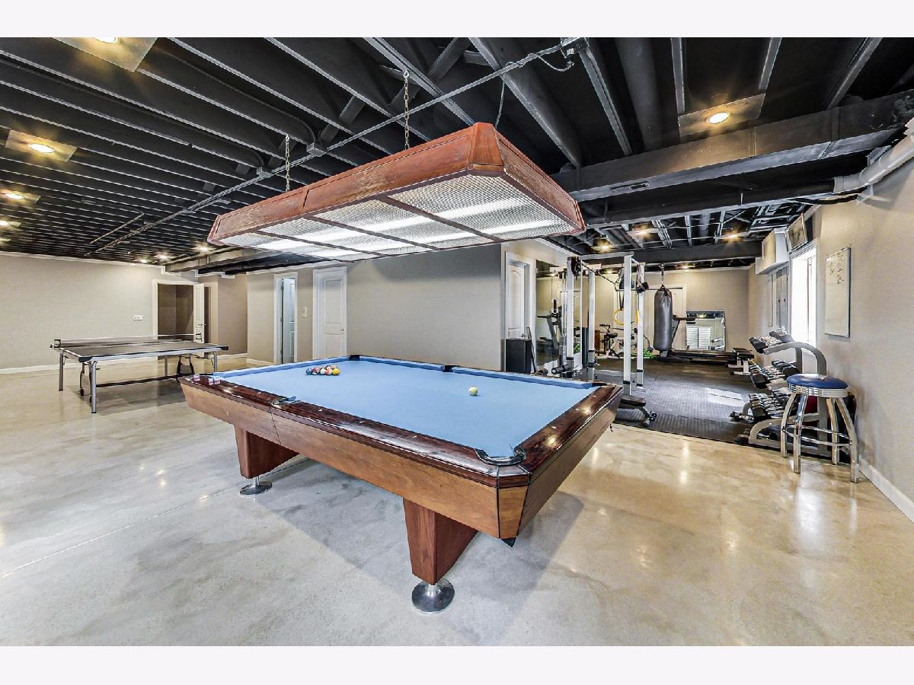



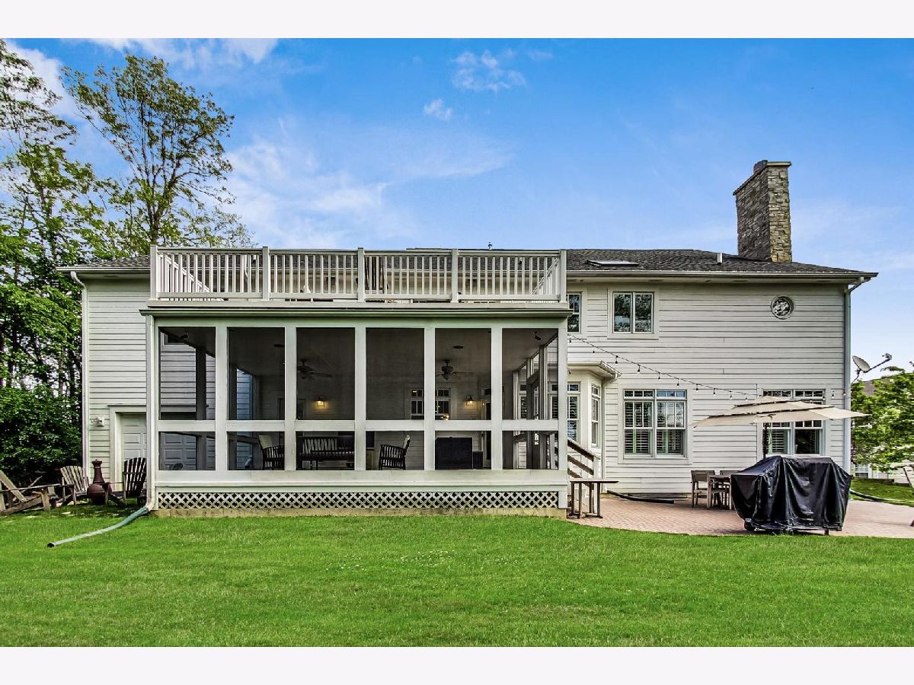


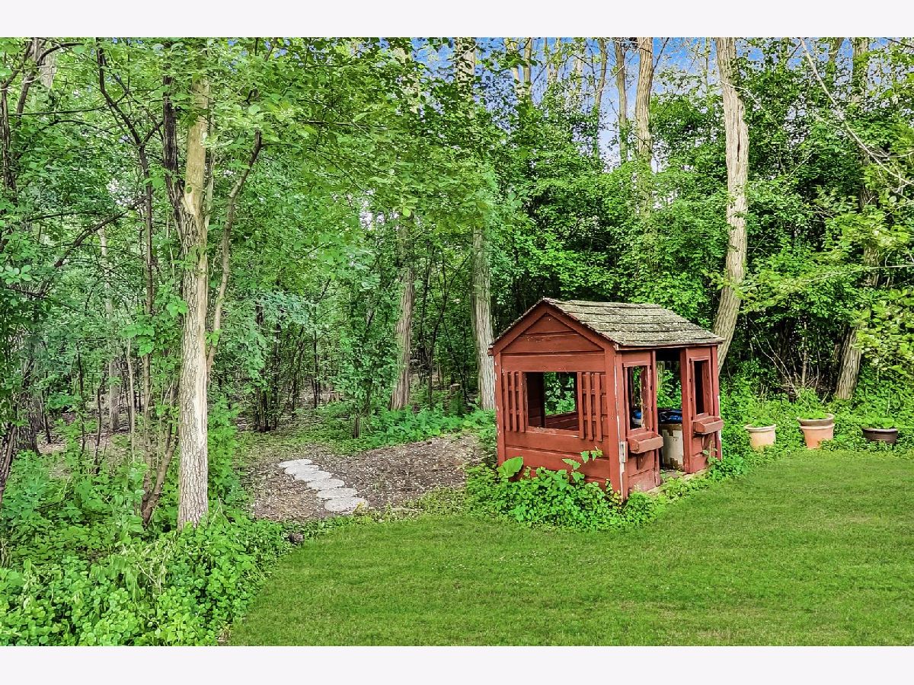






Room Specifics
Total Bedrooms: 4
Bedrooms Above Ground: 4
Bedrooms Below Ground: 0
Dimensions: —
Floor Type: Hardwood
Dimensions: —
Floor Type: Hardwood
Dimensions: —
Floor Type: Hardwood
Full Bathrooms: 6
Bathroom Amenities: Whirlpool,Separate Shower,Double Sink
Bathroom in Basement: 1
Rooms: Study,Den,Foyer,Recreation Room,Utility Room-1st Floor,Enclosed Porch,Screened Porch,Eating Area,Utility Room-2nd Floor
Basement Description: Finished
Other Specifics
| 4 | |
| Concrete Perimeter | |
| Asphalt | |
| Deck, Patio, Porch Screened | |
| — | |
| 105X593X61X483 | |
| Unfinished | |
| Full | |
| Hardwood Floors, First Floor Laundry, Second Floor Laundry, Walk-In Closet(s), Open Floorplan | |
| Double Oven, Microwave, Dishwasher, Refrigerator, Washer, Dryer | |
| Not in DB | |
| Curbs, Street Lights, Street Paved | |
| — | |
| — | |
| — |
Tax History
| Year | Property Taxes |
|---|---|
| 2012 | $17,256 |
| 2021 | $18,089 |
Contact Agent
Nearby Sold Comparables
Contact Agent
Listing Provided By
Charles Rutenberg Realty of IL

