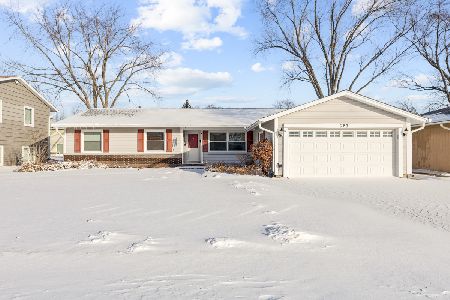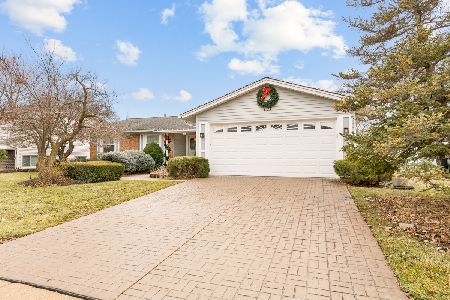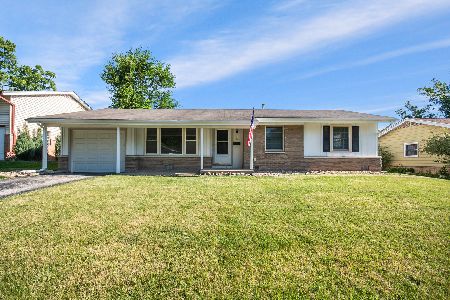627 Meadow Court, Elk Grove Village, Illinois 60007
$500,000
|
Sold
|
|
| Status: | Closed |
| Sqft: | 4,000 |
| Cost/Sqft: | $137 |
| Beds: | 4 |
| Baths: | 4 |
| Year Built: | 2001 |
| Property Taxes: | $10,518 |
| Days On Market: | 3733 |
| Lot Size: | 0,28 |
Description
Say good-bye to cookie cutter and bring all those who demand exacting, authentic architectural detail, this beauty raises the bar as to quality and attention to mostly custom and handmade details. You can feel the hart and passion that was put into every inch of this masterpiece. Delight in the spacious rooms with open and airy floor plan. 2nd floor with huge 4 bedrooms, master suite with huge sitting room or exercise room and a gorgeous master bath. Main floor you have to see to appreciate all the way from great layout to choice of colors and furniture makes it a pleasure to view. Lower level welcomes you with a castle like finishes and truly state of the art bathroom and sauna. House is set on a private cul-de-sac and so well hidden that it's hard to find for an extra privacy. Great yard w/ patio, gazebo, tree house, shed, close to highways and Metra.
Property Specifics
| Single Family | |
| — | |
| Traditional | |
| 2001 | |
| Full | |
| CUSTOM | |
| No | |
| 0.28 |
| Cook | |
| — | |
| 0 / Not Applicable | |
| None | |
| Lake Michigan | |
| Public Sewer | |
| 09085137 | |
| 08294020410000 |
Nearby Schools
| NAME: | DISTRICT: | DISTANCE: | |
|---|---|---|---|
|
Grade School
Salt Creek Elementary School |
59 | — | |
|
Middle School
Grove Junior High School |
59 | Not in DB | |
|
High School
Elk Grove High School |
214 | Not in DB | |
Property History
| DATE: | EVENT: | PRICE: | SOURCE: |
|---|---|---|---|
| 17 Jun, 2016 | Sold | $500,000 | MRED MLS |
| 14 Apr, 2016 | Under contract | $549,800 | MRED MLS |
| 12 Nov, 2015 | Listed for sale | $549,800 | MRED MLS |
Room Specifics
Total Bedrooms: 4
Bedrooms Above Ground: 4
Bedrooms Below Ground: 0
Dimensions: —
Floor Type: Hardwood
Dimensions: —
Floor Type: Hardwood
Dimensions: —
Floor Type: Hardwood
Full Bathrooms: 4
Bathroom Amenities: Whirlpool,Separate Shower,Double Sink
Bathroom in Basement: 1
Rooms: Recreation Room
Basement Description: Finished
Other Specifics
| 3 | |
| Concrete Perimeter | |
| Concrete,Shared | |
| Patio, Gazebo | |
| Cul-De-Sac | |
| 115X97X124X98 | |
| Pull Down Stair,Unfinished | |
| Full | |
| Vaulted/Cathedral Ceilings, Sauna/Steam Room, Bar-Wet, Hardwood Floors, First Floor Laundry, First Floor Full Bath | |
| Range, Microwave, Dishwasher, Refrigerator, Bar Fridge, Washer, Dryer, Disposal, Stainless Steel Appliance(s) | |
| Not in DB | |
| Sidewalks, Street Lights, Street Paved | |
| — | |
| — | |
| Gas Starter |
Tax History
| Year | Property Taxes |
|---|---|
| 2016 | $10,518 |
Contact Agent
Nearby Similar Homes
Nearby Sold Comparables
Contact Agent
Listing Provided By
Leader Realty, Inc.








