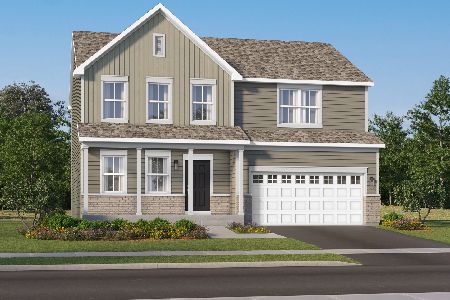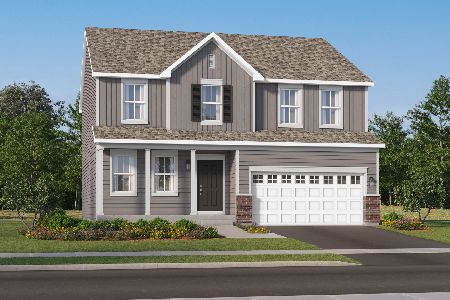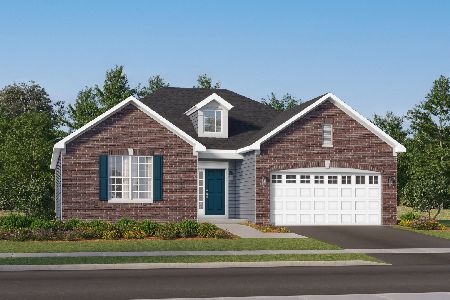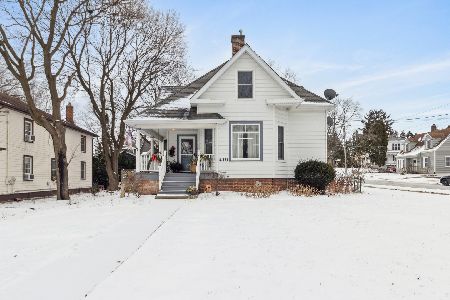627 Quinlan Lane, Woodstock, Illinois 60098
$169,900
|
Sold
|
|
| Status: | Closed |
| Sqft: | 1,895 |
| Cost/Sqft: | $92 |
| Beds: | 4 |
| Baths: | 3 |
| Year Built: | 1950 |
| Property Taxes: | $5,765 |
| Days On Market: | 2682 |
| Lot Size: | 0,20 |
Description
Adorable Cape Cod right in the heart & soul of Woodstock! Beautiful hardwood floors throughout the main level with built-in shelving adding to it's charm. Galley kitchen offers newer fridge and dining room romanticized by it's wood burning fireplace. Two bedrooms on the main level and two more upstairs with a full bathroom on all three levels! 2 car garage and fully fenced in backyard to keep pets and humans in. Basement partially finished and makes for a great rec room! Across the street from Olson Elementary School, and walking distance to Emricson Park (with Woodstock Water Park!), the historic Woodstock square, Metra, and so much more. What a location!
Property Specifics
| Single Family | |
| — | |
| Cape Cod | |
| 1950 | |
| Full | |
| CAPE COD | |
| No | |
| 0.2 |
| Mc Henry | |
| — | |
| 0 / Not Applicable | |
| None | |
| Public | |
| Public Sewer | |
| 10089579 | |
| 1306476002 |
Nearby Schools
| NAME: | DISTRICT: | DISTANCE: | |
|---|---|---|---|
|
Grade School
Olson Elementary School |
200 | — | |
|
Middle School
Creekside Middle School |
200 | Not in DB | |
|
High School
Woodstock High School |
200 | Not in DB | |
Property History
| DATE: | EVENT: | PRICE: | SOURCE: |
|---|---|---|---|
| 20 Nov, 2018 | Sold | $169,900 | MRED MLS |
| 8 Oct, 2018 | Under contract | $174,900 | MRED MLS |
| — | Last price change | $179,900 | MRED MLS |
| 20 Sep, 2018 | Listed for sale | $179,900 | MRED MLS |
Room Specifics
Total Bedrooms: 4
Bedrooms Above Ground: 4
Bedrooms Below Ground: 0
Dimensions: —
Floor Type: Hardwood
Dimensions: —
Floor Type: Hardwood
Dimensions: —
Floor Type: Carpet
Full Bathrooms: 3
Bathroom Amenities: Separate Shower
Bathroom in Basement: 1
Rooms: Recreation Room
Basement Description: Partially Finished
Other Specifics
| 2 | |
| Concrete Perimeter,Other | |
| Asphalt,Side Drive | |
| Deck, Patio, Porch, Brick Paver Patio | |
| Wooded | |
| 62X144 | |
| — | |
| Full | |
| Hardwood Floors, First Floor Bedroom, First Floor Full Bath | |
| Range, Dishwasher, Refrigerator, Washer, Dryer | |
| Not in DB | |
| Sidewalks, Street Lights, Street Paved | |
| — | |
| — | |
| Wood Burning, Attached Fireplace Doors/Screen |
Tax History
| Year | Property Taxes |
|---|---|
| 2018 | $5,765 |
Contact Agent
Nearby Similar Homes
Nearby Sold Comparables
Contact Agent
Listing Provided By
@properties














