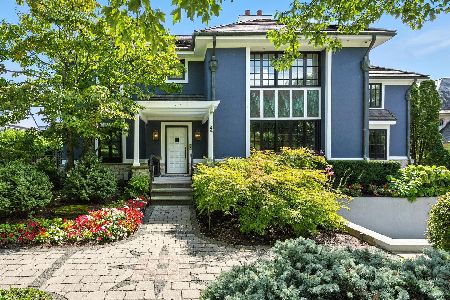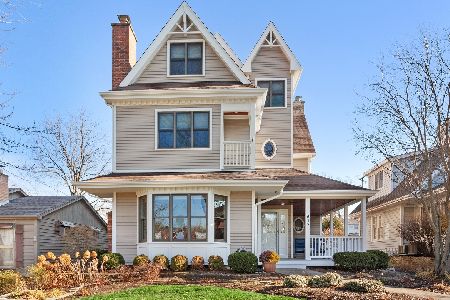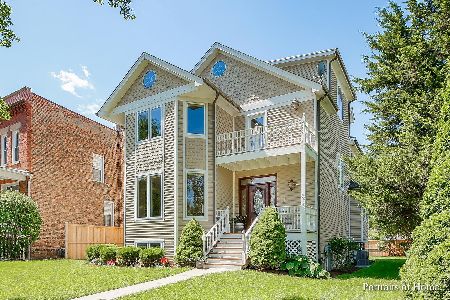627 Thurlow Street, Hinsdale, Illinois 60521
$905,000
|
Sold
|
|
| Status: | Closed |
| Sqft: | 3,320 |
| Cost/Sqft: | $279 |
| Beds: | 5 |
| Baths: | 4 |
| Year Built: | 1928 |
| Property Taxes: | $11,599 |
| Days On Market: | 2031 |
| Lot Size: | 0,17 |
Description
Lovely farmhouse which offers the perfect blend of historic charm and updates! Great location to parks and walk to schools, town and train! Open center-entry flanked by gracious formals with light pouring in on all sides. Bright and light kitchen highlighted by inset cabinetry, SS farmer sink, warming drawer and Wolf double oven with 6 burners/griddle and Fisher & Paykel dishwasher drawers. Oversized island with seating plus breakfast room with built-ins and window seat! Cozy family room with gas log fireplace and wet bar adds to the entertaining space. Lockers, open storage and built-in desk for mom's command center completes the mudroom. Backyard full of fun~screened-in porch, brick patio for dining and flagstone fire pit for the s'mores this summer! 2nd and 3rd floors are well planned with 5-6 bedrooms that are available for at-home offices, laundry room, wide hallway and recreation space. Master suite is spectacular~sitting room with fireplace, bookshelves and access to outdoor deck and enhanced by walk-in closet and updated spa-bath. 4 fireplaces, hardwood throughout, open kitchen/family room and superb neighbor amenities! Has everything you ever wanted and more!!
Property Specifics
| Single Family | |
| — | |
| — | |
| 1928 | |
| Full | |
| — | |
| No | |
| 0.17 |
| Du Page | |
| — | |
| — / Not Applicable | |
| None | |
| Lake Michigan | |
| Public Sewer | |
| 10728843 | |
| 0911407029 |
Nearby Schools
| NAME: | DISTRICT: | DISTANCE: | |
|---|---|---|---|
|
Grade School
Madison Elementary School |
181 | — | |
|
Middle School
Hinsdale Middle School |
181 | Not in DB | |
|
High School
Hinsdale Central High School |
86 | Not in DB | |
Property History
| DATE: | EVENT: | PRICE: | SOURCE: |
|---|---|---|---|
| 14 Aug, 2020 | Sold | $905,000 | MRED MLS |
| 17 Jun, 2020 | Under contract | $925,000 | MRED MLS |
| 29 May, 2020 | Listed for sale | $925,000 | MRED MLS |
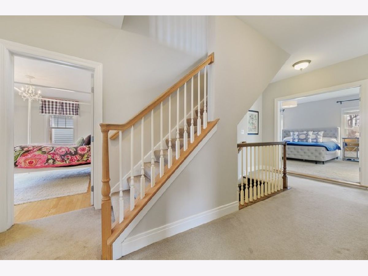
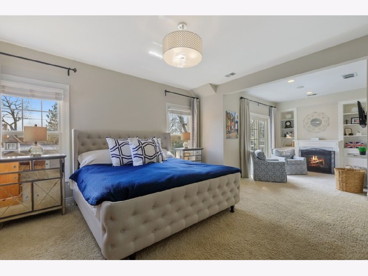
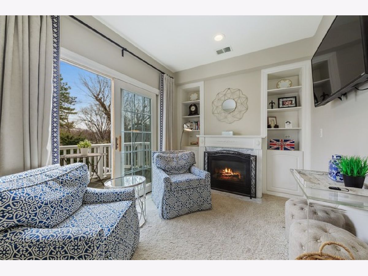
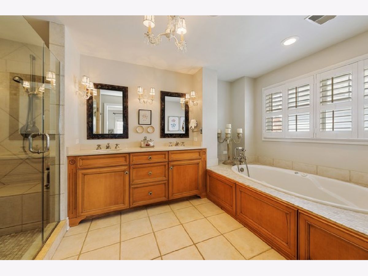
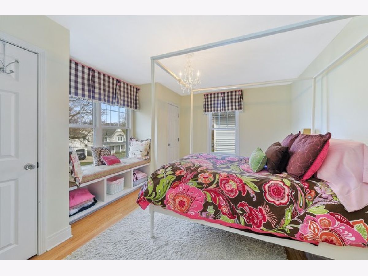
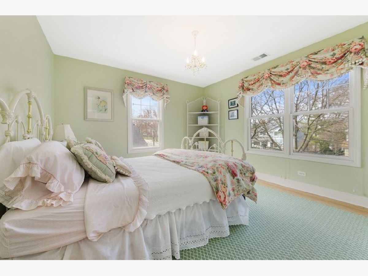
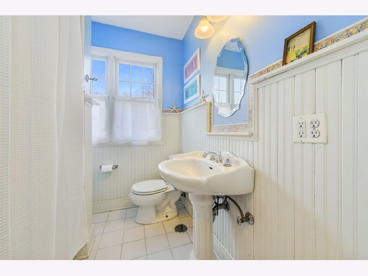
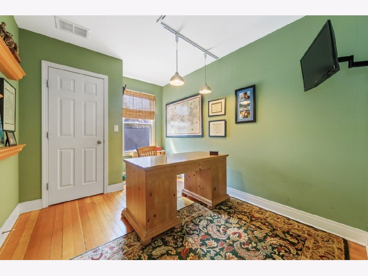
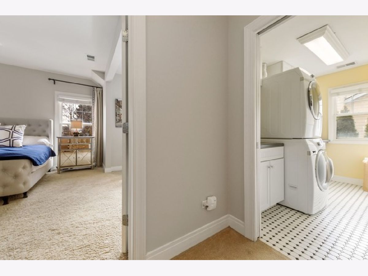
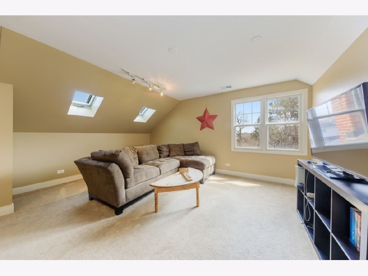
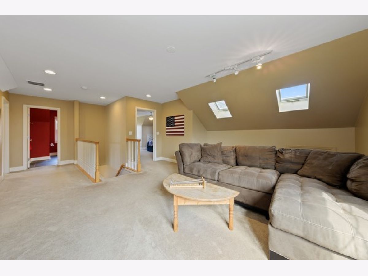
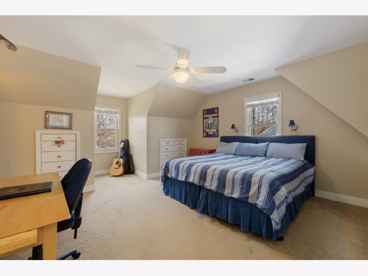
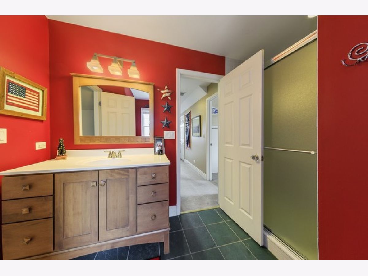
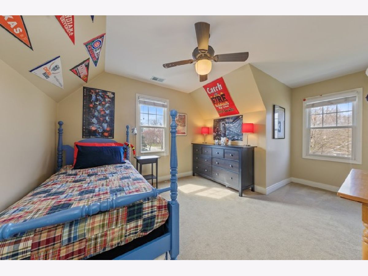
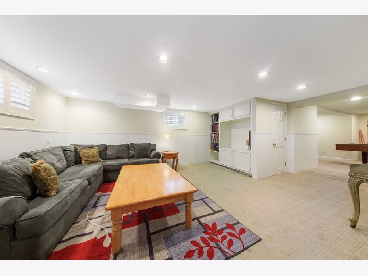
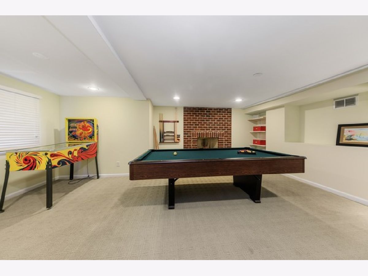
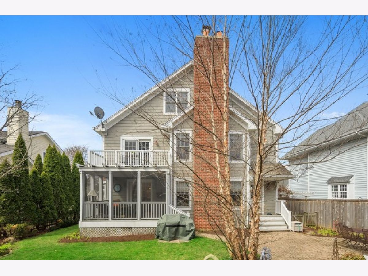
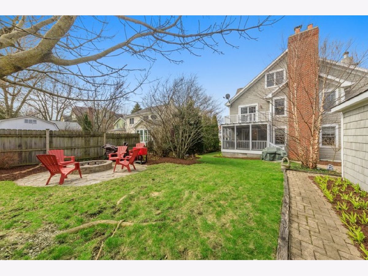
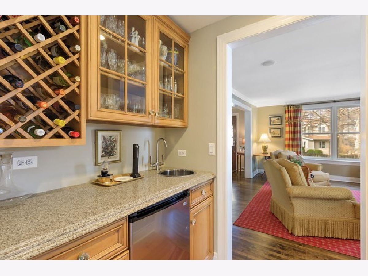
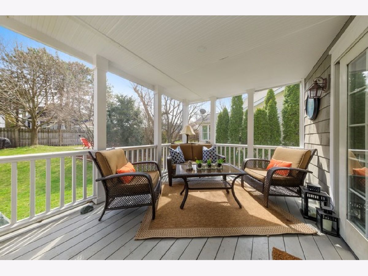
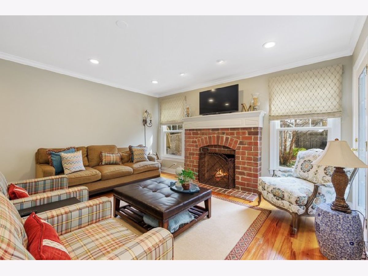
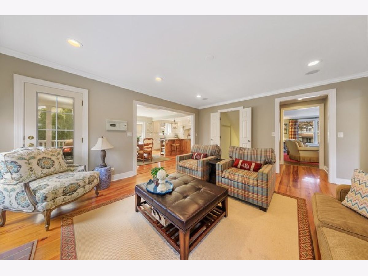
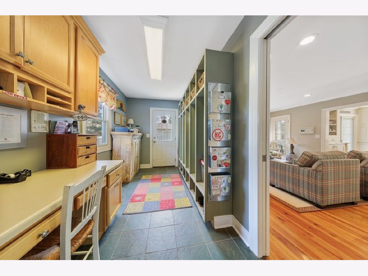
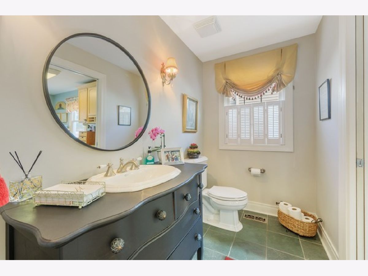
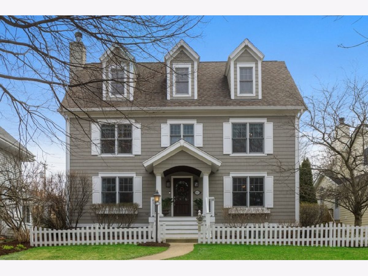
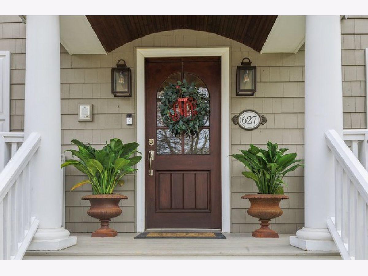
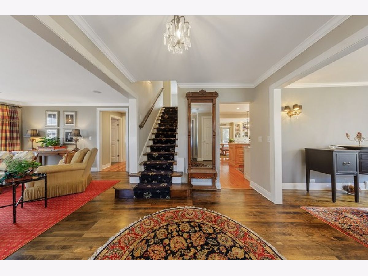
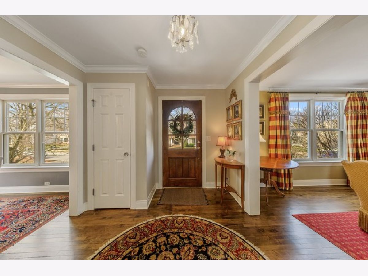
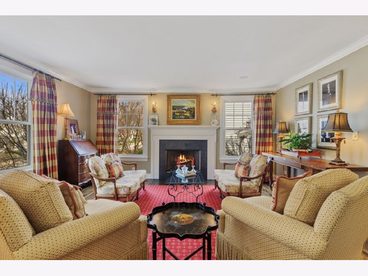
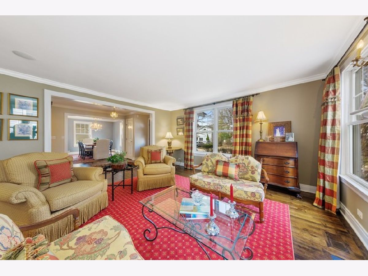
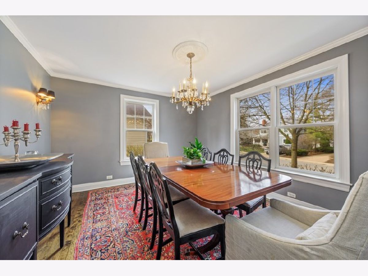
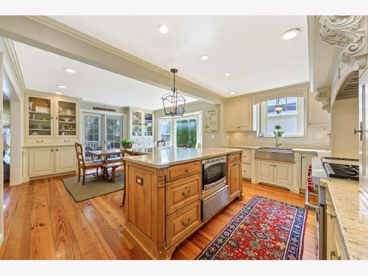
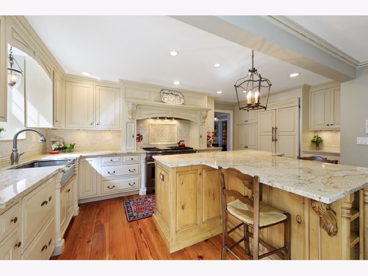
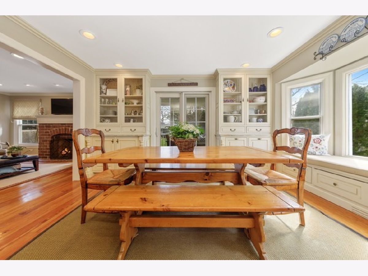
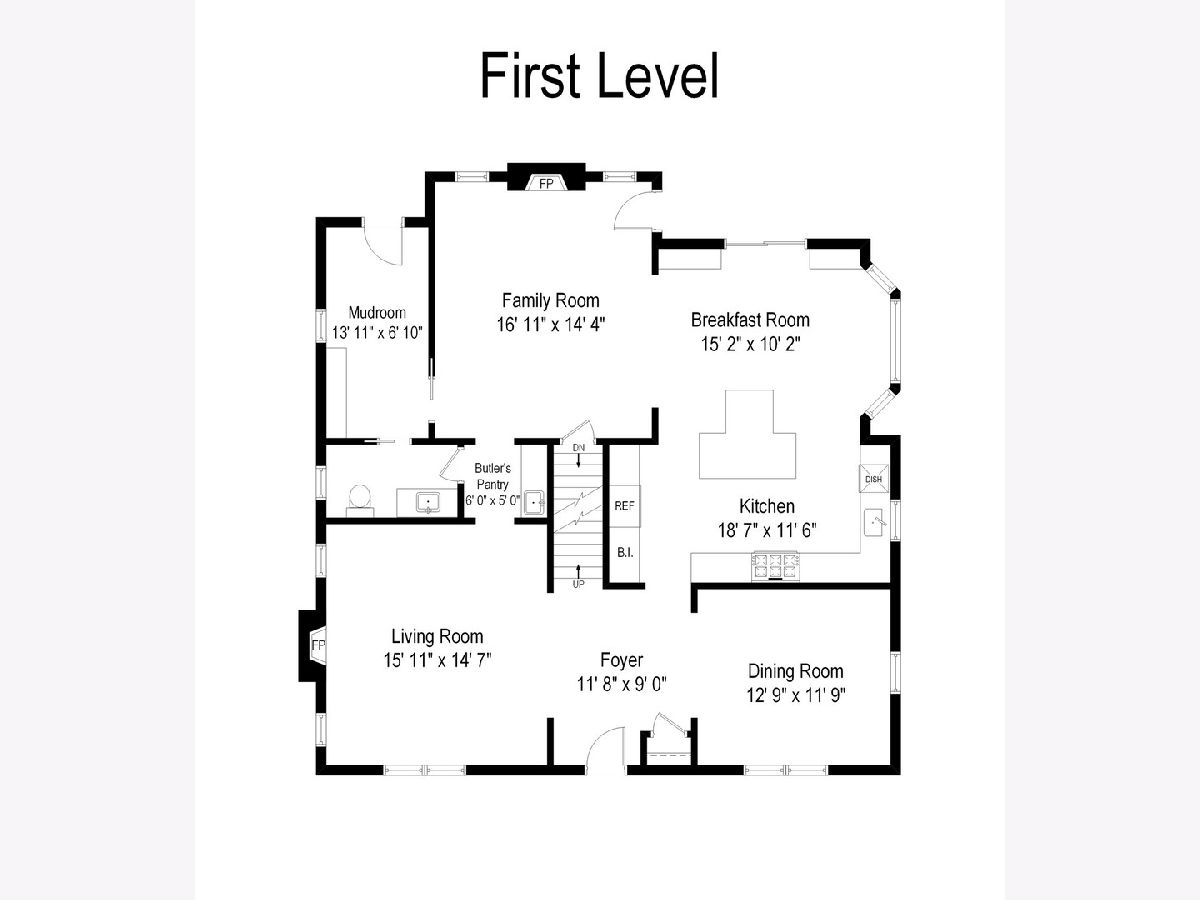
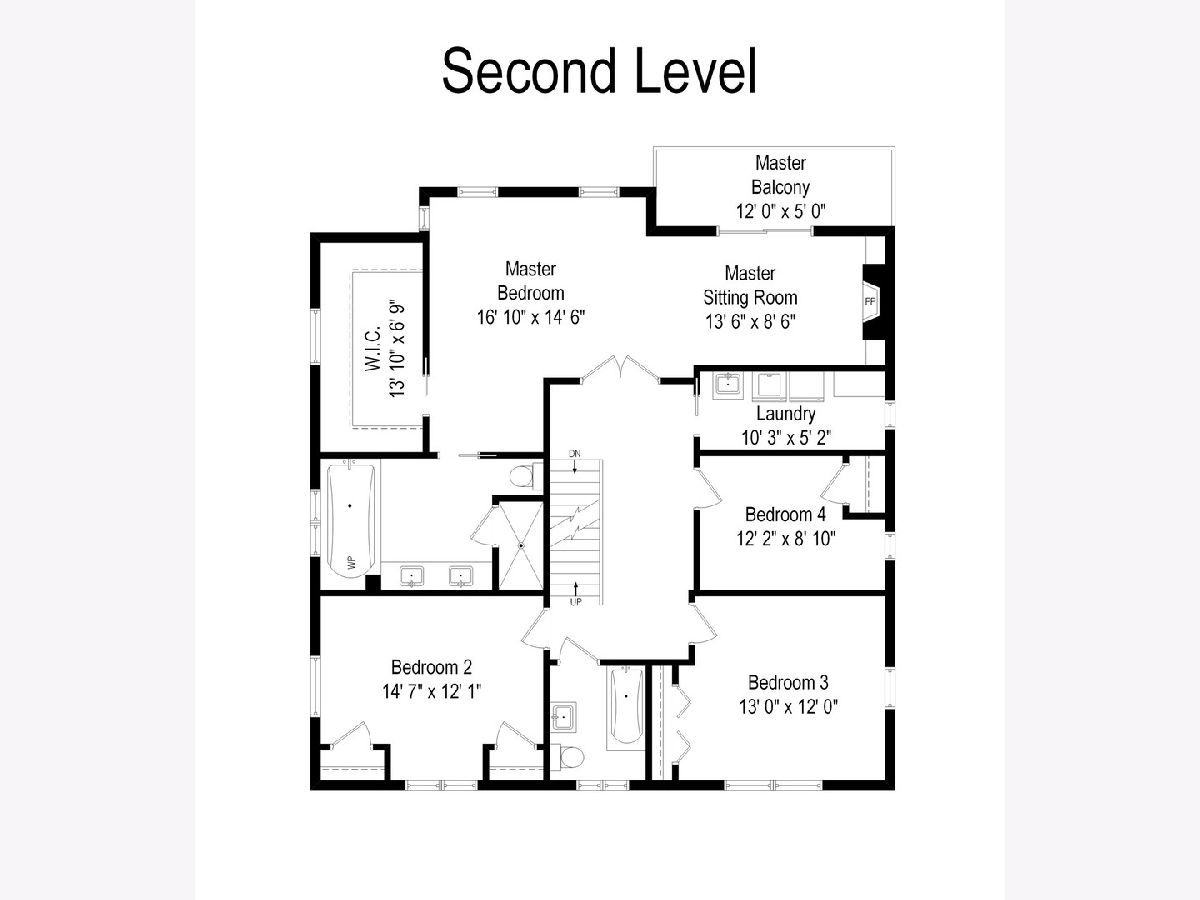
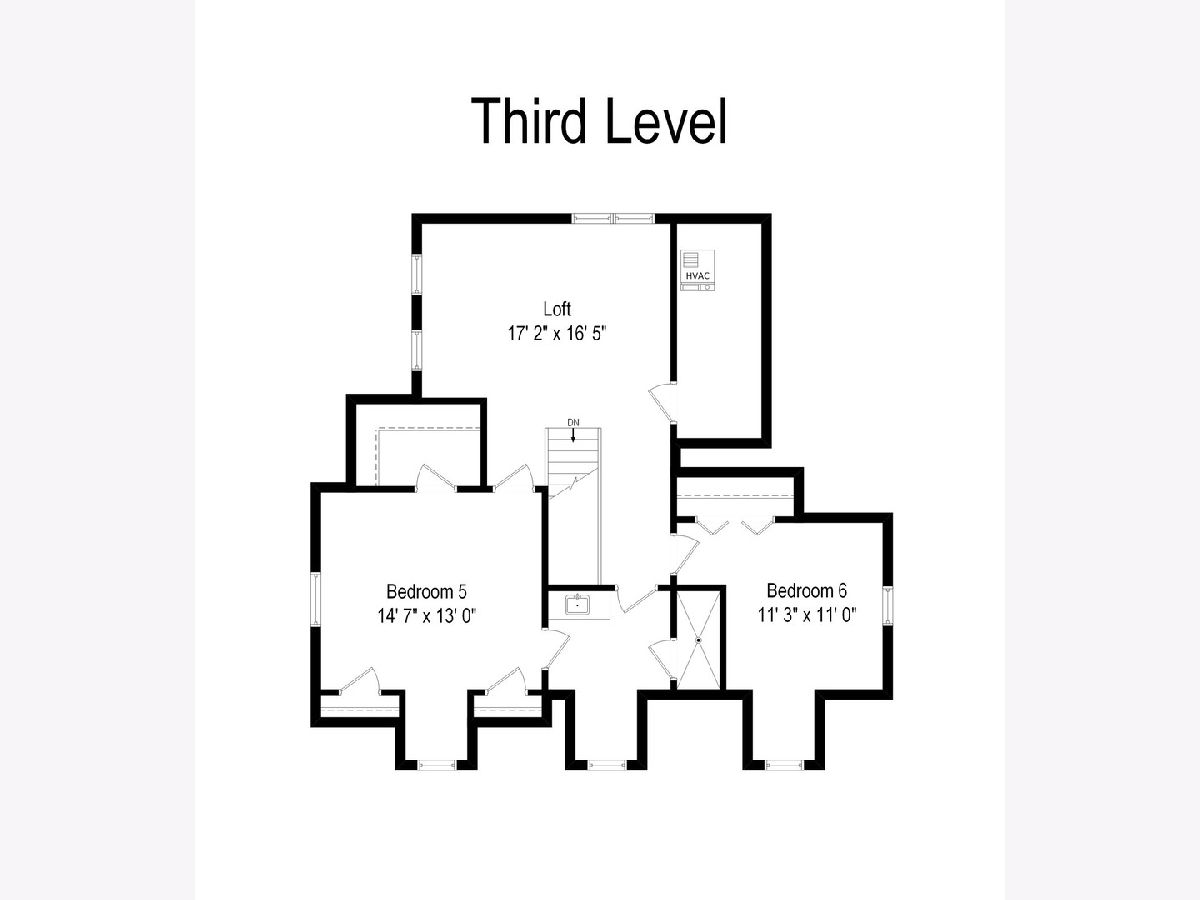
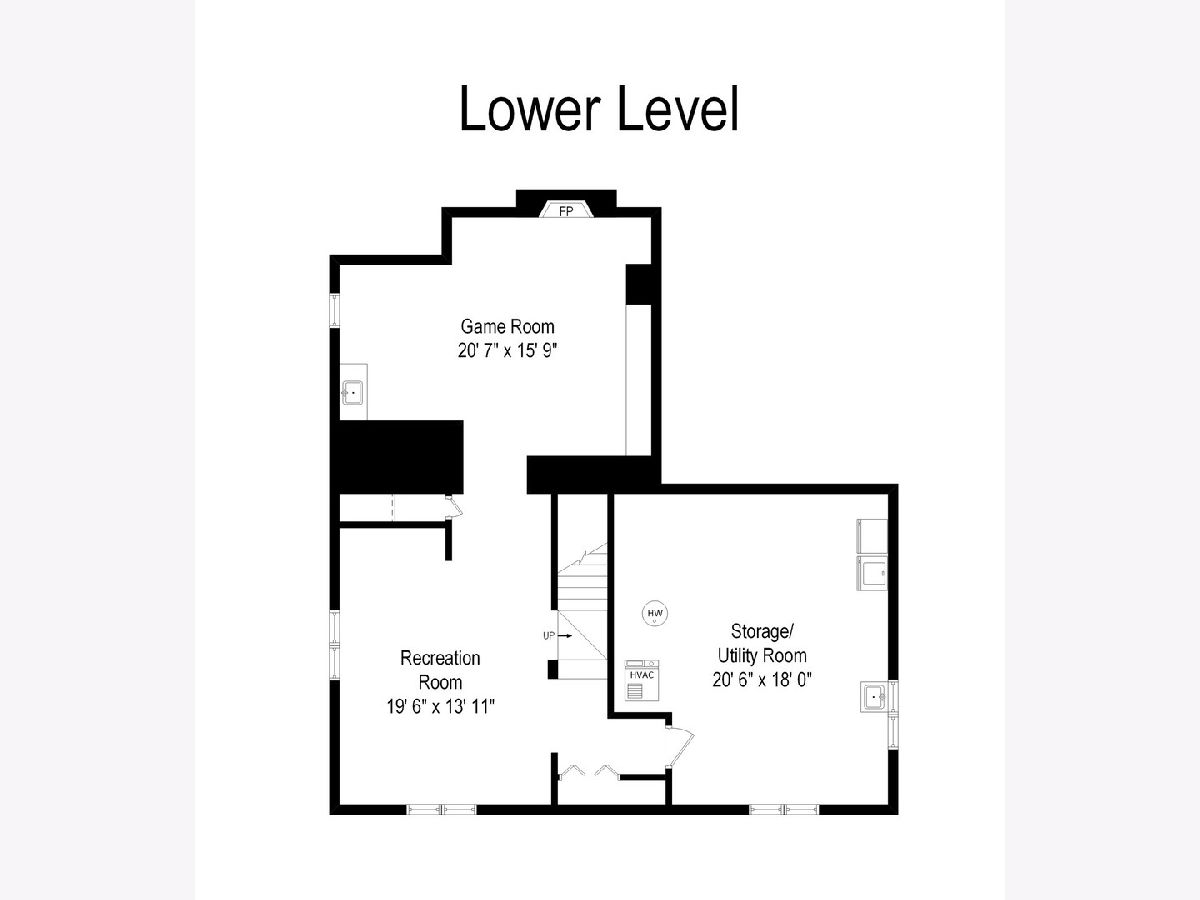
Room Specifics
Total Bedrooms: 5
Bedrooms Above Ground: 5
Bedrooms Below Ground: 0
Dimensions: —
Floor Type: Hardwood
Dimensions: —
Floor Type: Hardwood
Dimensions: —
Floor Type: Hardwood
Dimensions: —
Floor Type: —
Full Bathrooms: 4
Bathroom Amenities: Whirlpool,Separate Shower,Double Sink
Bathroom in Basement: 0
Rooms: Breakfast Room,Bonus Room,Recreation Room,Play Room,Sitting Room,Foyer,Mud Room,Office,Screened Porch,Bedroom 5
Basement Description: Partially Finished
Other Specifics
| 2 | |
| — | |
| Off Alley | |
| Balcony, Porch Screened, Brick Paver Patio, Storms/Screens, Fire Pit | |
| — | |
| 57.5X125 | |
| — | |
| Full | |
| Skylight(s), Bar-Wet, Hardwood Floors, Second Floor Laundry, Built-in Features, Walk-In Closet(s) | |
| Double Oven, Range, Microwave, Dishwasher, Refrigerator, Bar Fridge, Washer, Dryer, Disposal, Range Hood | |
| Not in DB | |
| Curbs, Street Paved | |
| — | |
| — | |
| Wood Burning, Gas Log, Gas Starter |
Tax History
| Year | Property Taxes |
|---|---|
| 2020 | $11,599 |
Contact Agent
Nearby Similar Homes
Nearby Sold Comparables
Contact Agent
Listing Provided By
Coldwell Banker Realty





