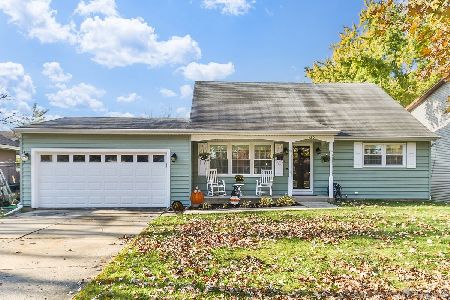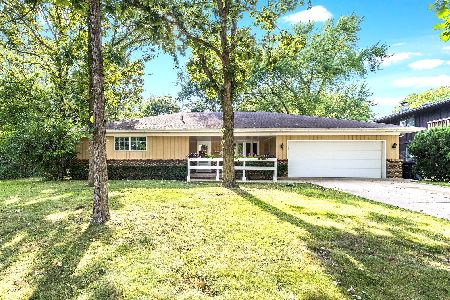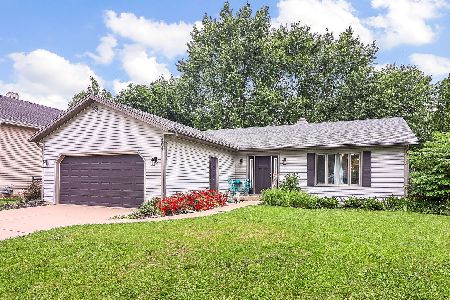627 Wood Ridge Court, Elgin, Illinois 60123
$290,000
|
Sold
|
|
| Status: | Closed |
| Sqft: | 2,543 |
| Cost/Sqft: | $118 |
| Beds: | 3 |
| Baths: | 4 |
| Year Built: | 1987 |
| Property Taxes: | $8,001 |
| Days On Market: | 2429 |
| Lot Size: | 0,24 |
Description
Hidden treasure! Tucked away at the end of a cul-de-sac! Surrounded by mature trees! Long driveway! Grand cedar shake roof! Covered front porch! Tile entry! Dramatic vaulted 2-story family room with brick fireplace, beamed ceiling and built-in oak wall unit! Bright eat-in kitchen with breakfast bar island, upgraded oak cabinetry, planning desk and extra recessed lighting! Separate formal dining room with bay picture window and solid oak built-in hutch! Formal living room with woodburning fireplace and custom mantle surround! Awesome 3 season room with wall of glass leads to the extensive custom deck with pergola and bench seating! 1st floor master suite with private bath with dual sink vanity, whirlpool tub and separate shower! Large 2nd floor bedrooms! Great option to convert walk in attic to a 4th bedroom if needed! Convenient 1st floor laundry with extra cabinets! Good size basement-perfect for storage! Close to I-90 access, schools! Peaceful setting! Solid Home!
Property Specifics
| Single Family | |
| — | |
| — | |
| 1987 | |
| Partial | |
| — | |
| No | |
| 0.24 |
| Kane | |
| Valley Creek | |
| 0 / Not Applicable | |
| None | |
| Public | |
| Public Sewer | |
| 10353129 | |
| 0609479018 |
Property History
| DATE: | EVENT: | PRICE: | SOURCE: |
|---|---|---|---|
| 30 Sep, 2011 | Sold | $225,000 | MRED MLS |
| 7 Aug, 2011 | Under contract | $225,000 | MRED MLS |
| — | Last price change | $249,900 | MRED MLS |
| 17 May, 2011 | Listed for sale | $284,900 | MRED MLS |
| 27 Jun, 2019 | Sold | $290,000 | MRED MLS |
| 9 May, 2019 | Under contract | $299,900 | MRED MLS |
| 23 Apr, 2019 | Listed for sale | $299,900 | MRED MLS |
Room Specifics
Total Bedrooms: 3
Bedrooms Above Ground: 3
Bedrooms Below Ground: 0
Dimensions: —
Floor Type: Carpet
Dimensions: —
Floor Type: Carpet
Full Bathrooms: 4
Bathroom Amenities: Whirlpool,Separate Shower,Double Sink
Bathroom in Basement: 0
Rooms: Pantry,Heated Sun Room
Basement Description: Unfinished,Crawl
Other Specifics
| 2 | |
| Concrete Perimeter | |
| Concrete | |
| Deck | |
| Cul-De-Sac,Landscaped,Wooded | |
| 35X11X116X139X132 | |
| Unfinished | |
| Full | |
| Vaulted/Cathedral Ceilings, Wood Laminate Floors, First Floor Bedroom, First Floor Laundry, First Floor Full Bath, Built-in Features | |
| Range, Microwave, Dishwasher, Refrigerator, Freezer, Washer, Dryer, Disposal | |
| Not in DB | |
| Sidewalks, Street Lights, Street Paved | |
| — | |
| — | |
| Wood Burning, Attached Fireplace Doors/Screen |
Tax History
| Year | Property Taxes |
|---|---|
| 2011 | $7,582 |
| 2019 | $8,001 |
Contact Agent
Nearby Similar Homes
Nearby Sold Comparables
Contact Agent
Listing Provided By
REMAX Horizon








