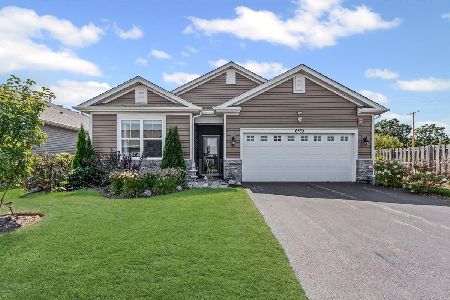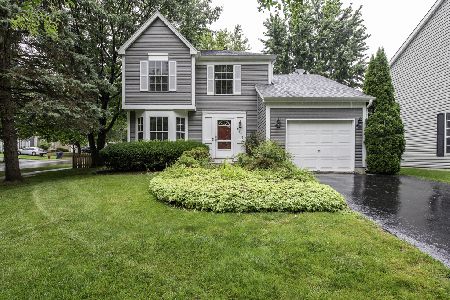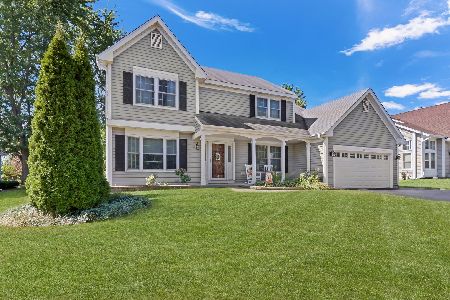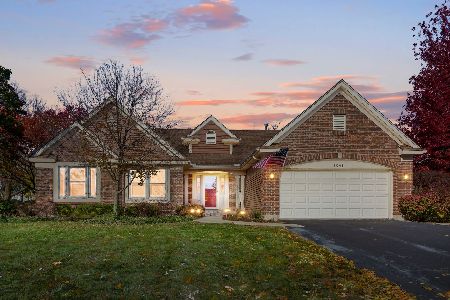6272 Doral Drive, Gurnee, Illinois 60031
$349,000
|
Sold
|
|
| Status: | Closed |
| Sqft: | 2,162 |
| Cost/Sqft: | $161 |
| Beds: | 3 |
| Baths: | 2 |
| Year Built: | 2018 |
| Property Taxes: | $0 |
| Days On Market: | 2594 |
| Lot Size: | 0,00 |
Description
NEW CONSTRUCTION READY NOW! Wonderful 2162 sq ft ranch home boasts 3 sizable bedrooms with walk-in closets, 2 baths, 2-car garage, tremendous master suite, flex room, and more! Open concept kitchen features abundant granite counter space, tall designer cabinets with crown molding, new stainless steel appliance package, pendant lights, and expansive island overlooking spacious living and dining room areas- the perfect setup for entertaining guests! Master bath includes dual vanity and ceramic tile! Elegant architectural shingles and stone beautify the exterior of this low-maintenance home located in the Wentworth community of Gurnee. Be close to shopping, restaurants, Gurnee Mills Mall, Six Flags, Independence Grove, and much more! The Wentworth community includes walking trail, scenic lake, wetlands and picnic area.
Property Specifics
| Single Family | |
| — | |
| — | |
| 2018 | |
| None | |
| BEDFORD | |
| No | |
| — |
| Lake | |
| Wentworth | |
| 194 / Monthly | |
| Insurance,Lawn Care,Snow Removal,Other | |
| Public | |
| Public Sewer | |
| 10116074 | |
| 07281100610000 |
Nearby Schools
| NAME: | DISTRICT: | DISTANCE: | |
|---|---|---|---|
|
Grade School
Woodland Intermediate School |
50 | — | |
|
Middle School
Woodland Middle School |
50 | Not in DB | |
|
High School
Warren Township High School |
121 | Not in DB | |
Property History
| DATE: | EVENT: | PRICE: | SOURCE: |
|---|---|---|---|
| 29 Mar, 2019 | Sold | $349,000 | MRED MLS |
| 18 Dec, 2018 | Under contract | $349,000 | MRED MLS |
| — | Last price change | $345,510 | MRED MLS |
| 18 Oct, 2018 | Listed for sale | $349,000 | MRED MLS |
Room Specifics
Total Bedrooms: 3
Bedrooms Above Ground: 3
Bedrooms Below Ground: 0
Dimensions: —
Floor Type: —
Dimensions: —
Floor Type: —
Full Bathrooms: 2
Bathroom Amenities: Double Sink
Bathroom in Basement: 0
Rooms: Den
Basement Description: None
Other Specifics
| 2 | |
| Concrete Perimeter | |
| Asphalt | |
| Patio | |
| — | |
| 42 X 135 X 85 X 135 | |
| — | |
| Full | |
| Vaulted/Cathedral Ceilings, First Floor Bedroom, First Floor Laundry, First Floor Full Bath | |
| Range, Microwave, Dishwasher, Stainless Steel Appliance(s) | |
| Not in DB | |
| Other | |
| — | |
| — | |
| — |
Tax History
| Year | Property Taxes |
|---|
Contact Agent
Nearby Similar Homes
Contact Agent
Listing Provided By
Chris Naatz









