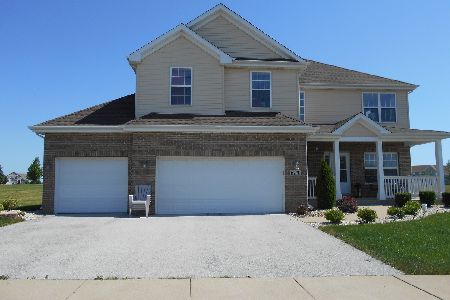6276 Oxnard Drive, Richton Park, Illinois 60471
$190,000
|
Sold
|
|
| Status: | Closed |
| Sqft: | 2,800 |
| Cost/Sqft: | $71 |
| Beds: | 5 |
| Baths: | 3 |
| Year Built: | 2009 |
| Property Taxes: | $8,778 |
| Days On Market: | 4839 |
| Lot Size: | 0,00 |
Description
LARGE EXPANDED CARMEL MODEL FEATURES BEDROOM AND 3/4 BATH ON FIRST FLOOR WITH 4 BEDRROMS ON SECOND FLOOR . NICE 2 CAR GARAGE. FULL UNFINISHED BASEMENT LARGE "GREAT ROOM" Very unique floor plan-very open bright and spacious,Bedroom or study on main level w 3/4. bath.42 inch maple cabinets-large kitchen-taxes do not show home owner exemption will be lower -bank wants to make a deal
Property Specifics
| Single Family | |
| — | |
| — | |
| 2009 | |
| Full | |
| CARMEL | |
| No | |
| — |
| Cook | |
| Las Fuentes | |
| 20 / Monthly | |
| None | |
| Public | |
| Public Sewer, Sewer-Storm | |
| 08228261 | |
| 31321050170000 |
Property History
| DATE: | EVENT: | PRICE: | SOURCE: |
|---|---|---|---|
| 15 Feb, 2013 | Sold | $190,000 | MRED MLS |
| 20 Jan, 2013 | Under contract | $199,900 | MRED MLS |
| 1 Dec, 2012 | Listed for sale | $199,900 | MRED MLS |
Room Specifics
Total Bedrooms: 5
Bedrooms Above Ground: 5
Bedrooms Below Ground: 0
Dimensions: —
Floor Type: Carpet
Dimensions: —
Floor Type: Carpet
Dimensions: —
Floor Type: Carpet
Dimensions: —
Floor Type: —
Full Bathrooms: 3
Bathroom Amenities: Separate Shower,Double Sink,Soaking Tub
Bathroom in Basement: 0
Rooms: Bedroom 5,Breakfast Room,Walk In Closet
Basement Description: Unfinished
Other Specifics
| 2 | |
| Concrete Perimeter | |
| Asphalt | |
| Porch, Storms/Screens | |
| — | |
| 75X125 | |
| Unfinished | |
| Full | |
| Vaulted/Cathedral Ceilings, Wood Laminate Floors, First Floor Bedroom, In-Law Arrangement, First Floor Full Bath | |
| Range, Microwave, Dishwasher, Refrigerator | |
| Not in DB | |
| Sidewalks, Street Lights, Street Paved | |
| — | |
| — | |
| — |
Tax History
| Year | Property Taxes |
|---|---|
| 2013 | $8,778 |
Contact Agent
Nearby Similar Homes
Nearby Sold Comparables
Contact Agent
Listing Provided By
Century 21 Affiliated




