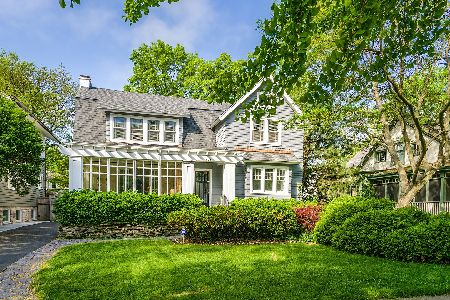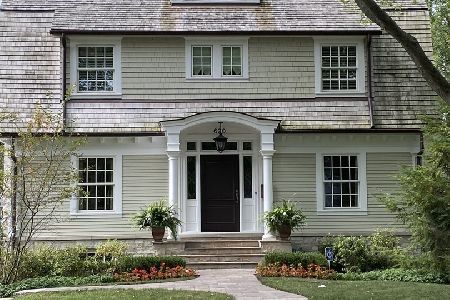628 Abbotsford Road, Kenilworth, Illinois 60043
$1,500,000
|
Sold
|
|
| Status: | Closed |
| Sqft: | 5,083 |
| Cost/Sqft: | $294 |
| Beds: | 4 |
| Baths: | 5 |
| Year Built: | 1907 |
| Property Taxes: | $24,318 |
| Days On Market: | 1560 |
| Lot Size: | 0,19 |
Description
Meticulously renovated with an attention to eco-friendly features, this classic, well-constructed East Kenilworth home is not-to-be missed! Gorgeous hardwood floors & newer custom, high efficiency Anderson windows provide loads of natural light. Open concept 1st floor feat masonry fireplace & reinforced structural beams provides warmth & character while designer kitchen with maple cabinetry, Sub-Zero refrigerator & Wolf cooktop & oven offers an ideal entertaining flow to all areas of the main floor. 2nd floor offers 4 beds & 3 full baths with wall mount vanities, Grohe fixture, marble tile & quartz countertops. Additional full floor of worry free living on the lower level complete with good ceiling height, rec room, 5th BR & full bath. Main floor and basement feature energy efficient & healthy in-floor radiant heat. Additional feat: newer high efficiency boiler & tankless water heater, updated space pacs & added six separate, highly efficient heating zones, plus more! All within highly desirable, walk-to location steps from Sears K-8, New Trier, train, beach & more!
Property Specifics
| Single Family | |
| — | |
| — | |
| 1907 | |
| Full | |
| — | |
| No | |
| 0.19 |
| Cook | |
| — | |
| 0 / Not Applicable | |
| None | |
| Lake Michigan | |
| Public Sewer | |
| 11243696 | |
| 05282030130000 |
Nearby Schools
| NAME: | DISTRICT: | DISTANCE: | |
|---|---|---|---|
|
Grade School
The Joseph Sears School |
38 | — | |
|
Middle School
The Joseph Sears School |
38 | Not in DB | |
|
High School
New Trier Twp H.s. Northfield/wi |
203 | Not in DB | |
Property History
| DATE: | EVENT: | PRICE: | SOURCE: |
|---|---|---|---|
| 26 Jun, 2014 | Sold | $850,000 | MRED MLS |
| 7 May, 2014 | Under contract | $899,000 | MRED MLS |
| 20 Mar, 2014 | Listed for sale | $899,000 | MRED MLS |
| 25 Nov, 2014 | Listed for sale | $0 | MRED MLS |
| 5 Jun, 2018 | Listed for sale | $0 | MRED MLS |
| 22 Jan, 2019 | Listed for sale | $0 | MRED MLS |
| 4 Jan, 2022 | Sold | $1,500,000 | MRED MLS |
| 17 Nov, 2021 | Under contract | $1,495,000 | MRED MLS |
| 11 Oct, 2021 | Listed for sale | $1,495,000 | MRED MLS |
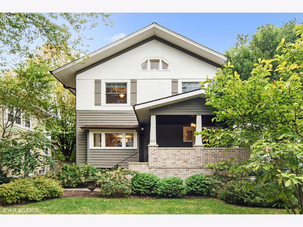
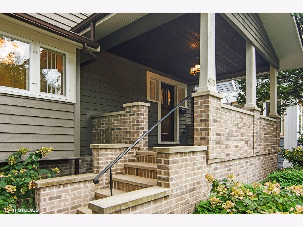
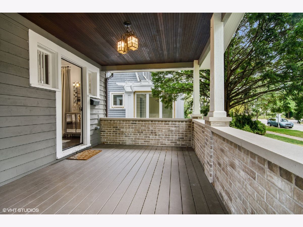
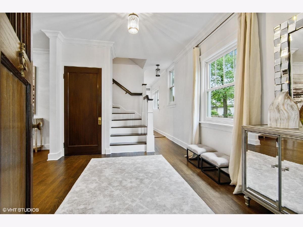
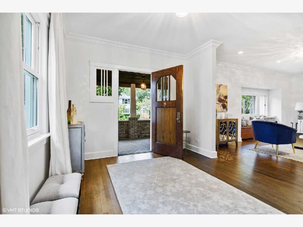
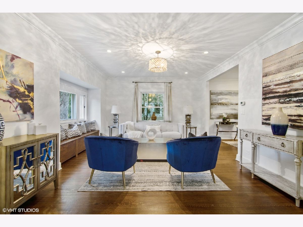
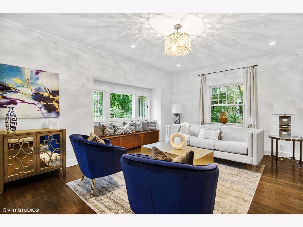
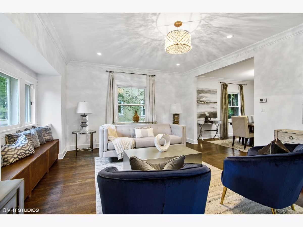
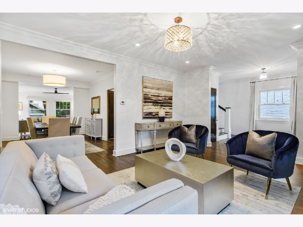
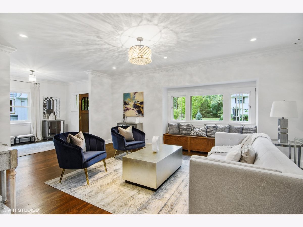
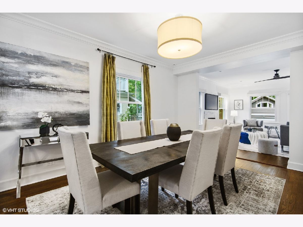
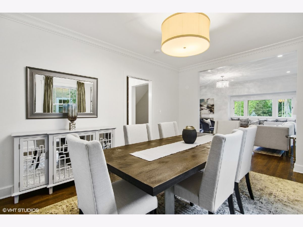
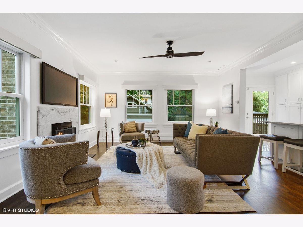
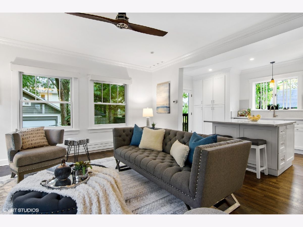
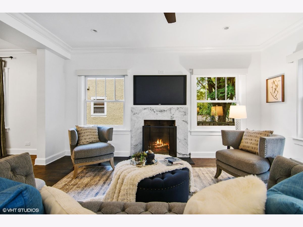
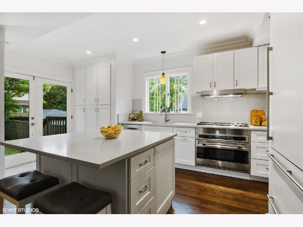
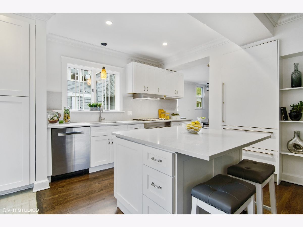
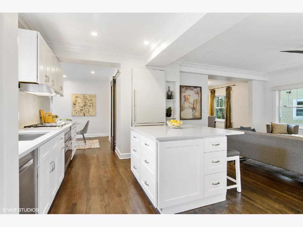
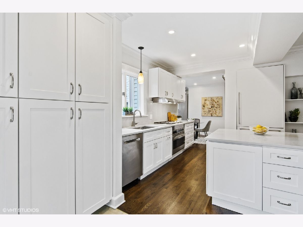
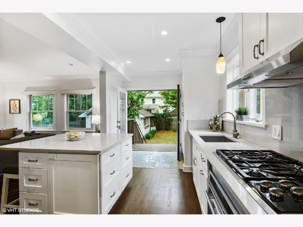
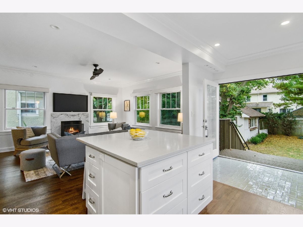
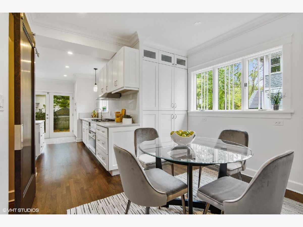
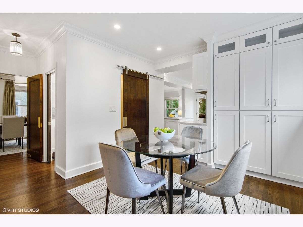
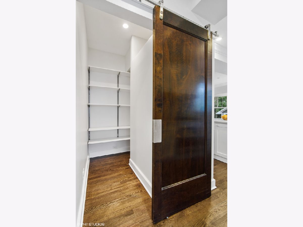
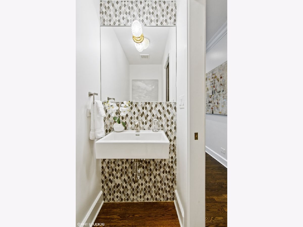
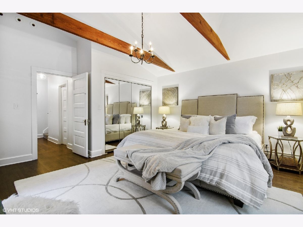
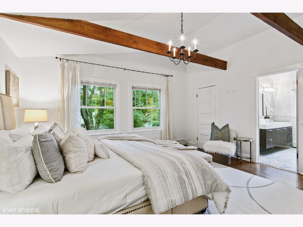
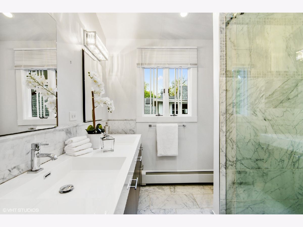
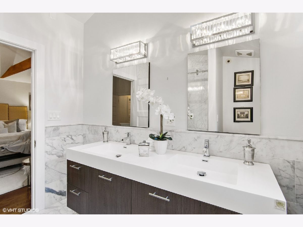
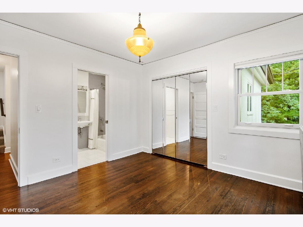
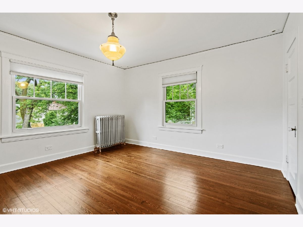
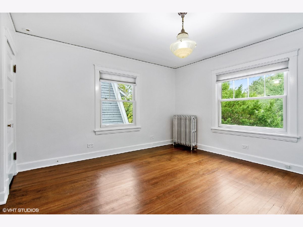
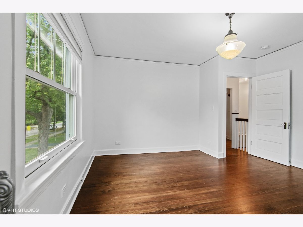
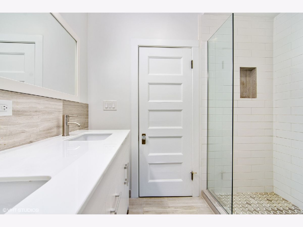
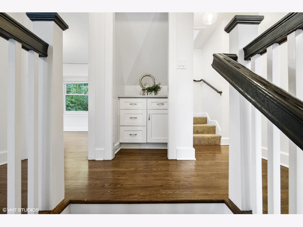
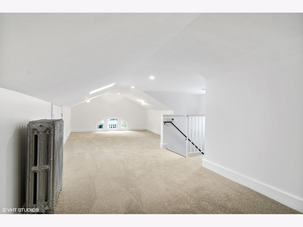
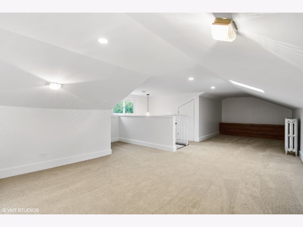
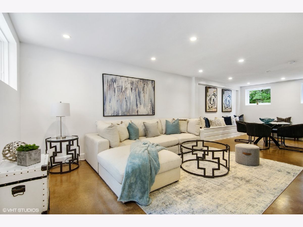
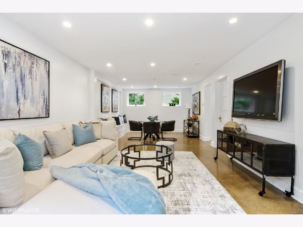
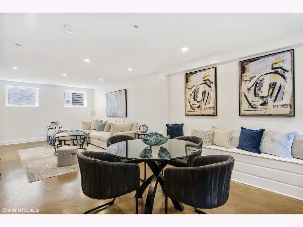
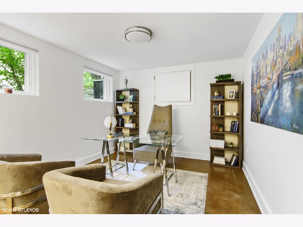
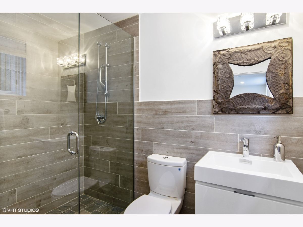
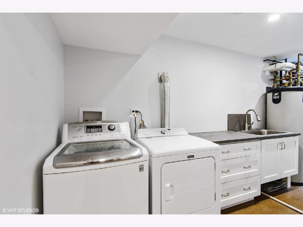
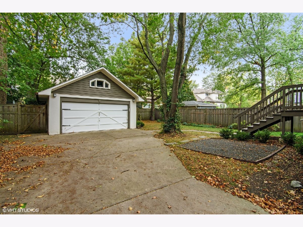
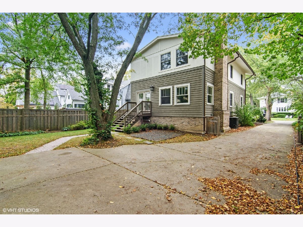
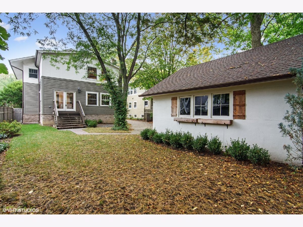
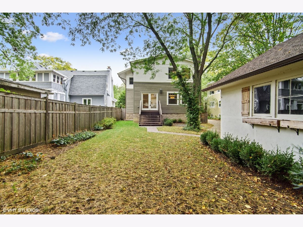
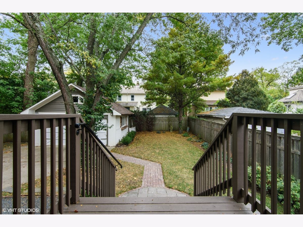
Room Specifics
Total Bedrooms: 5
Bedrooms Above Ground: 4
Bedrooms Below Ground: 1
Dimensions: —
Floor Type: Hardwood
Dimensions: —
Floor Type: Hardwood
Dimensions: —
Floor Type: Hardwood
Dimensions: —
Floor Type: —
Full Bathrooms: 5
Bathroom Amenities: —
Bathroom in Basement: 1
Rooms: Bedroom 5,Recreation Room,Other Room,Breakfast Room,Mud Room,Foyer,Pantry,Walk In Closet,Storage
Basement Description: Finished
Other Specifics
| 2 | |
| Concrete Perimeter | |
| — | |
| Porch | |
| — | |
| 54X150 | |
| Unfinished | |
| Full | |
| Hardwood Floors, Heated Floors, Beamed Ceilings | |
| Range, Dishwasher, High End Refrigerator, Freezer, Washer, Dryer | |
| Not in DB | |
| Park, Sidewalks, Street Paved | |
| — | |
| — | |
| Wood Burning, Masonry |
Tax History
| Year | Property Taxes |
|---|---|
| 2014 | $18,658 |
| 2022 | $24,318 |
Contact Agent
Nearby Similar Homes
Nearby Sold Comparables
Contact Agent
Listing Provided By
Compass








