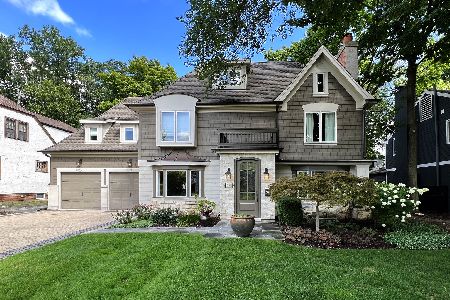628 Bristol Lane, Arlington Heights, Illinois 60005
$478,000
|
Sold
|
|
| Status: | Closed |
| Sqft: | 2,102 |
| Cost/Sqft: | $237 |
| Beds: | 4 |
| Baths: | 3 |
| Year Built: | 1951 |
| Property Taxes: | $10,979 |
| Days On Market: | 2744 |
| Lot Size: | 0,15 |
Description
WOW! This Scarsdale stunner is straight out of a Pottery Barn catalog! Walk up the blue stone entry & be greeted by the spacious living room boasting hardwood flooring, gas fireplace, plantation shutters, & beautiful built-ins. Stylish powder room totally remodeled in 2018! Newly-upgraded (2018) kitchen features quartz countertops, trendy subway tile backsplash, modern ceramic tile flooring, & all stainless steel appliances. Breakfast bar & eating area makes entertaining a breeze! Newly replaced sliding glass door opens to sprawling backyard with brick paver patio, storage shed, & newer privacy fence. Cozy family room & dining room, currently used as an office, flow together nicely to finish the first floor. Upstairs you'll find 4 light & bright bedrooms & full bath. Custom closets in all bedrooms! Partially finished basement with another full bath & laundry room with lots of storage space complete the home. New furnace (2017), electrical (2018), & more! Award-winning schools, too!
Property Specifics
| Single Family | |
| — | |
| — | |
| 1951 | |
| Partial | |
| — | |
| No | |
| 0.15 |
| Cook | |
| Scarsdale | |
| 0 / Not Applicable | |
| None | |
| Public | |
| Public Sewer | |
| 10026264 | |
| 03323070200000 |
Nearby Schools
| NAME: | DISTRICT: | DISTANCE: | |
|---|---|---|---|
|
Grade School
Dryden Elementary School |
25 | — | |
|
Middle School
South Middle School |
25 | Not in DB | |
|
High School
Prospect High School |
214 | Not in DB | |
Property History
| DATE: | EVENT: | PRICE: | SOURCE: |
|---|---|---|---|
| 28 Jun, 2013 | Sold | $520,000 | MRED MLS |
| 7 Apr, 2013 | Under contract | $524,900 | MRED MLS |
| 5 Apr, 2013 | Listed for sale | $524,900 | MRED MLS |
| 25 Oct, 2018 | Sold | $478,000 | MRED MLS |
| 30 Aug, 2018 | Under contract | $499,000 | MRED MLS |
| — | Last price change | $525,000 | MRED MLS |
| 21 Jul, 2018 | Listed for sale | $525,000 | MRED MLS |
Room Specifics
Total Bedrooms: 4
Bedrooms Above Ground: 4
Bedrooms Below Ground: 0
Dimensions: —
Floor Type: Hardwood
Dimensions: —
Floor Type: Carpet
Dimensions: —
Floor Type: Hardwood
Full Bathrooms: 3
Bathroom Amenities: Soaking Tub
Bathroom in Basement: 1
Rooms: Recreation Room
Basement Description: Partially Finished
Other Specifics
| 1 | |
| Concrete Perimeter | |
| Concrete | |
| Patio, Brick Paver Patio | |
| Landscaped | |
| 50X131 | |
| Pull Down Stair,Unfinished | |
| — | |
| Hardwood Floors | |
| Range, Microwave, Dishwasher, Refrigerator, Washer, Dryer, Disposal, Stainless Steel Appliance(s) | |
| Not in DB | |
| Street Lights, Street Paved | |
| — | |
| — | |
| Gas Log, Gas Starter |
Tax History
| Year | Property Taxes |
|---|---|
| 2013 | $9,667 |
| 2018 | $10,979 |
Contact Agent
Nearby Similar Homes
Nearby Sold Comparables
Contact Agent
Listing Provided By
Baird & Warner










