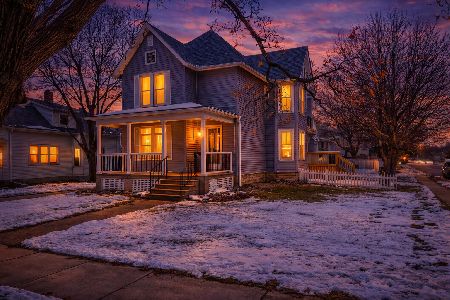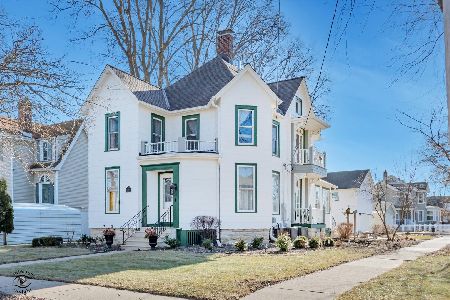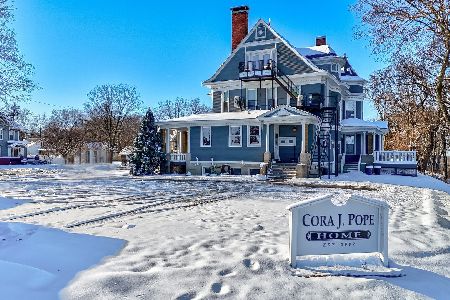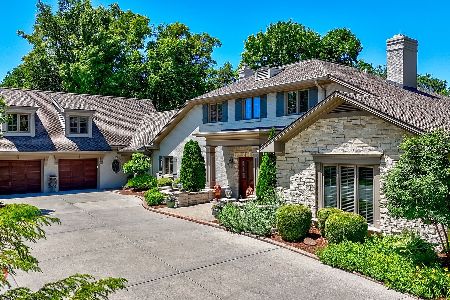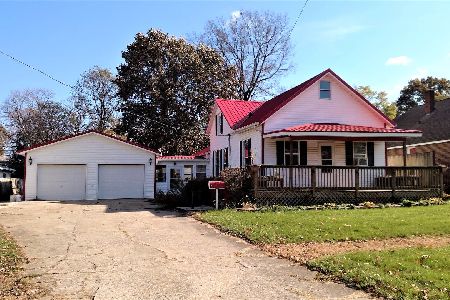628 Catherine Street, Ottawa, Illinois 61350
$172,000
|
Sold
|
|
| Status: | Closed |
| Sqft: | 1,912 |
| Cost/Sqft: | $91 |
| Beds: | 4 |
| Baths: | 2 |
| Year Built: | — |
| Property Taxes: | $3,759 |
| Days On Market: | 2796 |
| Lot Size: | 0,29 |
Description
Newly remodeled and very well maintained 4 bedroom, 2 bath two story home on an oversized lot with beautiful fenced back yard and directly across street from Kiwanis Park. Improvements made 2016-2018 include new main floor master bedroom, remodeled kitchen with sliding doors to spacious new patio, new wood laminate floors thrght first floor with new white 6 panel doors and white trim, new laundry room.Spacious main floor bath (2013) with walk-in shower, corian counter, & ample storage. Second floor offers 3 bedrooms, family room & remodeled 2nd bath, freshly painted walls and trim & new carpet thrght. 3rd story walk-up attic. Beautifully landscaped fenced backyard features 22'x38' new patio. 12x16 storage shed. 24'x30' garage -insulated with work bench & heater(not hooked-up). Two furnaces & two central air units. Siding & roof new 2011. Gutter guards with lifetime warranty-2017. Basement access through mullion doors on patio. Great Family Home!
Property Specifics
| Single Family | |
| — | |
| — | |
| — | |
| Partial | |
| — | |
| No | |
| 0.29 |
| La Salle | |
| — | |
| 0 / Not Applicable | |
| None | |
| Public | |
| Public Sewer | |
| 09963223 | |
| 2214231004 |
Nearby Schools
| NAME: | DISTRICT: | DISTANCE: | |
|---|---|---|---|
|
Grade School
Mckinley Elementary: K-4th Grade |
141 | — | |
|
Middle School
Shepherd Middle School |
141 | Not in DB | |
|
High School
Ottawa Township High School |
140 | Not in DB | |
|
Alternate Elementary School
Central Elementary: 5th And 6th |
— | Not in DB | |
Property History
| DATE: | EVENT: | PRICE: | SOURCE: |
|---|---|---|---|
| 28 Jun, 2018 | Sold | $172,000 | MRED MLS |
| 29 May, 2018 | Under contract | $173,900 | MRED MLS |
| 24 May, 2018 | Listed for sale | $173,900 | MRED MLS |
Room Specifics
Total Bedrooms: 4
Bedrooms Above Ground: 4
Bedrooms Below Ground: 0
Dimensions: —
Floor Type: Carpet
Dimensions: —
Floor Type: Carpet
Dimensions: —
Floor Type: Carpet
Full Bathrooms: 2
Bathroom Amenities: —
Bathroom in Basement: 0
Rooms: No additional rooms
Basement Description: Unfinished
Other Specifics
| 2.5 | |
| — | |
| Concrete | |
| Patio | |
| Fenced Yard,Park Adjacent | |
| 91X140 | |
| Full,Interior Stair | |
| None | |
| First Floor Laundry, First Floor Full Bath | |
| Range, Microwave, Refrigerator, Washer, Dryer | |
| Not in DB | |
| Sidewalks, Street Lights, Street Paved | |
| — | |
| — | |
| — |
Tax History
| Year | Property Taxes |
|---|---|
| 2018 | $3,759 |
Contact Agent
Nearby Similar Homes
Nearby Sold Comparables
Contact Agent
Listing Provided By
RE/MAX 1st Choice


