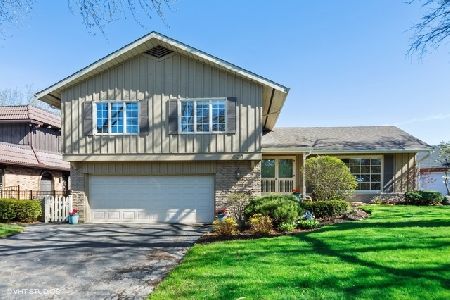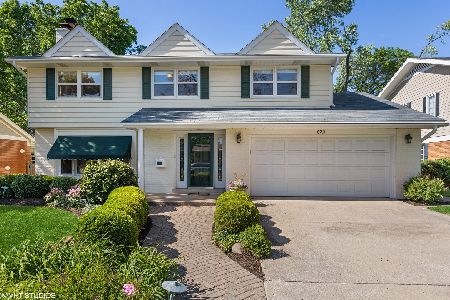628 Courtland Circle, Western Springs, Illinois 60558
$780,000
|
Sold
|
|
| Status: | Closed |
| Sqft: | 4,000 |
| Cost/Sqft: | $200 |
| Beds: | 5 |
| Baths: | 5 |
| Year Built: | 1976 |
| Property Taxes: | $20,316 |
| Days On Market: | 2381 |
| Lot Size: | 0,24 |
Description
Tucked quietly in highly sought after Courtland Circle of Springdale. This brick home blends traditional & transitional design, resulting in a Mediterranean marvel. Brazilian Cherry floors, arched doorways , custom millwork , open-flow concept & ample natural light cascading through windows w / built-in blinds . Flow from the living room to the dining room w/priceless view s of the yard as the layout opens up into an eat-in chef's kitchen . Stainless-steel appliances, custom granite countertops, island & beverage fridge overlooks the cozy family room, with a lounge area, large wood-burning fireplace & sliding-glass doors. Mudroom /laundry room , two powder rooms , an office and two + garage completes the first floor . Five bedrooms & three full bathroom s w/an elegant master suite, walk-in closet & spa bath. A finished basement w/ ample storage , wet bar, & add'l room. Walk to town, train, parks & award winning schools. Style & Serenity Awaits You!
Property Specifics
| Single Family | |
| — | |
| Mediter./Spanish | |
| 1976 | |
| Full | |
| — | |
| No | |
| 0.24 |
| Cook | |
| — | |
| 0 / Not Applicable | |
| None | |
| Public | |
| Public Sewer | |
| 10455102 | |
| 18081070730000 |
Nearby Schools
| NAME: | DISTRICT: | DISTANCE: | |
|---|---|---|---|
|
Grade School
Highlands Elementary School |
106 | — | |
|
Middle School
Highlands Middle School |
106 | Not in DB | |
|
High School
Lyons Twp High School |
204 | Not in DB | |
Property History
| DATE: | EVENT: | PRICE: | SOURCE: |
|---|---|---|---|
| 13 Nov, 2019 | Sold | $780,000 | MRED MLS |
| 27 Sep, 2019 | Under contract | $799,000 | MRED MLS |
| — | Last price change | $899,000 | MRED MLS |
| 18 Jul, 2019 | Listed for sale | $899,000 | MRED MLS |
Room Specifics
Total Bedrooms: 5
Bedrooms Above Ground: 5
Bedrooms Below Ground: 0
Dimensions: —
Floor Type: Hardwood
Dimensions: —
Floor Type: Hardwood
Dimensions: —
Floor Type: Hardwood
Dimensions: —
Floor Type: —
Full Bathrooms: 5
Bathroom Amenities: —
Bathroom in Basement: 0
Rooms: Bedroom 5,Eating Area,Foyer,Game Room,Maid Room,Office,Recreation Room,Storage,Walk In Closet,Workshop
Basement Description: Finished
Other Specifics
| 2 | |
| — | |
| — | |
| Patio, Outdoor Grill | |
| Mature Trees | |
| 80X130 | |
| — | |
| Full | |
| Bar-Wet, Hardwood Floors, First Floor Laundry | |
| Range, Microwave, Dishwasher, High End Refrigerator, Washer, Dryer, Stainless Steel Appliance(s), Wine Refrigerator | |
| Not in DB | |
| Sidewalks | |
| — | |
| — | |
| Wood Burning |
Tax History
| Year | Property Taxes |
|---|---|
| 2019 | $20,316 |
Contact Agent
Nearby Similar Homes
Nearby Sold Comparables
Contact Agent
Listing Provided By
d'aprile properties











