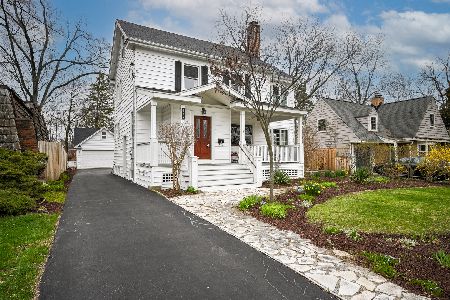628 Davis Terrace, Glen Ellyn, Illinois 60137
$395,000
|
Sold
|
|
| Status: | Closed |
| Sqft: | 1,641 |
| Cost/Sqft: | $244 |
| Beds: | 3 |
| Baths: | 2 |
| Year Built: | 1926 |
| Property Taxes: | $9,293 |
| Days On Market: | 2914 |
| Lot Size: | 0,00 |
Description
Super charming & updated Sears Craftsman home located on a quiet cul-de-sac in the heart of Glen Ellyn! Miles of gleaming hardwood floors greet you from the welcoming covered front porch. Sun drenched living room with wood burning fireplace and crown molding opens through the arched doorway to the dining room with crown molding & chair rail. Updated maple cabinet kitchen with all new stainless appliances. Newly remodeled 1st floor bath. Two 1st floor bedrooms w/overhead lighting. Large 2nd floor 3rd bedroom with 1/2 bath. Nicely finished rec room space in the basement. Fenced backyard with brick patio and 2 car detached garage. Freshly painted thru-out. Newer roof & furnace. Babcock Grove recreation park just 1/2 block away. Easy walk to train, town & Lake Ellyn.
Property Specifics
| Single Family | |
| — | |
| Cape Cod | |
| 1926 | |
| Full,Walkout | |
| — | |
| No | |
| — |
| Du Page | |
| — | |
| 0 / Not Applicable | |
| None | |
| Lake Michigan | |
| Public Sewer | |
| 09841856 | |
| 0510212008 |
Nearby Schools
| NAME: | DISTRICT: | DISTANCE: | |
|---|---|---|---|
|
Grade School
Churchill Elementary School |
41 | — | |
|
Middle School
Hadley Junior High School |
41 | Not in DB | |
|
High School
Glenbard West High School |
87 | Not in DB | |
Property History
| DATE: | EVENT: | PRICE: | SOURCE: |
|---|---|---|---|
| 15 Aug, 2014 | Sold | $340,000 | MRED MLS |
| 23 Jun, 2014 | Under contract | $350,000 | MRED MLS |
| — | Last price change | $375,000 | MRED MLS |
| 24 Mar, 2014 | Listed for sale | $424,900 | MRED MLS |
| 23 Feb, 2018 | Sold | $395,000 | MRED MLS |
| 27 Jan, 2018 | Under contract | $399,900 | MRED MLS |
| 26 Jan, 2018 | Listed for sale | $399,900 | MRED MLS |
Room Specifics
Total Bedrooms: 3
Bedrooms Above Ground: 3
Bedrooms Below Ground: 0
Dimensions: —
Floor Type: Hardwood
Dimensions: —
Floor Type: Carpet
Full Bathrooms: 2
Bathroom Amenities: —
Bathroom in Basement: 0
Rooms: Recreation Room
Basement Description: Partially Finished
Other Specifics
| 2 | |
| — | |
| Asphalt | |
| Patio, Porch | |
| Cul-De-Sac,Fenced Yard | |
| 60 X 139 | |
| — | |
| None | |
| Vaulted/Cathedral Ceilings, Hardwood Floors, Wood Laminate Floors, First Floor Bedroom, First Floor Full Bath | |
| Range, Microwave, Dishwasher, Refrigerator, Washer, Dryer, Stainless Steel Appliance(s) | |
| Not in DB | |
| Curbs, Sidewalks, Street Lights, Street Paved | |
| — | |
| — | |
| Wood Burning |
Tax History
| Year | Property Taxes |
|---|---|
| 2014 | $6,996 |
| 2018 | $9,293 |
Contact Agent
Nearby Similar Homes
Contact Agent
Listing Provided By
RE/MAX Suburban










