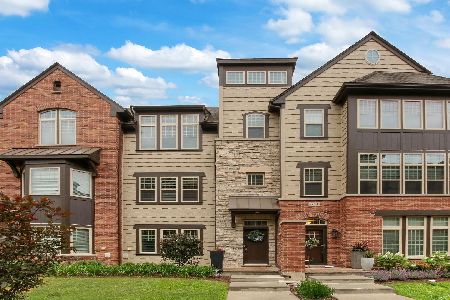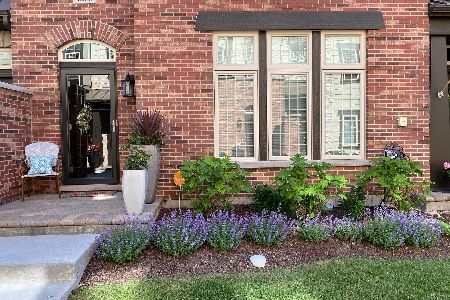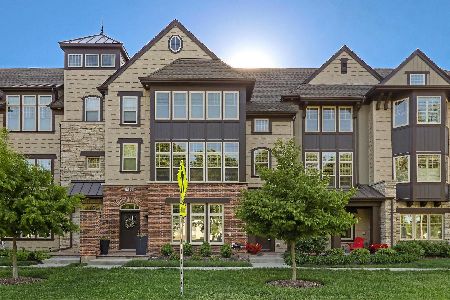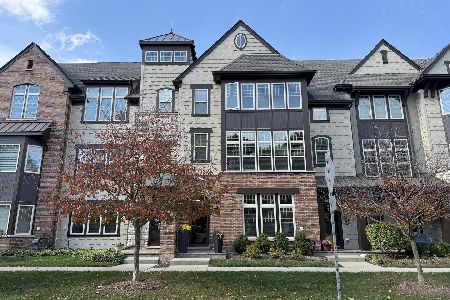628 Parkside Court, Libertyville, Illinois 60048
$590,000
|
Sold
|
|
| Status: | Closed |
| Sqft: | 2,445 |
| Cost/Sqft: | $241 |
| Beds: | 4 |
| Baths: | 4 |
| Year Built: | 2017 |
| Property Taxes: | $12,044 |
| Days On Market: | 765 |
| Lot Size: | 0,00 |
Description
Elegance and style all in one in this newly built home! Extremely well-kept with a perfect location nestled between parks, trails and close to downtown! Over 2,400 square feet of well-thought-out living space including beautiful hardwood floors, open concept and luxury finishes. This home includes a spacious covered front porch and a wide 1st floor entryway featuring a custom-built mudroom locker bench. The 1st level has a generous-sized bedroom which could also be used as an office/study or home gym and has private access to the full bath. Head upstairs where you will find yourself entertaining in style! The gorgeous kitchen showcases beautiful quartz countertops, stainless-steel apron sink, 42" white cabinets with stacked crown molding, high-end stainless-steel appliances including a Wolf range, center island, extra-long seatable peninsula, shelved pantry closet and custom-built in wine/coffee bar with wine fridge! The kitchen also features a small breakfast nook and sliding glass door which opens to a private covered balcony/deck. This open concept kitchen effortlessly flows into the dining area and living room. As you head upstairs, don't miss the convenient large powder room. The primary bedroom features a large walk-in closet and private bathroom with dual vanity sinks, floor-to-ceiling subway tiled shower and private water closet. Completing the third level are two additional bedrooms with generous closet space, a full hall bath with a subway-tiled tub/shower combo and a conveniently located laundry room with custom cabinetry and folding butcher block shelf. Home includes Hunter Douglas blinds on every floor and in every room offering a clean and cohesive look! New Rheem AC unit installed in 2022! This maintenance-free home has a finished/painted two car attached garage and is a short walk to downtown, the Metra train station and everything Libertyville has to offer!
Property Specifics
| Condos/Townhomes | |
| 3 | |
| — | |
| 2017 | |
| — | |
| — | |
| No | |
| — |
| Lake | |
| Parkside Of Libertyville | |
| 252 / Monthly | |
| — | |
| — | |
| — | |
| 11953879 | |
| 11161080850000 |
Nearby Schools
| NAME: | DISTRICT: | DISTANCE: | |
|---|---|---|---|
|
Grade School
Adler Park School |
70 | — | |
|
Middle School
Highland Middle School |
70 | Not in DB | |
|
High School
Libertyville High School |
128 | Not in DB | |
Property History
| DATE: | EVENT: | PRICE: | SOURCE: |
|---|---|---|---|
| 22 Mar, 2024 | Sold | $590,000 | MRED MLS |
| 12 Jan, 2024 | Under contract | $590,000 | MRED MLS |
| 2 Jan, 2024 | Listed for sale | $590,000 | MRED MLS |
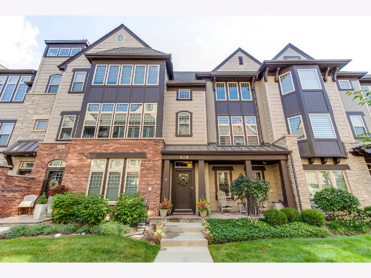
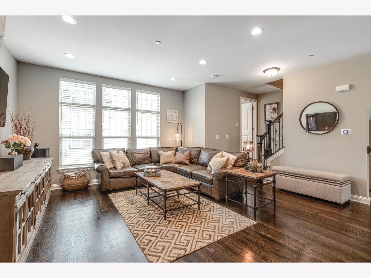
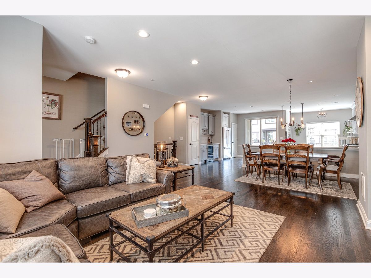
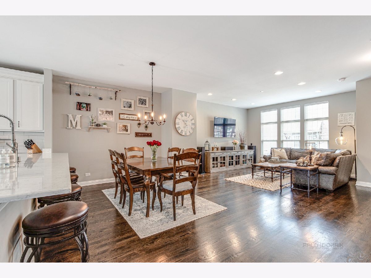
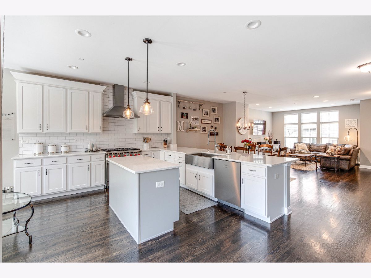
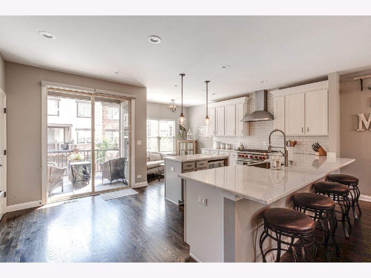
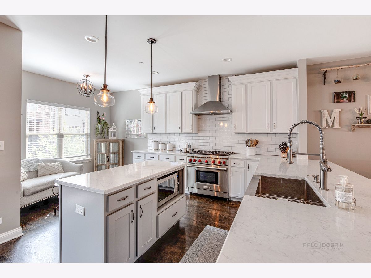
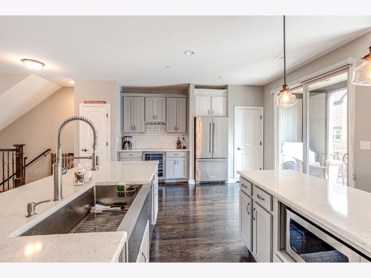
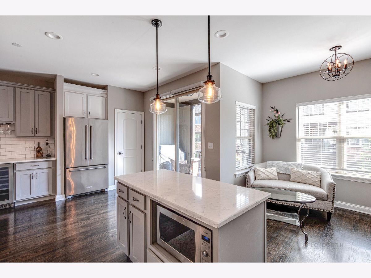
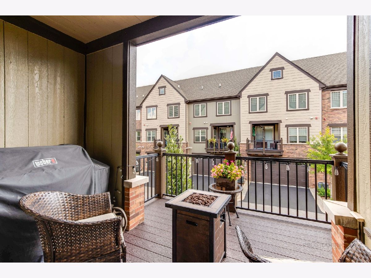
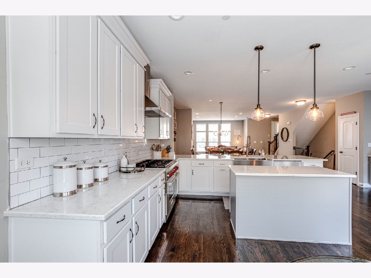
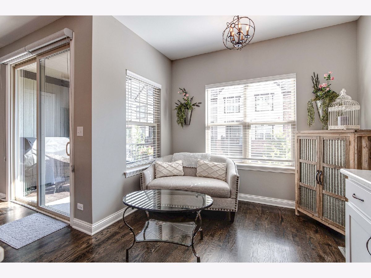
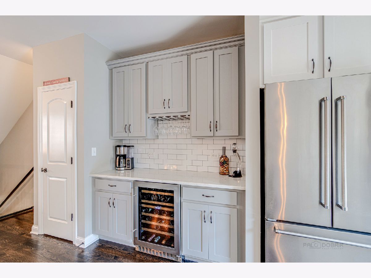
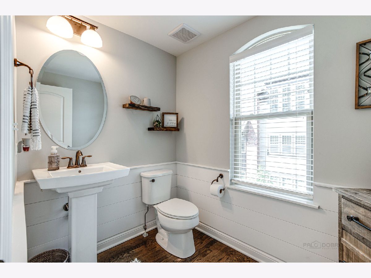
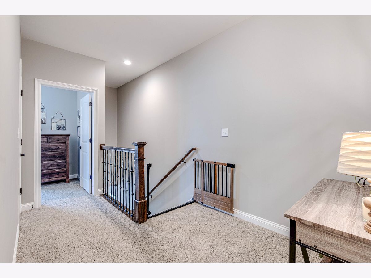
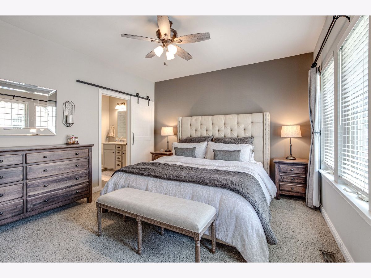
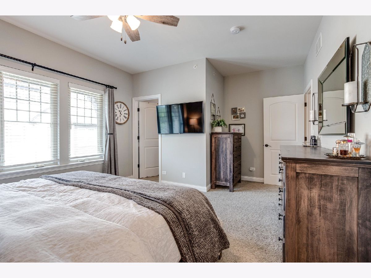
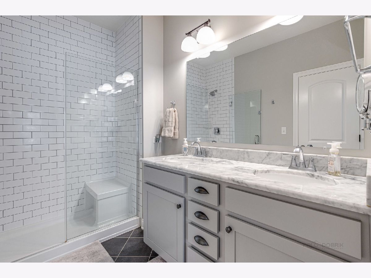
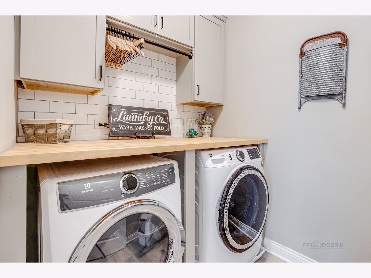
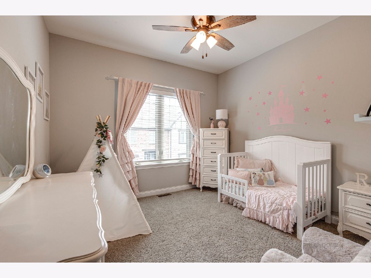
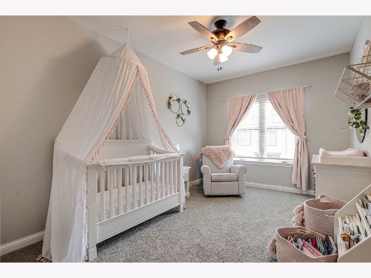
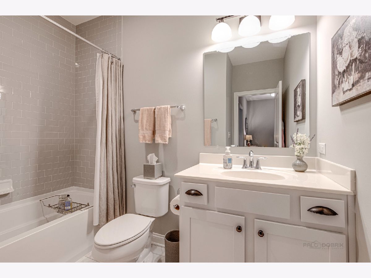
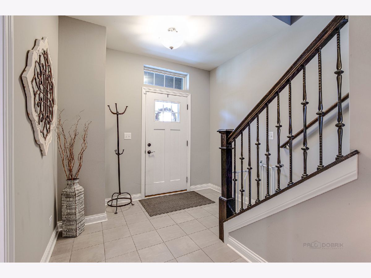
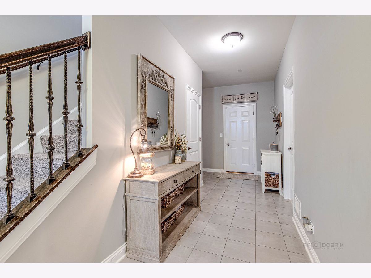
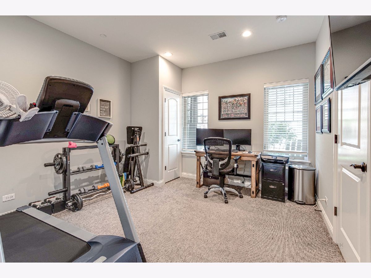
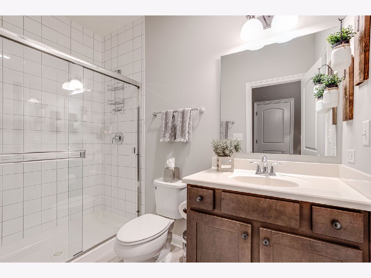
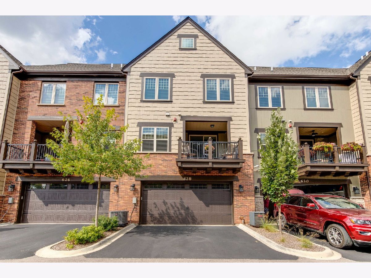
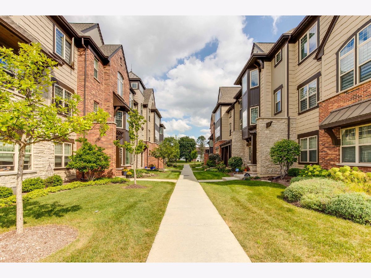
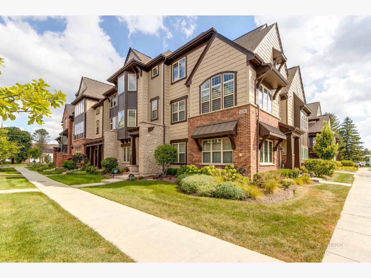
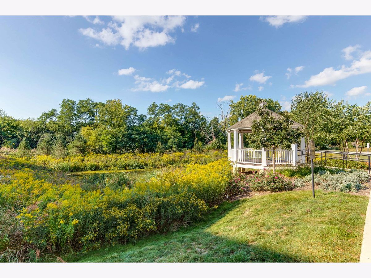
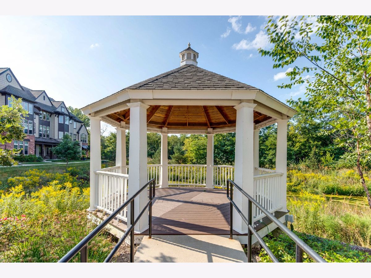
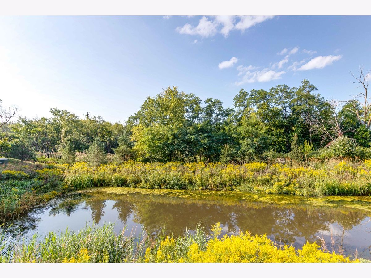
Room Specifics
Total Bedrooms: 4
Bedrooms Above Ground: 4
Bedrooms Below Ground: 0
Dimensions: —
Floor Type: —
Dimensions: —
Floor Type: —
Dimensions: —
Floor Type: —
Full Bathrooms: 4
Bathroom Amenities: Double Sink
Bathroom in Basement: 0
Rooms: —
Basement Description: None
Other Specifics
| 2 | |
| — | |
| Asphalt | |
| — | |
| — | |
| 80X22 | |
| — | |
| — | |
| — | |
| — | |
| Not in DB | |
| — | |
| — | |
| — | |
| — |
Tax History
| Year | Property Taxes |
|---|---|
| 2024 | $12,044 |
Contact Agent
Nearby Similar Homes
Nearby Sold Comparables
Contact Agent
Listing Provided By
RE/MAX Suburban

