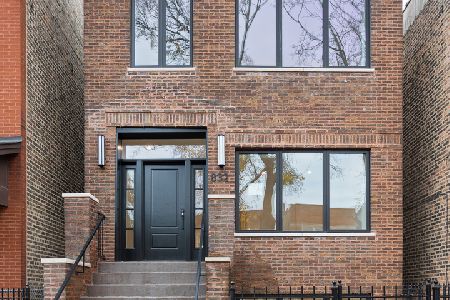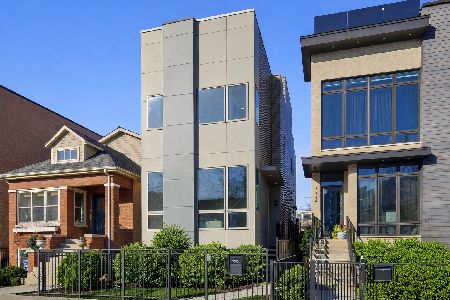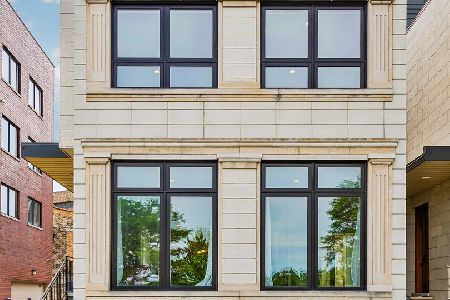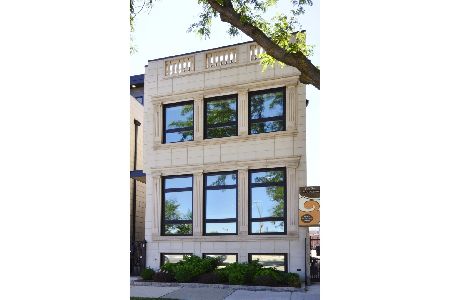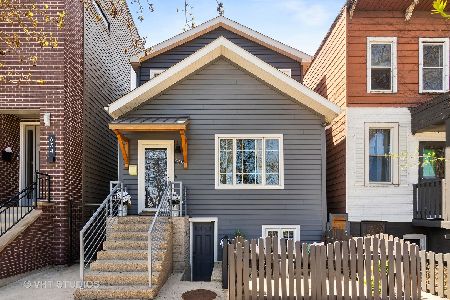628 Rockwell Street, West Town, Chicago, Illinois 60612
$1,040,000
|
Sold
|
|
| Status: | Closed |
| Sqft: | 0 |
| Cost/Sqft: | — |
| Beds: | 4 |
| Baths: | 4 |
| Year Built: | 2015 |
| Property Taxes: | $0 |
| Days On Market: | 3678 |
| Lot Size: | 0,00 |
Description
Amazing Location for a stately Single Family Home- Perched on the west end of Smith Park- Breathtaking Park & City Views out the front window- This Limestone Accented Home features 4 Bedrooms/3.1 Baths with attached 2 car garage. White Oak Hardwood Floors with Antique Stain, Living Room 36" Fireplace, Designer Kitchen with Custom Cabinetry in Antique Creme Glaze Finish with Bertazzoni & Viking Appliances, Luxury Baths with Kohler Fixtures and Master Suite equipped with Steam Shower/Rain and Jacuzzi, Penthouse Level featuring Wet Bar & Wood Burning Fireplace with Rooftop Deck and Spectacular City Views. Lower Level has heated floors and Garage Roof is finished with Composite Decking for prime additional entertainment space. Whole Home Audio included- Shows like a model, ready for immediate delivery
Property Specifics
| Single Family | |
| — | |
| Traditional | |
| 2015 | |
| Full,English | |
| YES | |
| No | |
| — |
| Cook | |
| — | |
| 0 / Not Applicable | |
| None | |
| Lake Michigan | |
| Public Sewer | |
| 09111692 | |
| 16122100250000 |
Nearby Schools
| NAME: | DISTRICT: | DISTANCE: | |
|---|---|---|---|
|
Grade School
Chopin Elementary School |
299 | — | |
Property History
| DATE: | EVENT: | PRICE: | SOURCE: |
|---|---|---|---|
| 16 Dec, 2008 | Sold | $210,000 | MRED MLS |
| 29 Sep, 2008 | Under contract | $458,000 | MRED MLS |
| 15 May, 2008 | Listed for sale | $458,000 | MRED MLS |
| 15 Mar, 2016 | Sold | $1,040,000 | MRED MLS |
| 18 Jan, 2016 | Under contract | $1,049,000 | MRED MLS |
| 7 Jan, 2016 | Listed for sale | $1,049,000 | MRED MLS |
| 9 Oct, 2020 | Sold | $885,000 | MRED MLS |
| 31 Aug, 2020 | Under contract | $899,000 | MRED MLS |
| 11 Aug, 2020 | Listed for sale | $899,000 | MRED MLS |
Room Specifics
Total Bedrooms: 4
Bedrooms Above Ground: 4
Bedrooms Below Ground: 0
Dimensions: —
Floor Type: Hardwood
Dimensions: —
Floor Type: Hardwood
Dimensions: —
Floor Type: Other
Full Bathrooms: 4
Bathroom Amenities: Whirlpool,Separate Shower,Steam Shower,Double Sink,Soaking Tub
Bathroom in Basement: 1
Rooms: Deck,Recreation Room,Terrace,Utility Room-Lower Level
Basement Description: Finished
Other Specifics
| 2 | |
| Concrete Perimeter | |
| Concrete | |
| Deck, Roof Deck | |
| Park Adjacent | |
| 25 X 67 | |
| — | |
| Full | |
| Sauna/Steam Room, Bar-Wet, Hardwood Floors, Heated Floors, First Floor Laundry | |
| Range, Microwave, Dishwasher, High End Refrigerator, Bar Fridge, Washer, Dryer, Disposal, Stainless Steel Appliance(s), Wine Refrigerator | |
| Not in DB | |
| Clubhouse, Pool, Tennis Courts, Other | |
| — | |
| — | |
| Wood Burning, Ventless |
Tax History
| Year | Property Taxes |
|---|---|
| 2008 | $1,690 |
| 2020 | $19,499 |
Contact Agent
Nearby Similar Homes
Nearby Sold Comparables
Contact Agent
Listing Provided By
North Clybourn Group, Inc.



