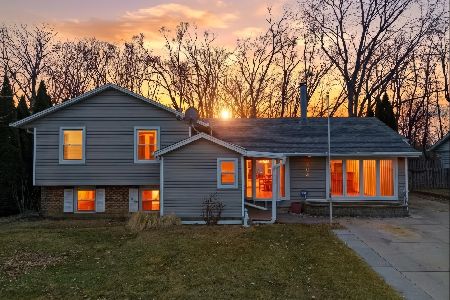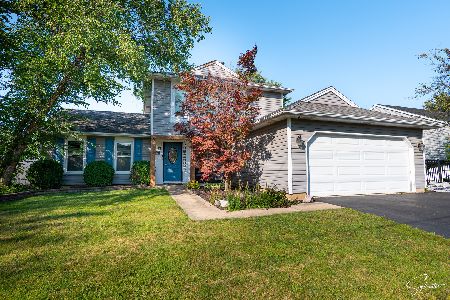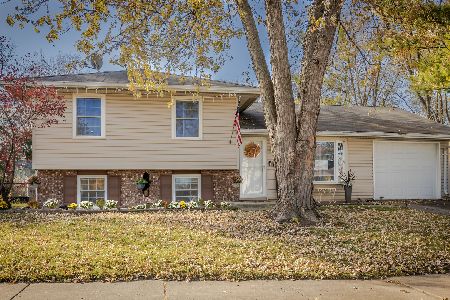628 Springfield Drive, Roselle, Illinois 60172
$314,000
|
Sold
|
|
| Status: | Closed |
| Sqft: | 1,600 |
| Cost/Sqft: | $199 |
| Beds: | 3 |
| Baths: | 2 |
| Year Built: | 1974 |
| Property Taxes: | $7,292 |
| Days On Market: | 2029 |
| Lot Size: | 0,21 |
Description
Nothing to do but move into this beautiful fully remodeled home located in the highly rated Bloomingdale District 13 schools. Gorgeous updated kitchen boasting stainless steel appliances and granite countertops. New hardwood flooring throughout with all new doors and trim. Open concept family room addition features wood burning fireplace and french doors leading to a large fenced in yard with concrete patio, pergola and LifeTime shed. Bright full finished basement has a 4th bedroom, office/storage room, large recreation room for family fun as well as a full bathroom and kitchenette. So many upgrades including new furnace, a/c, hot water heater and upgraded electric (2017), sump pump (2020), new windows (2012/2017) and newer sewer line. Concrete driveway can accommodate additional 4 cars. Minutes away from shopping, dining, miles of walking trails and forest preserve.
Property Specifics
| Single Family | |
| — | |
| Ranch | |
| 1974 | |
| Full | |
| — | |
| No | |
| 0.21 |
| Du Page | |
| — | |
| — / Not Applicable | |
| None | |
| Lake Michigan | |
| Public Sewer | |
| 10812087 | |
| 0209203012 |
Nearby Schools
| NAME: | DISTRICT: | DISTANCE: | |
|---|---|---|---|
|
Grade School
Erickson Elementary School |
13 | — | |
|
Middle School
Westfield Middle School |
13 | Not in DB | |
|
High School
Lake Park High School |
108 | Not in DB | |
Property History
| DATE: | EVENT: | PRICE: | SOURCE: |
|---|---|---|---|
| 29 Mar, 2012 | Sold | $150,000 | MRED MLS |
| 23 Feb, 2012 | Under contract | $134,900 | MRED MLS |
| 14 Feb, 2012 | Listed for sale | $134,900 | MRED MLS |
| 23 Sep, 2020 | Sold | $314,000 | MRED MLS |
| 11 Aug, 2020 | Under contract | $319,000 | MRED MLS |
| 9 Aug, 2020 | Listed for sale | $319,000 | MRED MLS |
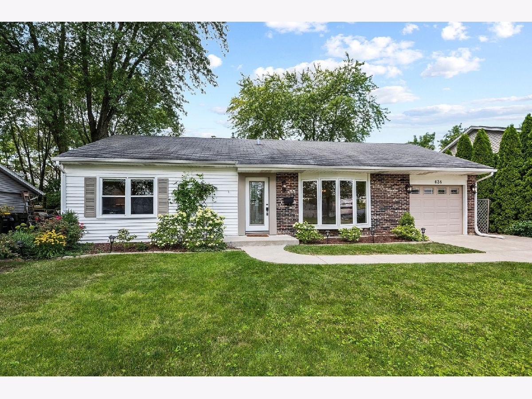
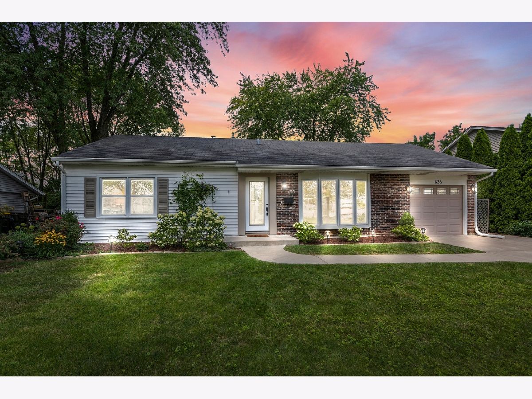
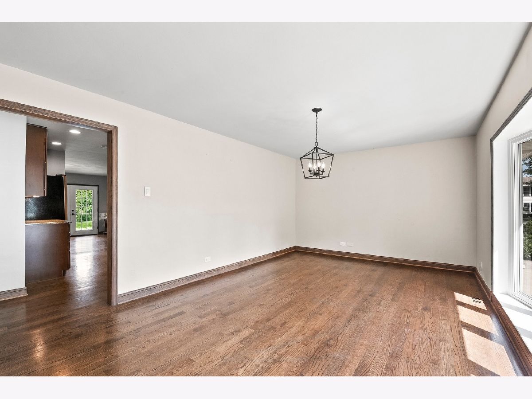
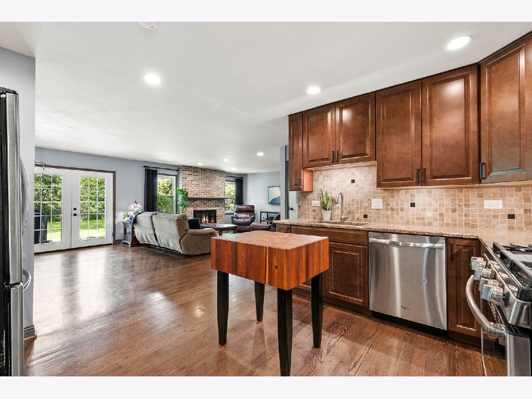
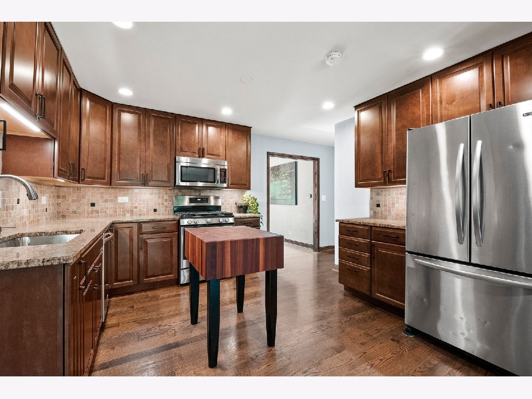
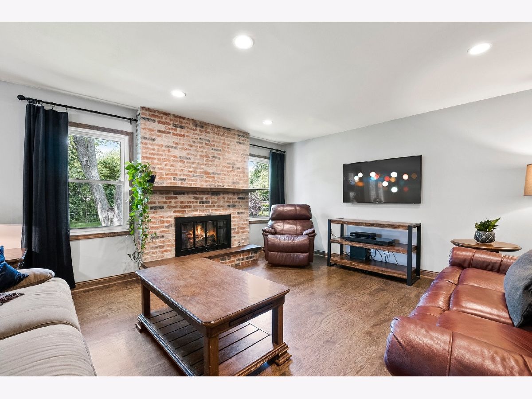
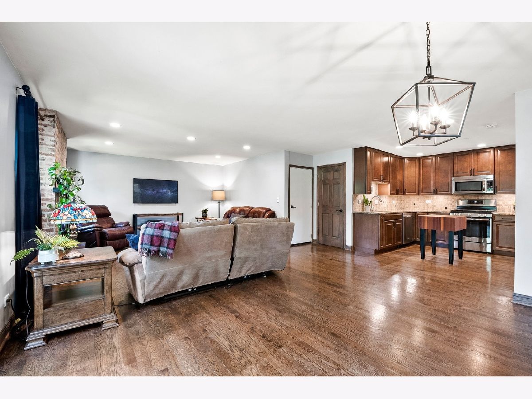
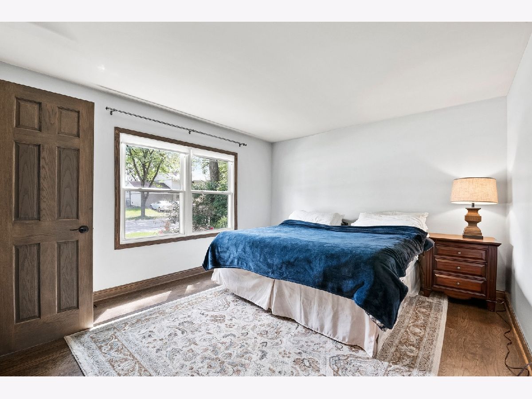
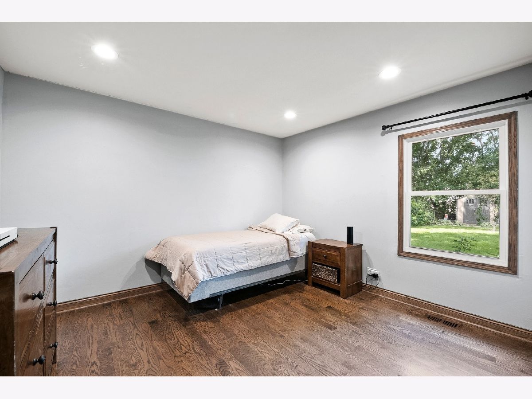
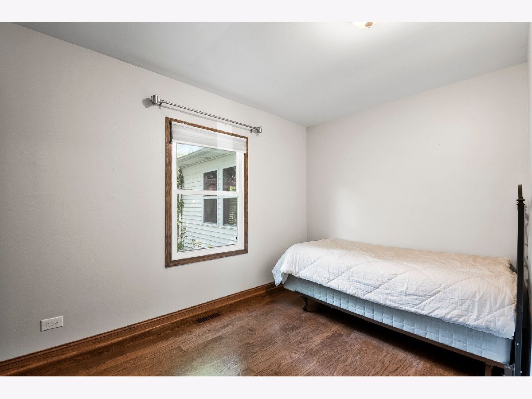
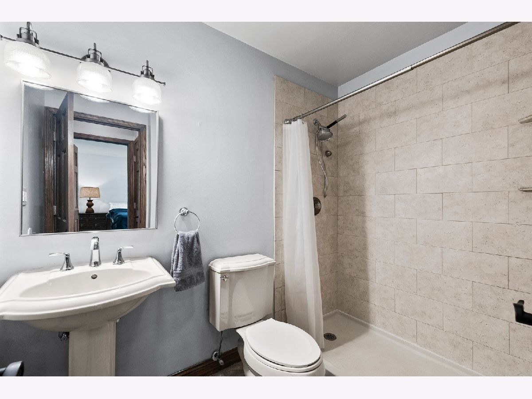
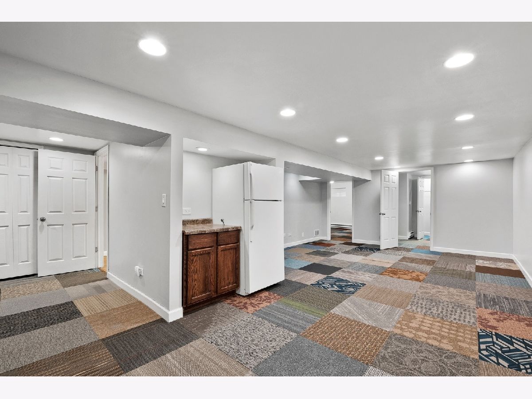
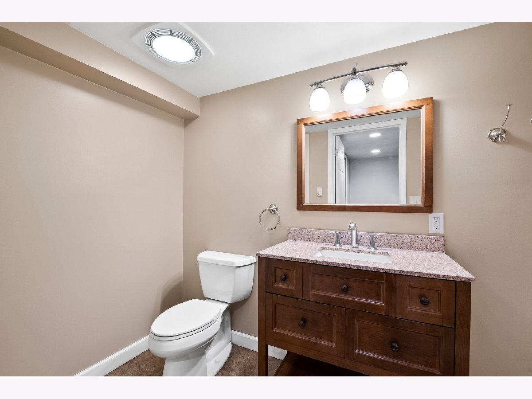
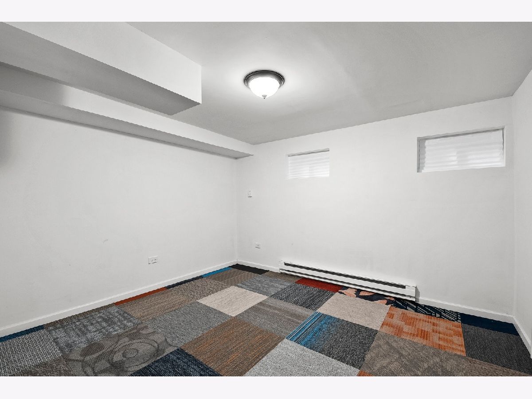
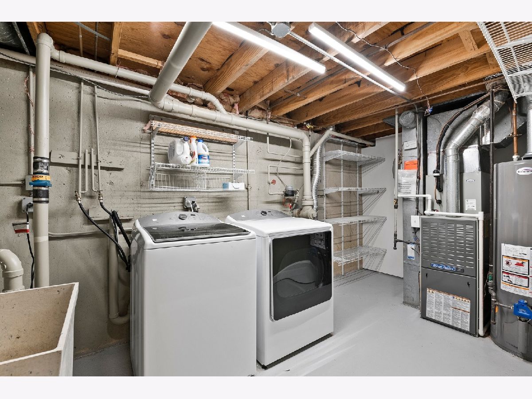
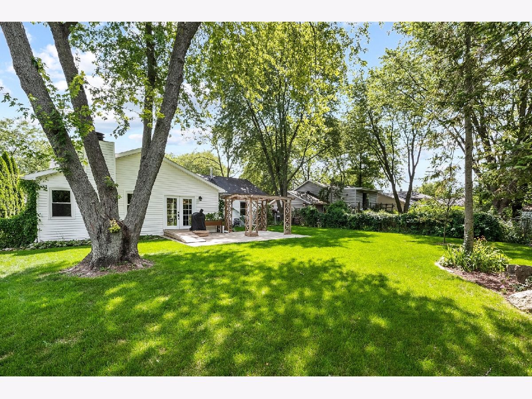
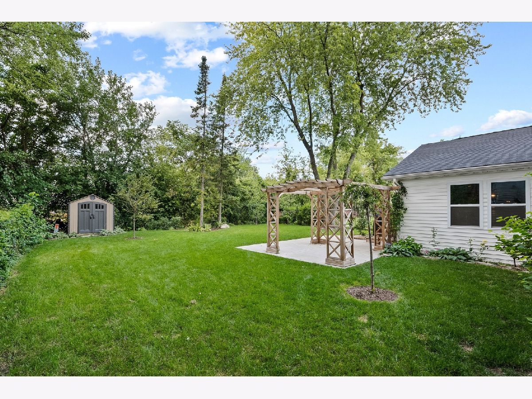
Room Specifics
Total Bedrooms: 4
Bedrooms Above Ground: 3
Bedrooms Below Ground: 1
Dimensions: —
Floor Type: Hardwood
Dimensions: —
Floor Type: Hardwood
Dimensions: —
Floor Type: Carpet
Full Bathrooms: 2
Bathroom Amenities: —
Bathroom in Basement: 1
Rooms: Recreation Room,Other Room
Basement Description: Finished,Egress Window
Other Specifics
| 1 | |
| Concrete Perimeter | |
| Concrete | |
| Patio, Storms/Screens | |
| — | |
| 72X125X70X142 | |
| Full,Unfinished | |
| None | |
| Hardwood Floors, First Floor Bedroom, First Floor Full Bath, Walk-In Closet(s) | |
| Range, Microwave, Dishwasher, Refrigerator, Stainless Steel Appliance(s), Other | |
| Not in DB | |
| Clubhouse, Park, Pool, Curbs, Sidewalks, Street Lights, Street Paved | |
| — | |
| — | |
| Wood Burning, Gas Starter |
Tax History
| Year | Property Taxes |
|---|---|
| 2012 | $4,361 |
| 2020 | $7,292 |
Contact Agent
Nearby Similar Homes
Nearby Sold Comparables
Contact Agent
Listing Provided By
Coldwell Banker Realty

