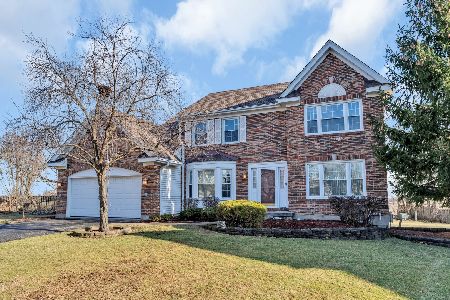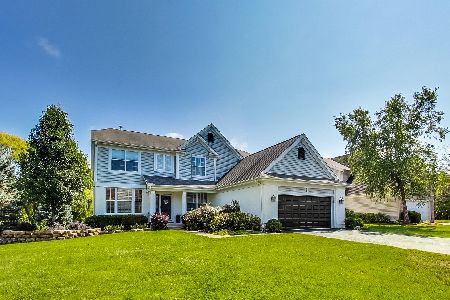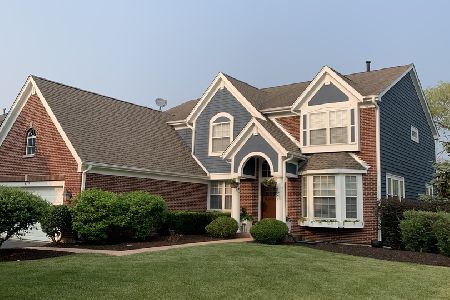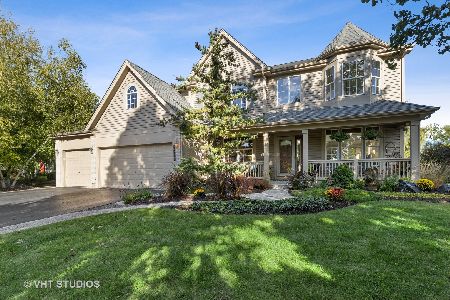6285 Murifield Drive, Gurnee, Illinois 60031
$323,000
|
Sold
|
|
| Status: | Closed |
| Sqft: | 3,227 |
| Cost/Sqft: | $105 |
| Beds: | 4 |
| Baths: | 4 |
| Year Built: | 2000 |
| Property Taxes: | $9,981 |
| Days On Market: | 5078 |
| Lot Size: | 0,29 |
Description
Watch Nature from the wrap around deck facing Preserve on this outstanding 3227 sq ft home with walk-out basement w/full bath, recreation room & workshop! Home warranty! 2 story family room w/fireplace. Oak flrs in foyer, dining, kitchen, FR, 1/2 bath & living room. Sunny Kitchen has 42" cabinets, island & large eat-in area. Huge 1st fl. laundry rm & office! Master Bedrm suite w/2 closets, garden tub, sep shower
Property Specifics
| Single Family | |
| — | |
| Colonial | |
| 2000 | |
| Full,Walkout | |
| COLONIAL | |
| No | |
| 0.29 |
| Lake | |
| Rolling Ridge | |
| 400 / Annual | |
| Insurance | |
| Lake Michigan | |
| Public Sewer | |
| 08013341 | |
| 07281130060000 |
Nearby Schools
| NAME: | DISTRICT: | DISTANCE: | |
|---|---|---|---|
|
Grade School
Woodland Elementary School |
50 | — | |
|
Middle School
Woodland Middle School |
50 | Not in DB | |
|
High School
Warren Township High School |
121 | Not in DB | |
|
Alternate Elementary School
Woodland Intermediate School |
— | Not in DB | |
|
Alternate Junior High School
Woodland Middle School |
— | Not in DB | |
Property History
| DATE: | EVENT: | PRICE: | SOURCE: |
|---|---|---|---|
| 24 Aug, 2012 | Sold | $323,000 | MRED MLS |
| 12 Jul, 2012 | Under contract | $338,900 | MRED MLS |
| 8 Mar, 2012 | Listed for sale | $338,900 | MRED MLS |
| 16 Oct, 2015 | Sold | $470,000 | MRED MLS |
| 2 Oct, 2015 | Under contract | $489,000 | MRED MLS |
| 28 Sep, 2015 | Listed for sale | $489,000 | MRED MLS |
| 2 Feb, 2023 | Sold | $575,000 | MRED MLS |
| 2 Dec, 2022 | Under contract | $589,000 | MRED MLS |
| — | Last price change | $599,000 | MRED MLS |
| 15 Sep, 2022 | Listed for sale | $629,000 | MRED MLS |
Room Specifics
Total Bedrooms: 4
Bedrooms Above Ground: 4
Bedrooms Below Ground: 0
Dimensions: —
Floor Type: Carpet
Dimensions: —
Floor Type: Carpet
Dimensions: —
Floor Type: Carpet
Full Bathrooms: 4
Bathroom Amenities: Separate Shower,Double Sink,Garden Tub
Bathroom in Basement: 1
Rooms: Den,Eating Area,Office,Recreation Room,Other Room
Basement Description: Partially Finished,Exterior Access
Other Specifics
| 2 | |
| Concrete Perimeter | |
| Asphalt | |
| Deck, Porch | |
| Nature Preserve Adjacent,Wooded | |
| 86X 142X 88X 162 | |
| Unfinished | |
| Full | |
| Vaulted/Cathedral Ceilings, Hardwood Floors, First Floor Laundry | |
| Double Oven, Range, Microwave, Dishwasher, Disposal | |
| Not in DB | |
| Sidewalks, Street Lights, Street Paved | |
| — | |
| — | |
| Wood Burning, Gas Starter |
Tax History
| Year | Property Taxes |
|---|---|
| 2012 | $9,981 |
| 2015 | $10,035 |
| 2023 | $13,318 |
Contact Agent
Nearby Similar Homes
Nearby Sold Comparables
Contact Agent
Listing Provided By
Kreuser & Seiler LTD











