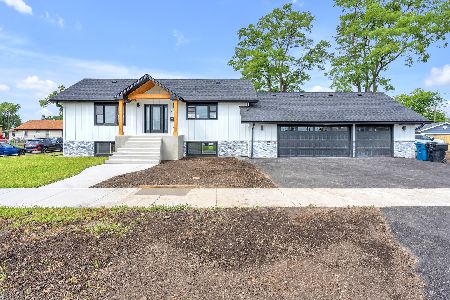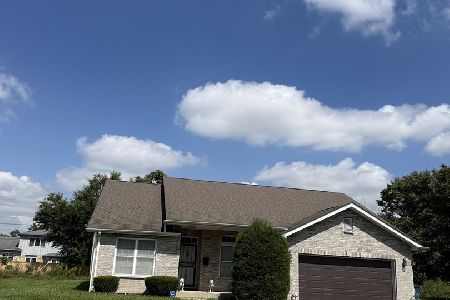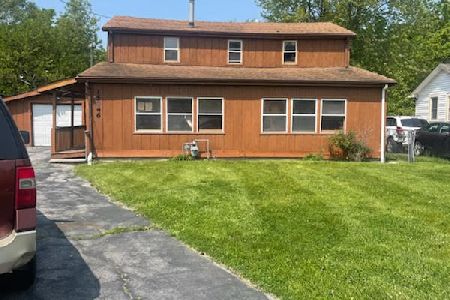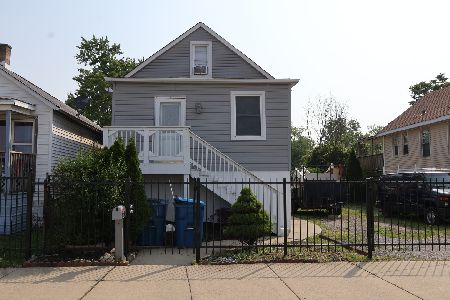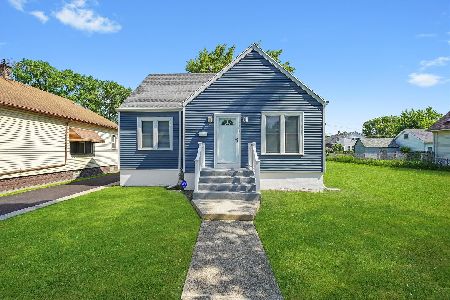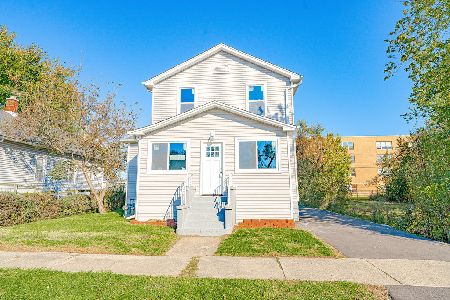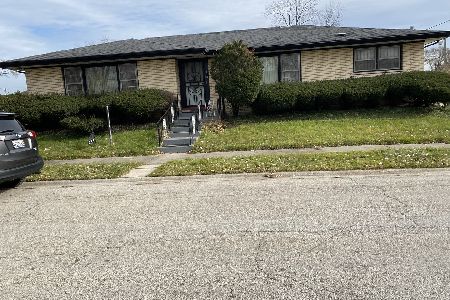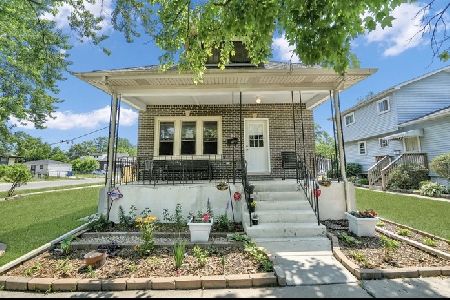629 152nd Street, Phoenix, Illinois 60426
$181,000
|
Sold
|
|
| Status: | Closed |
| Sqft: | 2,100 |
| Cost/Sqft: | $90 |
| Beds: | 3 |
| Baths: | 2 |
| Year Built: | 1996 |
| Property Taxes: | $0 |
| Days On Market: | 323 |
| Lot Size: | 0,00 |
Description
This gorgeous modern brick split-level home is perfectly nestled on an oversized lot with rear fenced yard offering the ideal combination of space and privacy. The spacious Living Room/Dining Room combo welcomes you with style and comfort. The Gourmet Chef's kitchen features a walk-in pantry, a cozy nook area, and direct patio access to the rear yard-perfect for entertaining. High-end stainless steel appliances and beautiful engineered laminate floors flow throughout the home. The lower-level Family Room is complete with a full bath, adding extra versatility to the space. Recently painted, the home also boasts a newer furnace, hot water tank, and is completely winterized with its own insulation for efficiency and comfort. Easy to show and available for immediate occupancy upon closing. Don't wait-this one won't last!
Property Specifics
| Single Family | |
| — | |
| — | |
| 1996 | |
| — | |
| — | |
| No | |
| — |
| Cook | |
| — | |
| — / Not Applicable | |
| — | |
| — | |
| — | |
| 12257672 | |
| 29161100330000 |
Property History
| DATE: | EVENT: | PRICE: | SOURCE: |
|---|---|---|---|
| 28 Feb, 2025 | Sold | $181,000 | MRED MLS |
| 23 Jan, 2025 | Under contract | $189,900 | MRED MLS |
| 18 Dec, 2024 | Listed for sale | $189,900 | MRED MLS |
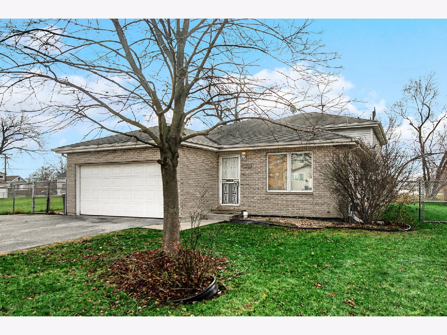
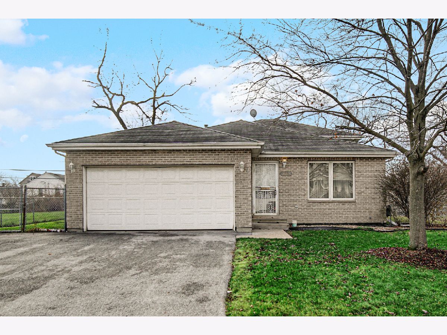
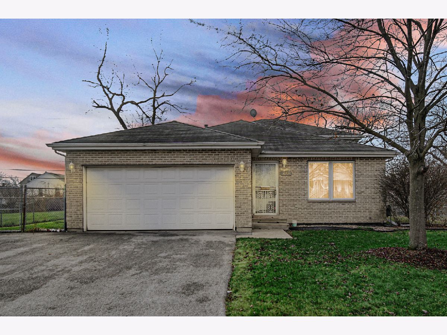
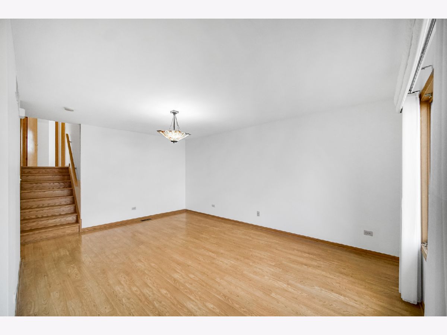
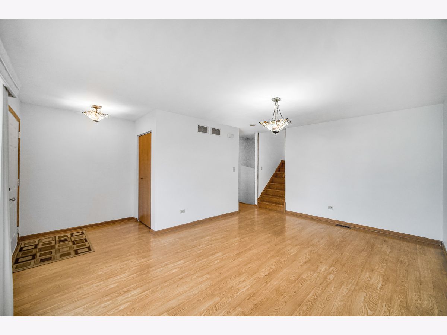
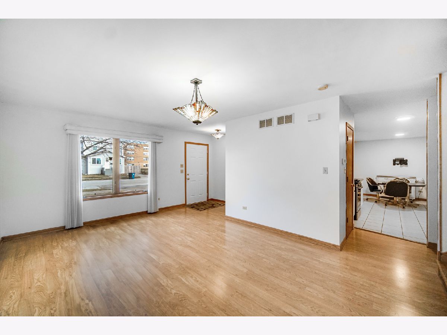
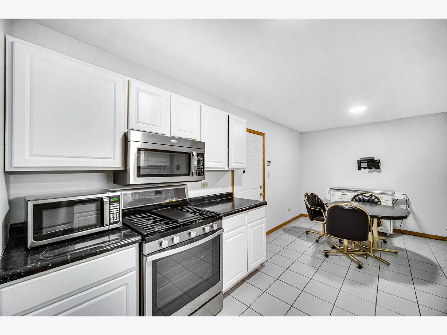
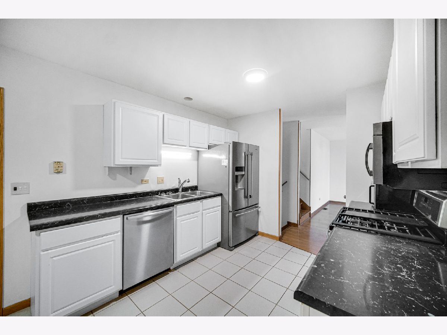
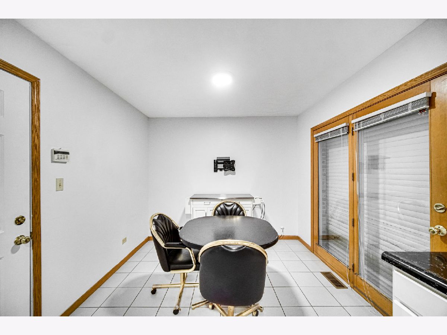
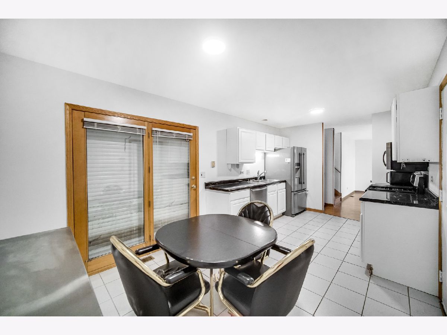
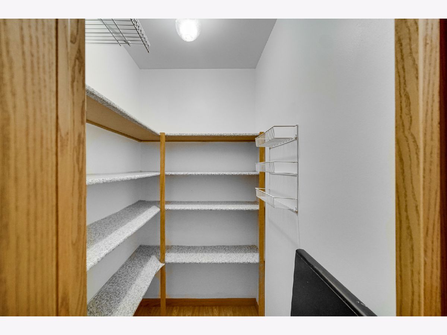
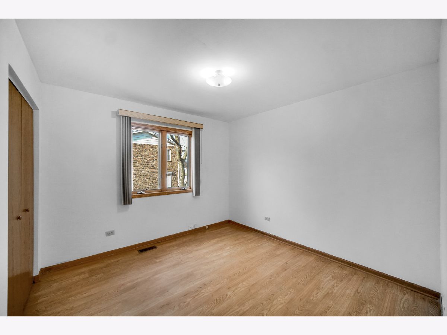
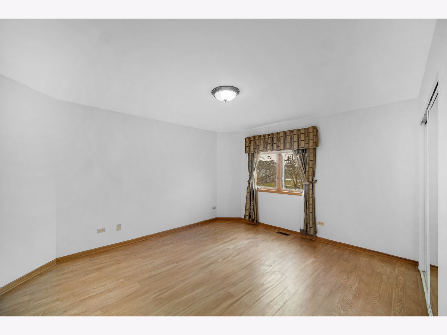
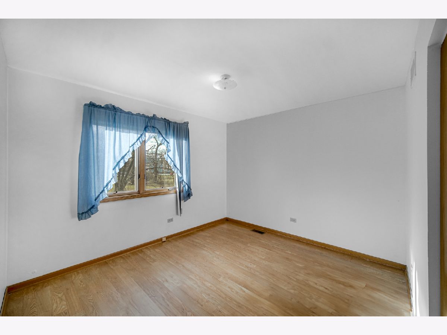
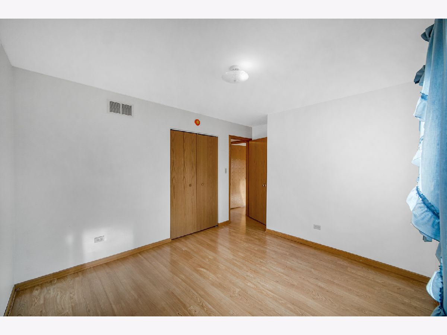
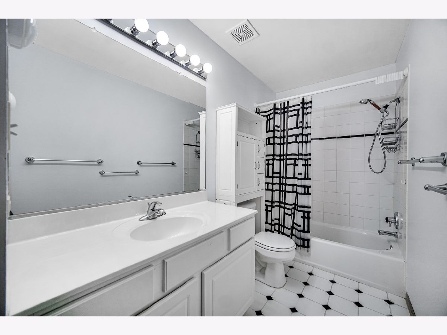
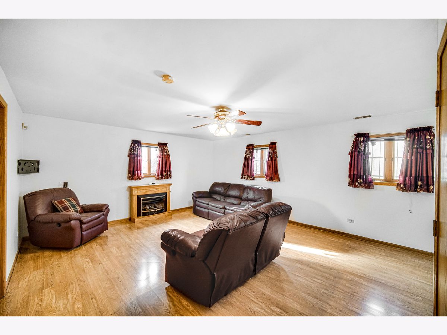
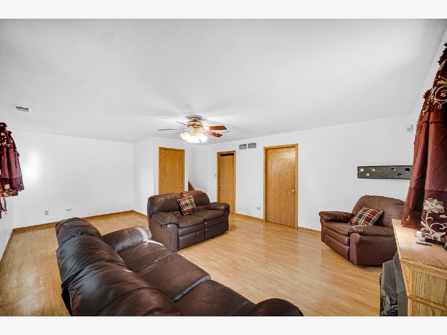
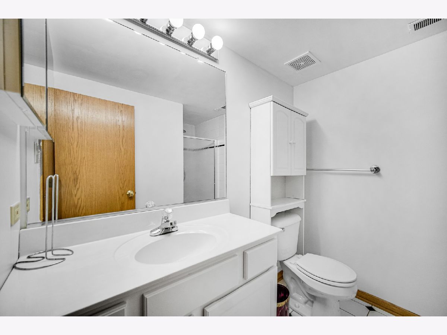
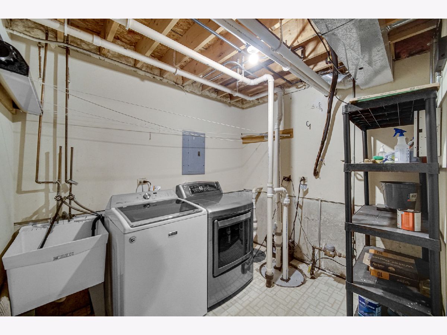
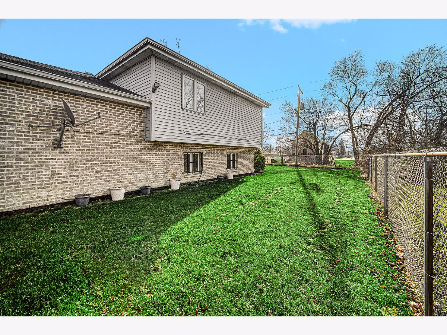
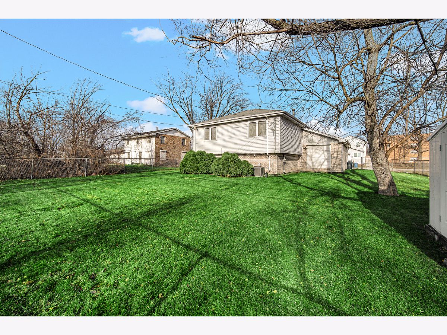
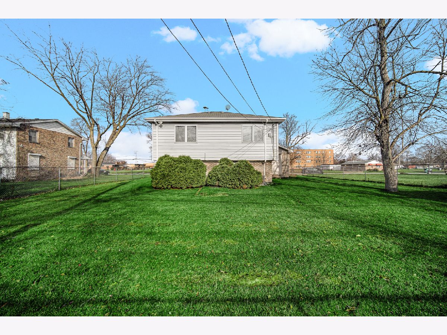
Room Specifics
Total Bedrooms: 3
Bedrooms Above Ground: 3
Bedrooms Below Ground: 0
Dimensions: —
Floor Type: —
Dimensions: —
Floor Type: —
Full Bathrooms: 2
Bathroom Amenities: —
Bathroom in Basement: 0
Rooms: —
Basement Description: Finished,Crawl
Other Specifics
| 2 | |
| — | |
| — | |
| — | |
| — | |
| 60 X 150 | |
| — | |
| — | |
| — | |
| — | |
| Not in DB | |
| — | |
| — | |
| — | |
| — |
Tax History
| Year | Property Taxes |
|---|
Contact Agent
Nearby Similar Homes
Nearby Sold Comparables
Contact Agent
Listing Provided By
Keller Williams Preferred Rlty

