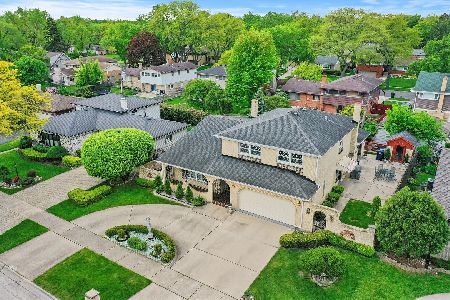629 Albert Street, Mount Prospect, Illinois 60056
$395,000
|
Sold
|
|
| Status: | Closed |
| Sqft: | 1,790 |
| Cost/Sqft: | $232 |
| Beds: | 4 |
| Baths: | 3 |
| Year Built: | 1960 |
| Property Taxes: | $7,284 |
| Days On Market: | 3498 |
| Lot Size: | 0,19 |
Description
Great opportunity to live in Lions Pk. Remarkable home close to everything. Only the 2nd time EVER OFFERED for sale. Long term owner Well cared for, nice room sizes, Spacious 4 bedroom, 2.1 bath split-level w/sub-basement. All windows & patio door have been replaced. Hardwood flooring throughout living, dining room & upper level. Kitchen boast quality cabinets, eating area, granite counters & S/S frig. Remodeled hall bath w/whirlpool tub,ceramic walls & floors. Maintenance has been kept up with furnace & AC. Family room opens to newer concrete patio & large fenced back yard. Wonderful space for young children & pets to play. Sub basement has glass block windows, great for all your storage needs or additional Rec Rm area. New garage door ,opener & floor. Wonderful, no outlet street with mature trees. The Perfect Location! Walk to Nearby Sunrise Park, Lion's Park & Wave Pool! Close Proximity to Town, Restaurants & Train. Easy access to expressway! Amazing neighborhood & setting.
Property Specifics
| Single Family | |
| — | |
| Tri-Level | |
| 1960 | |
| Partial | |
| — | |
| No | |
| 0.19 |
| Cook | |
| Lions Park | |
| 0 / Not Applicable | |
| None | |
| Lake Michigan | |
| Public Sewer | |
| 09262955 | |
| 08124270150000 |
Nearby Schools
| NAME: | DISTRICT: | DISTANCE: | |
|---|---|---|---|
|
Grade School
Lions Park Elementary School |
57 | — | |
|
Middle School
Lincoln Junior High School |
57 | Not in DB | |
|
High School
Prospect High School |
214 | Not in DB | |
|
Alternate Elementary School
Westbrook School For Young Learn |
— | Not in DB | |
Property History
| DATE: | EVENT: | PRICE: | SOURCE: |
|---|---|---|---|
| 19 Aug, 2016 | Sold | $395,000 | MRED MLS |
| 30 Jun, 2016 | Under contract | $415,000 | MRED MLS |
| 20 Jun, 2016 | Listed for sale | $415,000 | MRED MLS |
Room Specifics
Total Bedrooms: 4
Bedrooms Above Ground: 4
Bedrooms Below Ground: 0
Dimensions: —
Floor Type: Hardwood
Dimensions: —
Floor Type: Hardwood
Dimensions: —
Floor Type: Hardwood
Full Bathrooms: 3
Bathroom Amenities: —
Bathroom in Basement: 0
Rooms: Recreation Room
Basement Description: Unfinished
Other Specifics
| 2 | |
| Concrete Perimeter | |
| Concrete | |
| Patio, Storms/Screens | |
| — | |
| 70 X 125 | |
| — | |
| Full | |
| Hardwood Floors | |
| Range, Microwave, Dishwasher, Refrigerator, Washer, Dryer, Disposal | |
| Not in DB | |
| Sidewalks | |
| — | |
| — | |
| — |
Tax History
| Year | Property Taxes |
|---|---|
| 2016 | $7,284 |
Contact Agent
Nearby Similar Homes
Nearby Sold Comparables
Contact Agent
Listing Provided By
Century 21 Langos & Christian












