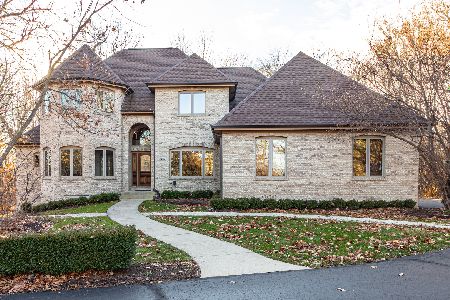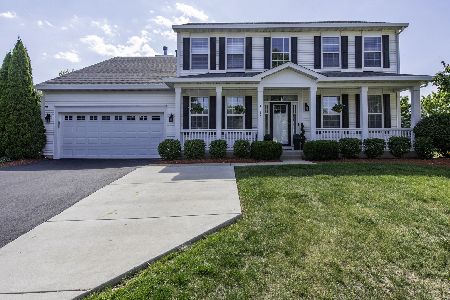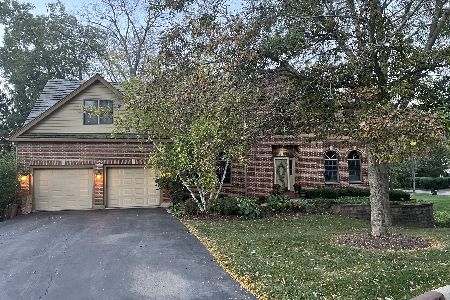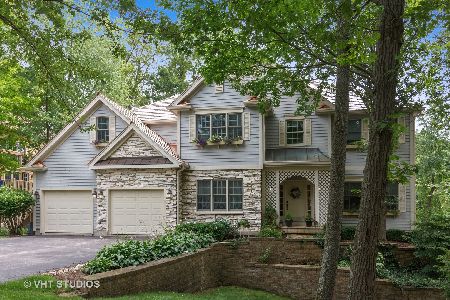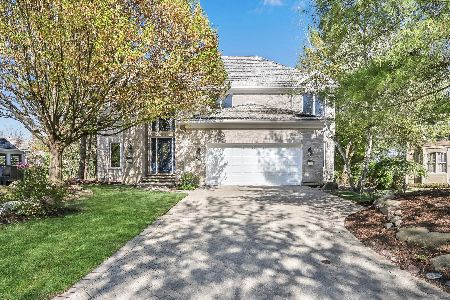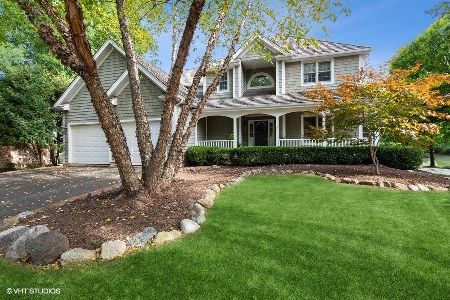629 Gelden Lane, Lindenhurst, Illinois 60046
$425,000
|
Sold
|
|
| Status: | Closed |
| Sqft: | 3,880 |
| Cost/Sqft: | $112 |
| Beds: | 3 |
| Baths: | 4 |
| Year Built: | 2002 |
| Property Taxes: | $14,963 |
| Days On Market: | 2879 |
| Lot Size: | 0,55 |
Description
Executive Living at it's best! Lovely Ranch Home with Lake Access down the street! Stunning Foyer welcomes you in to this lovely home and draws your attention to the picturesque backdrop of the land in back! Great Room Style with Hardwood Flooring! Top Notch Kitchen with Breakfast Bar and granite countertops galore! Sit in the Kitchen Eating Area while taking in all the nature views of the back yard! Step outside and grill on the Natural gas Grill! Large Master bedroom & Bath Suite with Balcony Access. Jack & Jill Bath between bedroom 2 & 3. Screened Sun Porch off bedroom 2 and kitchen! Have so much fun in the finished basement adorned with windows and door to the outdoors! Basement boasts large Rec Room space, Wetbar, table space, game space, french doored bedroom/bonus room and full bath!! Intercom System throughout home, smart thermostat, Surround Sound Living Room & Den, New Furnace December 2017. All this and more with access to Lake down the street!
Property Specifics
| Single Family | |
| — | |
| Ranch | |
| 2002 | |
| Full,Walkout | |
| RANCH | |
| No | |
| 0.55 |
| Lake | |
| Emerald Shores | |
| 53 / Monthly | |
| Insurance,Lake Rights | |
| Public | |
| Public Sewer | |
| 09912709 | |
| 02274020070000 |
Nearby Schools
| NAME: | DISTRICT: | DISTANCE: | |
|---|---|---|---|
|
High School
Lakes Community High School |
117 | Not in DB | |
Property History
| DATE: | EVENT: | PRICE: | SOURCE: |
|---|---|---|---|
| 15 Aug, 2018 | Sold | $425,000 | MRED MLS |
| 3 Jun, 2018 | Under contract | $434,900 | MRED MLS |
| — | Last price change | $439,500 | MRED MLS |
| 11 Apr, 2018 | Listed for sale | $439,500 | MRED MLS |
Room Specifics
Total Bedrooms: 4
Bedrooms Above Ground: 3
Bedrooms Below Ground: 1
Dimensions: —
Floor Type: Carpet
Dimensions: —
Floor Type: Carpet
Dimensions: —
Floor Type: Carpet
Full Bathrooms: 4
Bathroom Amenities: Separate Shower,Double Sink,Soaking Tub
Bathroom in Basement: 1
Rooms: Eating Area,Den,Recreation Room,Storage,Sun Room
Basement Description: Finished,Exterior Access
Other Specifics
| 2 | |
| Concrete Perimeter | |
| Asphalt | |
| Deck, Patio, Porch Screened | |
| Nature Preserve Adjacent,Landscaped,Wooded | |
| 102X260X95X232 | |
| Unfinished | |
| Full | |
| Vaulted/Cathedral Ceilings, Bar-Wet, Hardwood Floors, First Floor Bedroom, First Floor Laundry, First Floor Full Bath | |
| Double Oven, Microwave, Dishwasher, Refrigerator, Bar Fridge, Freezer, Washer, Dryer, Disposal, Stainless Steel Appliance(s), Cooktop | |
| Not in DB | |
| Street Paved | |
| — | |
| — | |
| Wood Burning |
Tax History
| Year | Property Taxes |
|---|---|
| 2018 | $14,963 |
Contact Agent
Nearby Similar Homes
Nearby Sold Comparables
Contact Agent
Listing Provided By
Baird & Warner

