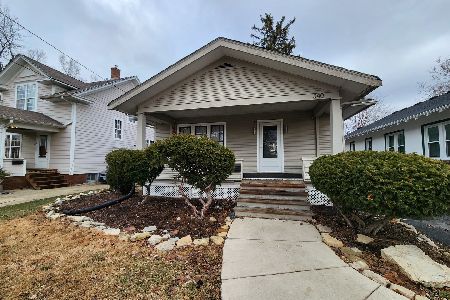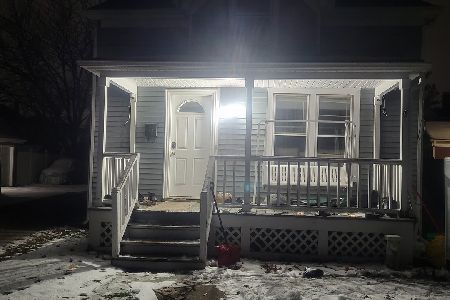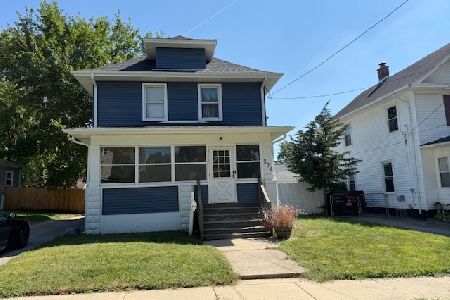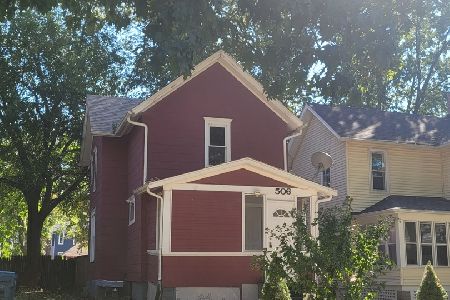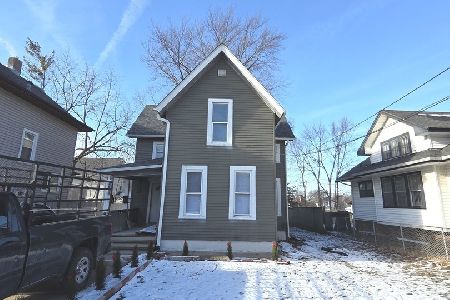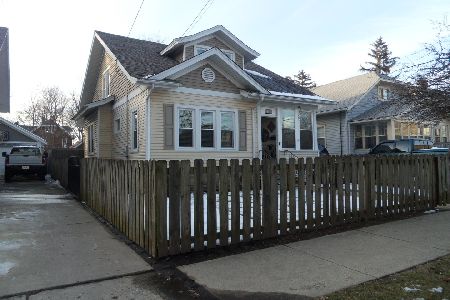629 Lebanon Street, Aurora, Illinois 60505
$204,000
|
Sold
|
|
| Status: | Closed |
| Sqft: | 1,596 |
| Cost/Sqft: | $125 |
| Beds: | 5 |
| Baths: | 2 |
| Year Built: | 1923 |
| Property Taxes: | $2,751 |
| Days On Market: | 2453 |
| Lot Size: | 0,16 |
Description
You will instantly fall in love with this historic bungalow just two blocks from Bardwell Elementary. The exterior has been freshly painted, which will give you years of deferred maintenance. The 23 foot wide front porch looks like it's from a magazine and the new windows will allow you to spend extended time on the porch even during inclement weather. The owner has made numerous updates: NEW WINDOWS, CENTRAL AIR CONDITIONER, AND NEW FLOORS! The kitchen features white cabinets, granite counters, stainless steel appliances, and a walk-in pantry. The joy continues with a finished basement, 2 car garage, concrete patio space, and fenced yard. Tall ceilings on the first floor, second floor, and basement-stand tall-no need to duck here! Plus, ever dream about owning a home with a hidden room? This home has 3! Be the first to finish out bonus attic spaces add approximately 300 sqft or more of living space! Ask how to take advantage of a free $2,500 grant offered by buyers from the lender.
Property Specifics
| Single Family | |
| — | |
| Bungalow | |
| 1923 | |
| Full | |
| — | |
| No | |
| 0.16 |
| Kane | |
| — | |
| 0 / Not Applicable | |
| None | |
| Public | |
| Public Sewer | |
| 10360979 | |
| 1527303020 |
Nearby Schools
| NAME: | DISTRICT: | DISTANCE: | |
|---|---|---|---|
|
Grade School
C M Bardwell Elementary School |
131 | — | |
|
Middle School
K D Waldo Middle School |
131 | Not in DB | |
|
High School
East High School |
131 | Not in DB | |
Property History
| DATE: | EVENT: | PRICE: | SOURCE: |
|---|---|---|---|
| 8 Jun, 2012 | Sold | $118,000 | MRED MLS |
| 4 Apr, 2012 | Under contract | $129,900 | MRED MLS |
| 9 Mar, 2012 | Listed for sale | $129,900 | MRED MLS |
| 13 Jun, 2019 | Sold | $204,000 | MRED MLS |
| 5 May, 2019 | Under contract | $199,900 | MRED MLS |
| 3 May, 2019 | Listed for sale | $199,900 | MRED MLS |
Room Specifics
Total Bedrooms: 5
Bedrooms Above Ground: 5
Bedrooms Below Ground: 0
Dimensions: —
Floor Type: Wood Laminate
Dimensions: —
Floor Type: Carpet
Dimensions: —
Floor Type: Carpet
Dimensions: —
Floor Type: —
Full Bathrooms: 2
Bathroom Amenities: —
Bathroom in Basement: 1
Rooms: Bedroom 5,Attic,Exercise Room,Storage,Pantry,Walk In Closet,Enclosed Porch,Other Room
Basement Description: Partially Finished
Other Specifics
| 2 | |
| — | |
| Concrete | |
| Porch | |
| Fenced Yard,Mature Trees | |
| 43X160 | |
| Dormer | |
| None | |
| First Floor Bedroom, First Floor Full Bath, Walk-In Closet(s) | |
| Range, Microwave, Dishwasher, Refrigerator, Stainless Steel Appliance(s) | |
| Not in DB | |
| Sidewalks, Street Lights, Street Paved | |
| — | |
| — | |
| — |
Tax History
| Year | Property Taxes |
|---|---|
| 2012 | $3,679 |
| 2019 | $2,751 |
Contact Agent
Nearby Similar Homes
Nearby Sold Comparables
Contact Agent
Listing Provided By
john greene, Realtor

