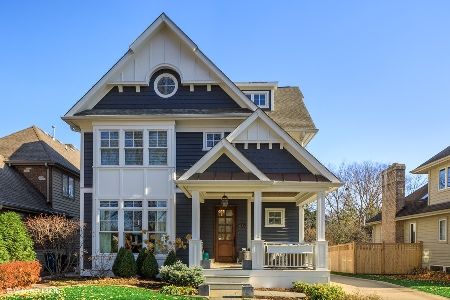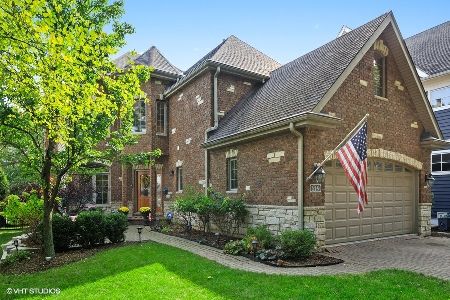629 Monroe Street, Hinsdale, Illinois 60521
$750,000
|
Sold
|
|
| Status: | Closed |
| Sqft: | 3,143 |
| Cost/Sqft: | $245 |
| Beds: | 4 |
| Baths: | 4 |
| Year Built: | 1995 |
| Property Taxes: | $14,484 |
| Days On Market: | 2293 |
| Lot Size: | 0,22 |
Description
Awesome tax reduction for 2018!! Great new price!! A beautiful setting in a fantastic walk-to town, schools location! Gorgeous 75' wide yard with wooden deck running end-to-end! Private office w/ built-ins and window seat off of the open foyer. Vaulted ceiling, skylights and brick fireplace in family room, open to 2nd floor loft keeps things light and airy. Freshly painted, updated lighting and wonderful hardwoods give you move-in ready! White kitchen cabs with metal hardware, updated appliances and window overlooking flat backyard. Peaceful sunroom with serving counter. 1st floor laundry has two reach-in closets and utility sink. Vaulted master suite has decorative tile surrounding spa-like whirlpool bath and separate shower. Three large bedrooms plus hall bath round out 2nd floor. Open lower level has above-grade windows for natural light and wet bar in the game area. Awesome storage room can be used for exercise or crafts! Don't forget the crawl storage space located in staircase coming up from access from basement!
Property Specifics
| Single Family | |
| — | |
| — | |
| 1995 | |
| Full | |
| — | |
| No | |
| 0.22 |
| Du Page | |
| — | |
| — / Not Applicable | |
| None | |
| Lake Michigan | |
| Public Sewer | |
| 10511725 | |
| 0911406007 |
Nearby Schools
| NAME: | DISTRICT: | DISTANCE: | |
|---|---|---|---|
|
Grade School
Madison Elementary School |
181 | — | |
|
Middle School
Hinsdale Middle School |
181 | Not in DB | |
|
High School
Hinsdale Central High School |
86 | Not in DB | |
Property History
| DATE: | EVENT: | PRICE: | SOURCE: |
|---|---|---|---|
| 18 Dec, 2019 | Sold | $750,000 | MRED MLS |
| 7 Oct, 2019 | Under contract | $769,000 | MRED MLS |
| — | Last price change | $799,000 | MRED MLS |
| 9 Sep, 2019 | Listed for sale | $799,000 | MRED MLS |
Room Specifics
Total Bedrooms: 4
Bedrooms Above Ground: 4
Bedrooms Below Ground: 0
Dimensions: —
Floor Type: Carpet
Dimensions: —
Floor Type: Carpet
Dimensions: —
Floor Type: Carpet
Full Bathrooms: 4
Bathroom Amenities: Whirlpool,Separate Shower,Double Sink
Bathroom in Basement: 1
Rooms: Breakfast Room,Office,Game Room,Heated Sun Room,Family Room,Foyer,Storage
Basement Description: Finished,Crawl
Other Specifics
| 2.5 | |
| — | |
| — | |
| Deck, Storms/Screens, Invisible Fence | |
| — | |
| 75X125 | |
| — | |
| Full | |
| Vaulted/Cathedral Ceilings, Skylight(s), Bar-Wet, Hardwood Floors, First Floor Laundry, Walk-In Closet(s) | |
| Double Oven, Microwave, Dishwasher, Refrigerator, Washer, Dryer, Disposal, Cooktop | |
| Not in DB | |
| Sidewalks, Street Paved | |
| — | |
| — | |
| Gas Log, Gas Starter |
Tax History
| Year | Property Taxes |
|---|---|
| 2019 | $14,484 |
Contact Agent
Nearby Similar Homes
Nearby Sold Comparables
Contact Agent
Listing Provided By
Coldwell Banker Residential











