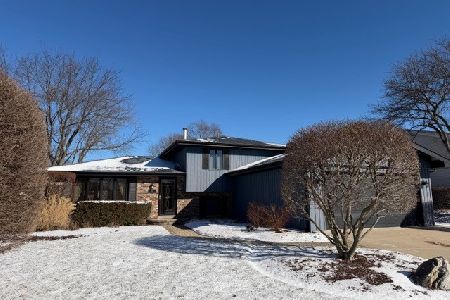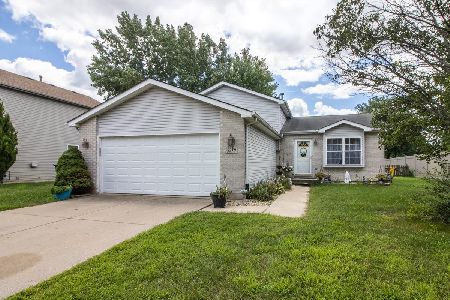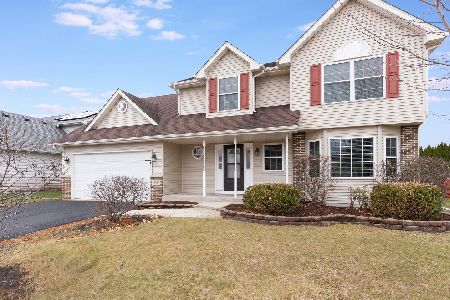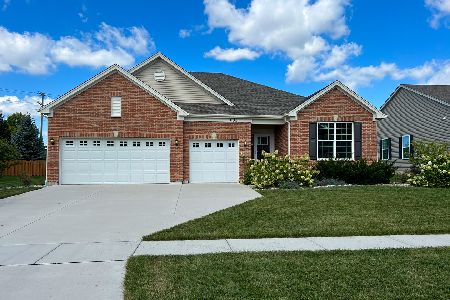629 Northgate Lane, Shorewood, Illinois 60404
$340,000
|
Sold
|
|
| Status: | Closed |
| Sqft: | 3,334 |
| Cost/Sqft: | $105 |
| Beds: | 4 |
| Baths: | 4 |
| Year Built: | 2006 |
| Property Taxes: | $9,144 |
| Days On Market: | 2824 |
| Lot Size: | 0,42 |
Description
Outstanding family home with a great floor plan on 4/10ths of an acre lot with an oversized fenced backyard. The first floor has 9 ft ceilings with 2 story foyer, open staircase and 2 story ceiling in the kitchen eating area. There are sliding doors from the eating area out to the backyard patio and fenced backyard. Main floor den, laundry room and family room with fireplace. The 2nd floor has an oversized family room /loft, great master bedroom suite with vaulted ceilings and 2 walk in closets, another bedroom has its own private bathroom as well. Home has new carpet in den, stairway and entire second floor. The basement is finished with wet bar and roughed in plumbing for a bathroom. There is a park in the middle of the subdivision. Home is being sold "as is" but will qualify for all types of financing. Buyer responsible for all real estate transfer taxes. No survey provided.
Property Specifics
| Single Family | |
| — | |
| Traditional | |
| 2006 | |
| Partial | |
| — | |
| No | |
| 0.42 |
| Will | |
| Edgewater | |
| 555 / Annual | |
| Insurance,Other | |
| Public | |
| Public Sewer, Sewer-Storm | |
| 09929313 | |
| 0506091070030000 |
Nearby Schools
| NAME: | DISTRICT: | DISTANCE: | |
|---|---|---|---|
|
Grade School
Troy Shorewood School |
30C | — | |
|
Middle School
William B Orenic |
30C | Not in DB | |
|
High School
Joliet West High School |
204 | Not in DB | |
|
Alternate Junior High School
Troy Middle School |
— | Not in DB | |
Property History
| DATE: | EVENT: | PRICE: | SOURCE: |
|---|---|---|---|
| 6 Aug, 2018 | Sold | $340,000 | MRED MLS |
| 4 Jun, 2018 | Under contract | $349,900 | MRED MLS |
| 26 Apr, 2018 | Listed for sale | $349,900 | MRED MLS |
Room Specifics
Total Bedrooms: 4
Bedrooms Above Ground: 4
Bedrooms Below Ground: 0
Dimensions: —
Floor Type: Carpet
Dimensions: —
Floor Type: Carpet
Dimensions: —
Floor Type: Carpet
Full Bathrooms: 4
Bathroom Amenities: Whirlpool,Separate Shower,Double Sink
Bathroom in Basement: 0
Rooms: Eating Area,Loft,Den
Basement Description: Partially Finished,Unfinished,Crawl
Other Specifics
| 3 | |
| Concrete Perimeter | |
| Concrete | |
| Patio, Storms/Screens | |
| Fenced Yard | |
| 65 X 145 X 168 X 196 | |
| — | |
| Full | |
| Vaulted/Cathedral Ceilings, Bar-Wet, Hardwood Floors, Wood Laminate Floors, First Floor Laundry | |
| — | |
| Not in DB | |
| Sidewalks, Street Lights, Street Paved | |
| — | |
| — | |
| — |
Tax History
| Year | Property Taxes |
|---|---|
| 2018 | $9,144 |
Contact Agent
Nearby Similar Homes
Nearby Sold Comparables
Contact Agent
Listing Provided By
Dow Realty











