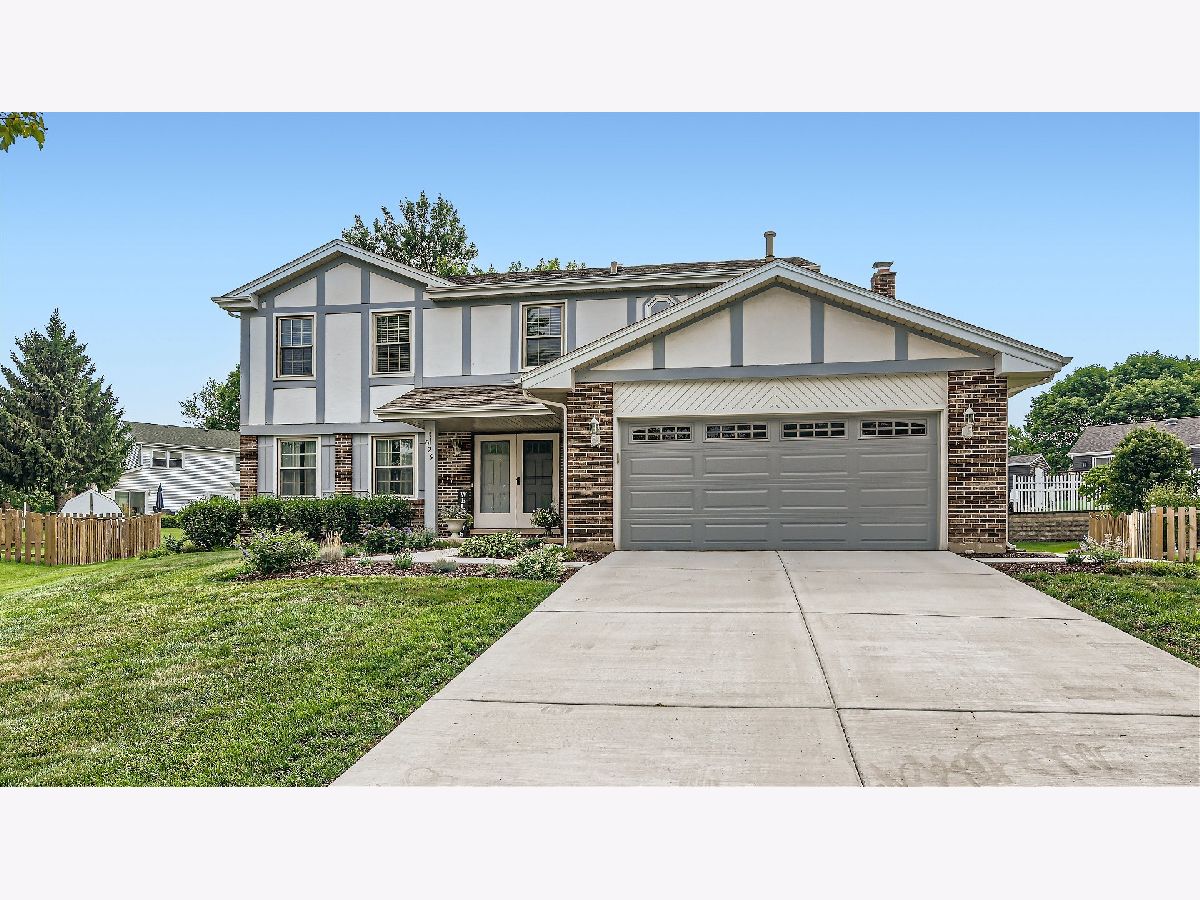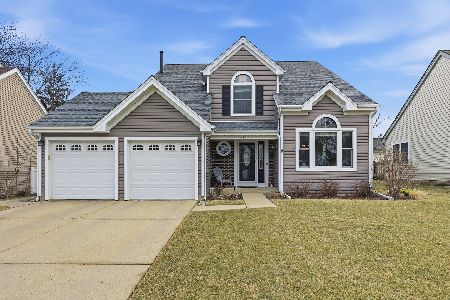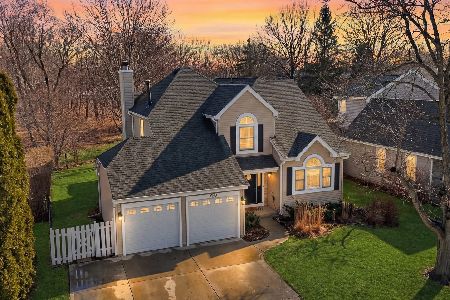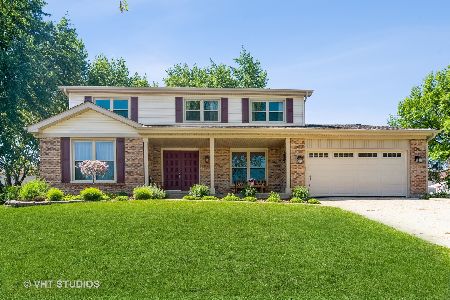629 Prince Edward Circle, Schaumburg, Illinois 60193
$600,000
|
Sold
|
|
| Status: | Closed |
| Sqft: | 2,351 |
| Cost/Sqft: | $249 |
| Beds: | 4 |
| Baths: | 3 |
| Year Built: | 1982 |
| Property Taxes: | $9,084 |
| Days On Market: | 947 |
| Lot Size: | 0,24 |
Description
This Hampshire model offers 2351 square feet of nicely updated living space. Four bedrooms, two- and one-half bathrooms, plus a full finished basement on a peaceful cul-de-sac in the Kingsport Village East subdivision. Double wide entrance doors. Ceramic tile stretches through the hallway and powder room. Contemporary light fixture adds style to the area. Bright and cheery dining room boasts of hardwood flooring. Continuous hardwood flooring between the kitchen, dining, and family rooms. The perfect layout for entertaining. Fully remodeled kitchen (2020) was designed to impress. Quartz countertops, soft closing cabinets, two pantries, and stainless-steel appliances. A beautiful bay window above a large sink provides a wonderful view of the yard. Recessed lighting as well as contemporary light fixtures throughout. Breakfast bar / island. Jennair stove 2020, Jennair microwave 2020, dishwasher 2019, refrigerator 2017. The family room offers an open layout to the kitchen. Gas starter, brick mason fireplace and easy access to the yard. The office nook is conveniently located off the family room. Additionally, off the kitchen you will find the screened in porch. Perfect way to entertain. Pleasant breezes without the pesky insects. Updated powder room on the main floor. Head up to the second level. Brand new carpeting 7/23, and updated light fixtures leads you to the master suite. Double door entry, large walk-in closet and attached fully updated bathroom. Three additional carpeted bedrooms with lighted ceiling fans, large closets. The large second full bath is also fully updated and includes a double sink vanity. Tub surround tile has a custom recessed shelf and glass doors. Updated brushed satin hardware throughout. White trim accents and six panel doors. The large recreation room in the basement screams family fun. Warm colors and wood tones compliment the ceramic tile Plenty of additional storage / workspace. The large cement patio off the family room allows for multiple entertaining options. Set up your grill and a seating area and you are ready to go. A refreshing above ground pool with deck will be sure to bring your friends around. New pool liner in 2022. Filter 2020. Pool equipment remains. Plenty of green space to enjoy. Raised vegetable garden is ready for your green thumb. Single layer roof, 2017. Siding and soffits replaced 2017. Hot water heater, 2020. Furnace, and air conditioning, 2020. Attached two car garage with keypad opener and transmitters. The refrigerator in garage will remain. Driveway and front walk new 2022, large enough to park multiple cars. Excellent east end of Schaumburg location. Minutes to Septemberfest, Art Fair, Prairie Center for the Arts and Summer Breeze Concerts. The beautiful Municipal grounds also include scenic pond and Art Walk. Located in the immediate area is the Meineke Recreation Center, swimming pool with water slide & Olympic-size diving well, sled hill, basketball & tennis courts. Spring Valley Nature Sanctuary and so much more! Award winning Schools include Michael Collins Elementary School, Robert Frost Junior High School, and James B. Conant High School. Minutes from Woodfield, the library, shopping, expressways, and train station.
Property Specifics
| Single Family | |
| — | |
| — | |
| 1982 | |
| — | |
| HAMPSHIRE | |
| No | |
| 0.24 |
| Cook | |
| Kingsport Village | |
| — / Not Applicable | |
| — | |
| — | |
| — | |
| 11844127 | |
| 07263050050000 |
Nearby Schools
| NAME: | DISTRICT: | DISTANCE: | |
|---|---|---|---|
|
Grade School
Michael Collins Elementary Schoo |
54 | — | |
|
Middle School
Robert Frost Junior High School |
54 | Not in DB | |
|
High School
J B Conant High School |
211 | Not in DB | |
Property History
| DATE: | EVENT: | PRICE: | SOURCE: |
|---|---|---|---|
| 18 Sep, 2023 | Sold | $600,000 | MRED MLS |
| 29 Jul, 2023 | Under contract | $585,000 | MRED MLS |
| 27 Jul, 2023 | Listed for sale | $585,000 | MRED MLS |
































Room Specifics
Total Bedrooms: 4
Bedrooms Above Ground: 4
Bedrooms Below Ground: 0
Dimensions: —
Floor Type: —
Dimensions: —
Floor Type: —
Dimensions: —
Floor Type: —
Full Bathrooms: 3
Bathroom Amenities: —
Bathroom in Basement: 0
Rooms: —
Basement Description: Finished
Other Specifics
| 2 | |
| — | |
| Concrete | |
| — | |
| — | |
| 47X121X98X60X120 | |
| — | |
| — | |
| — | |
| — | |
| Not in DB | |
| — | |
| — | |
| — | |
| — |
Tax History
| Year | Property Taxes |
|---|---|
| 2023 | $9,084 |
Contact Agent
Nearby Similar Homes
Nearby Sold Comparables
Contact Agent
Listing Provided By
RE/MAX Suburban










