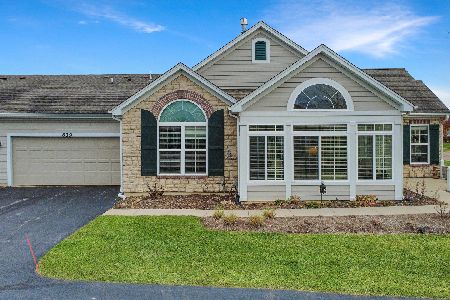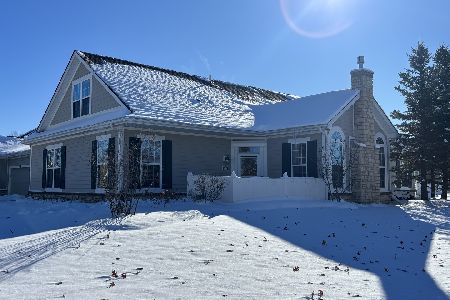629 Schumann Street, Woodstock, Illinois 60098
$225,000
|
Sold
|
|
| Status: | Closed |
| Sqft: | 1,861 |
| Cost/Sqft: | $122 |
| Beds: | 2 |
| Baths: | 2 |
| Year Built: | 2010 |
| Property Taxes: | $5,749 |
| Days On Market: | 4254 |
| Lot Size: | 0,00 |
Description
Absolutely Stunning End Unit Canterbury Ranch Villa with a Beautiful View. Living Room with a Gas Fire place, Large Sun Room with the view to the East. Kitchen with Corian Countertops, Maple Cabinets, Ceramic Tile, All Stainless Steel Appliances. Master Bedroom with Full bath, double sink, walk in closet. Home has vaulted ceilings, sky lights, roof with heated coils. Club House, Pool. Home Warranty Included. ENJOY!!
Property Specifics
| Condos/Townhomes | |
| 1 | |
| — | |
| 2010 | |
| None | |
| CANTERBURY | |
| No | |
| — |
| Mc Henry | |
| Maples At The Sonatas | |
| 150 / Monthly | |
| Insurance,Clubhouse,Exercise Facilities,Pool,Exterior Maintenance,Lawn Care,Snow Removal | |
| Public | |
| Public Sewer | |
| 08636683 | |
| 0829479011 |
Nearby Schools
| NAME: | DISTRICT: | DISTANCE: | |
|---|---|---|---|
|
Grade School
Mary Endres Elementary School |
200 | — | |
|
Middle School
Northwood Middle School |
200 | Not in DB | |
|
High School
Woodstock North High School |
200 | Not in DB | |
Property History
| DATE: | EVENT: | PRICE: | SOURCE: |
|---|---|---|---|
| 16 Apr, 2012 | Sold | $190,000 | MRED MLS |
| 2 Mar, 2012 | Under contract | $199,000 | MRED MLS |
| 29 Nov, 2011 | Listed for sale | $199,000 | MRED MLS |
| 29 Sep, 2014 | Sold | $225,000 | MRED MLS |
| 26 Aug, 2014 | Under contract | $227,500 | MRED MLS |
| 6 Jun, 2014 | Listed for sale | $227,500 | MRED MLS |
| 11 Apr, 2019 | Sold | $190,000 | MRED MLS |
| 21 Mar, 2019 | Under contract | $214,900 | MRED MLS |
| — | Last price change | $219,900 | MRED MLS |
| 3 May, 2018 | Listed for sale | $224,990 | MRED MLS |
Room Specifics
Total Bedrooms: 2
Bedrooms Above Ground: 2
Bedrooms Below Ground: 0
Dimensions: —
Floor Type: Carpet
Full Bathrooms: 2
Bathroom Amenities: —
Bathroom in Basement: 0
Rooms: Den,Heated Sun Room
Basement Description: Slab
Other Specifics
| 2 | |
| Concrete Perimeter | |
| Asphalt | |
| Patio, Brick Paver Patio, End Unit | |
| Common Grounds,Corner Lot,Landscaped | |
| COMMON GROUNDS | |
| — | |
| Full | |
| Vaulted/Cathedral Ceilings, Skylight(s), Hardwood Floors, First Floor Bedroom, First Floor Laundry, First Floor Full Bath | |
| Range, Microwave, Dishwasher, Refrigerator, Washer, Dryer, Disposal | |
| Not in DB | |
| — | |
| — | |
| — | |
| Gas Log, Gas Starter |
Tax History
| Year | Property Taxes |
|---|---|
| 2012 | $3,136 |
| 2014 | $5,749 |
| 2019 | $8,123 |
Contact Agent
Nearby Similar Homes
Nearby Sold Comparables
Contact Agent
Listing Provided By
Berkshire Hathaway HomeServices Starck Real Estate






