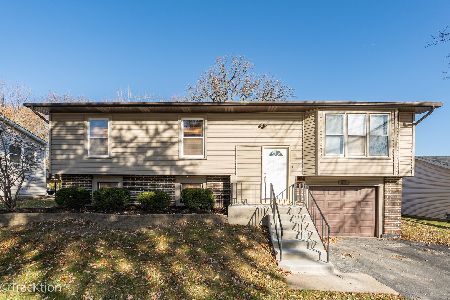629 Sheffield Lane, Bolingbrook, Illinois 60440
$302,500
|
Sold
|
|
| Status: | Closed |
| Sqft: | 2,046 |
| Cost/Sqft: | $153 |
| Beds: | 3 |
| Baths: | 3 |
| Year Built: | 1978 |
| Property Taxes: | $6,129 |
| Days On Market: | 2637 |
| Lot Size: | 0,20 |
Description
A perfect combination that emanates a modern and functional style! | Great open floor plan with walkout lower level | Recessed Lights | Hardwood floors| Activity centered Kitchen Chef's worthy | White shaker style kitchen cabinets with custom subway backsplash | All stainless steel Frigidaire appliances | Stunning Quartz countertop| Modern Farmhouse style fixtures | Subway tile with new bathtub | Custom Shower | Stylish tile bathroom floor | Brand new carpet | 2018 Complete Remodel | Multi-level deck with great views is your private serene environment to simply just enjoy it all! | Woodridge and Downers Grove School district | Close to shopping center, Bolingbrook Promenade, and Cypress Cove Aquatic Park | Easy Access to 355/55/RT 53/Boughton Rd | Woodridge Park District & Bolingbrook Public Library | Absolutely your dream home!
Property Specifics
| Single Family | |
| — | |
| — | |
| 1978 | |
| Full,English | |
| — | |
| No | |
| 0.2 |
| Du Page | |
| Ivanhoe | |
| 0 / Not Applicable | |
| None | |
| Public | |
| Public Sewer | |
| 10130793 | |
| 0836306003 |
Nearby Schools
| NAME: | DISTRICT: | DISTANCE: | |
|---|---|---|---|
|
High School
South High School |
99 | Not in DB | |
Property History
| DATE: | EVENT: | PRICE: | SOURCE: |
|---|---|---|---|
| 23 Mar, 2018 | Sold | $189,629 | MRED MLS |
| 13 Mar, 2018 | Under contract | $154,900 | MRED MLS |
| 22 Feb, 2018 | Listed for sale | $154,900 | MRED MLS |
| 8 Jan, 2019 | Sold | $302,500 | MRED MLS |
| 29 Nov, 2018 | Under contract | $312,500 | MRED MLS |
| 5 Nov, 2018 | Listed for sale | $312,500 | MRED MLS |
| 13 Jun, 2025 | Sold | $471,500 | MRED MLS |
| 4 May, 2025 | Under contract | $424,900 | MRED MLS |
| 1 May, 2025 | Listed for sale | $424,900 | MRED MLS |
Room Specifics
Total Bedrooms: 3
Bedrooms Above Ground: 3
Bedrooms Below Ground: 0
Dimensions: —
Floor Type: Carpet
Dimensions: —
Floor Type: Carpet
Full Bathrooms: 3
Bathroom Amenities: Double Sink
Bathroom in Basement: 1
Rooms: No additional rooms
Basement Description: Finished
Other Specifics
| 2 | |
| Concrete Perimeter | |
| Asphalt | |
| Deck | |
| Fenced Yard,Landscaped | |
| 74X120X73X119 | |
| Unfinished | |
| Full | |
| Hardwood Floors | |
| Range, Microwave, Dishwasher, Refrigerator, Stainless Steel Appliance(s) | |
| Not in DB | |
| Sidewalks, Street Lights, Street Paved | |
| — | |
| — | |
| — |
Tax History
| Year | Property Taxes |
|---|---|
| 2018 | $6,071 |
| 2019 | $6,129 |
| 2025 | $8,728 |
Contact Agent
Nearby Similar Homes
Nearby Sold Comparables
Contact Agent
Listing Provided By
Foley Properties Inc












