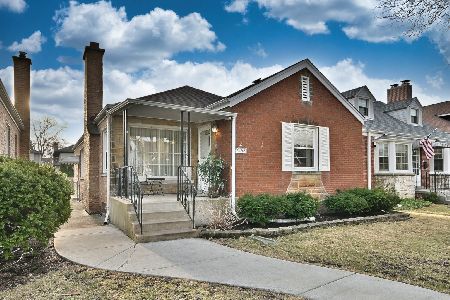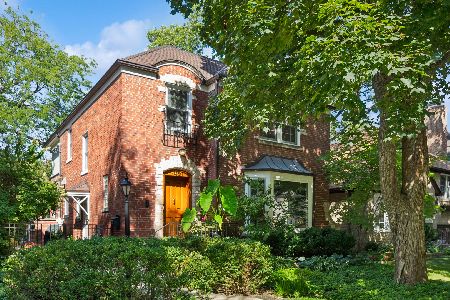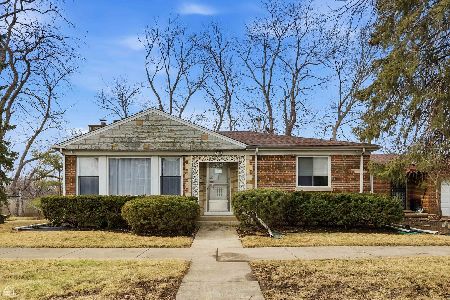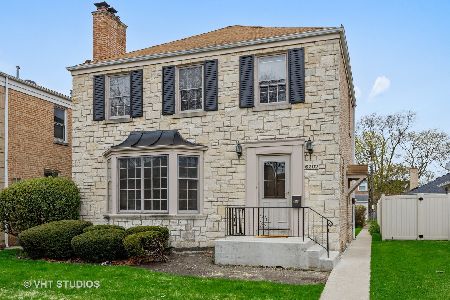6290 Leona Avenue, Forest Glen, Chicago, Illinois 60646
$660,000
|
Sold
|
|
| Status: | Closed |
| Sqft: | 2,909 |
| Cost/Sqft: | $232 |
| Beds: | 4 |
| Baths: | 4 |
| Year Built: | 1953 |
| Property Taxes: | $10,374 |
| Days On Market: | 1663 |
| Lot Size: | 0,10 |
Description
Lovely Brick Jumbo Georgian, with a unique extended floor plan that allows for large open spaces not found in the typical Edgebrook Georgian. This true 4 bedroom up home is meticulous and well maintained with nice HW floors throughout the 1st and 2nd floors. You enter through the foyer into a sophisticated LR filled with natural light from the large bay window. There is a wood burning fireplace, highlighted with a classic mantlepiece, framed with light filled glass block windows on either side. A dramatic staircase with a wrought iron banister, naturally divides the formal living room from the open concept Dining Room, Kitchen and Family Room. The dining room is large enough to seat 8 comfortably and flows into the inviting family room with a 2nd brick multi-sided gas fireplace and French sliding glass doors that lead to a large outside solid cedar deck and backyard. The kitchen has an abundance of solid Maple wood cabinets with granite countertops, brand new stainless steel appliances and a serving peninsula with seating room for up to 4. In addition, there is a casual eating area with unobstructed views of the fireplace, family room and backyard. A nice 1/2 bath completes this spacious first floor. Up the staircase to the large primary bedroom and 3 generously sized bedrooms. The skylighted primary suite has a pristine full bath with whirlpool soaking tub, Corian counters, separate steam shower and accentuated with an additional powered skylight. There is plenty of closet space with a walk-in closet and 2 additional closets. The 3 good-sized bedrooms share a 2nd large full bath. The tasteful finished basement has a home theatre area for entertaining and relaxing with a built-in kitchenette. There is a 3rd full bath complete with an inviting electric sauna that seats 4 and separate shower. There is a laundry room with sink and access to a big crawl space with concrete flooring, perfect for additional storage. A 2-car garage, open backyard with Hunter in-ground lawn sprinkler system, and deck complete this beautiful home. Located on a lovely tree-lined street in Edgebrook, within walking distance to everything this northwest side neighborhood has to offer. The Edgebrook School, downtown Edgebrook with all its charming shops and restaurants, Metra, Caldwell Woods with walking and bike trails, Billy Caldwell Golf Course plus easy access to 90/94 getting you to both downtown or O'Hare quickly. This is a really special home with a surprising amount of living space, ready for you to move in and make it your own!
Property Specifics
| Single Family | |
| — | |
| Georgian | |
| 1953 | |
| Full | |
| GEORGIAN | |
| No | |
| 0.1 |
| Cook | |
| — | |
| 0 / Not Applicable | |
| None | |
| Lake Michigan | |
| Public Sewer | |
| 11187287 | |
| 13042050170000 |
Nearby Schools
| NAME: | DISTRICT: | DISTANCE: | |
|---|---|---|---|
|
Grade School
Edgebrook Elementary School |
299 | — | |
|
Middle School
Edgebrook Elementary School |
299 | Not in DB | |
|
High School
Taft High School |
299 | Not in DB | |
Property History
| DATE: | EVENT: | PRICE: | SOURCE: |
|---|---|---|---|
| 1 Oct, 2021 | Sold | $660,000 | MRED MLS |
| 17 Aug, 2021 | Under contract | $674,900 | MRED MLS |
| 12 Aug, 2021 | Listed for sale | $674,900 | MRED MLS |
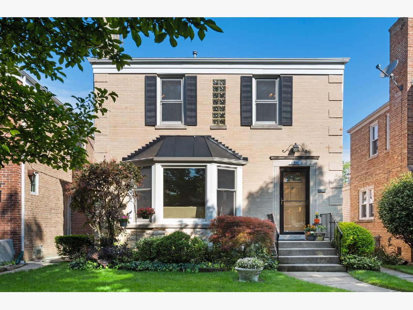
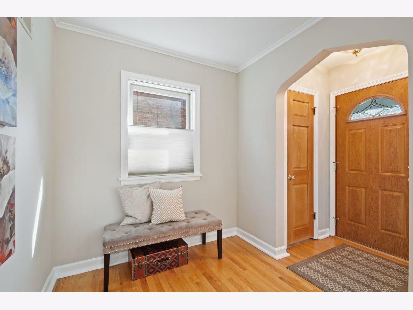
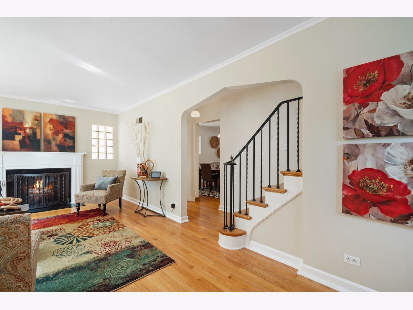
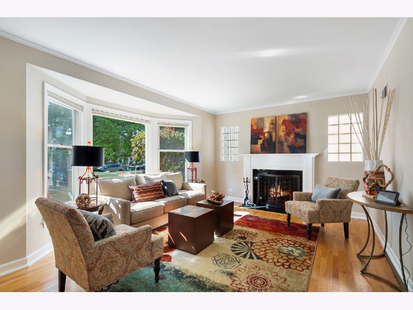
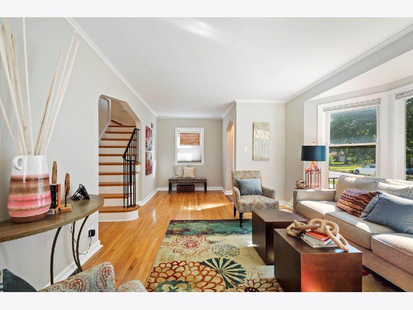
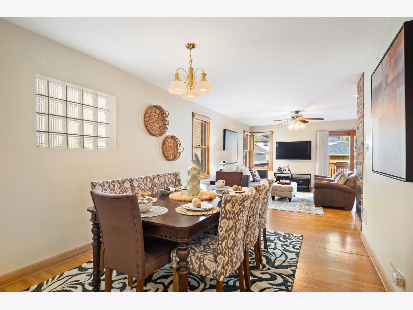
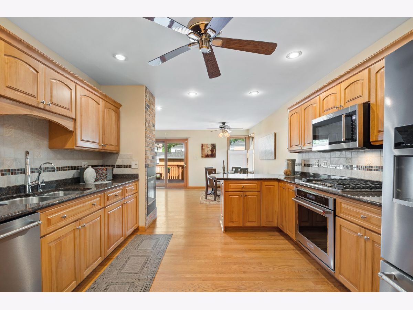
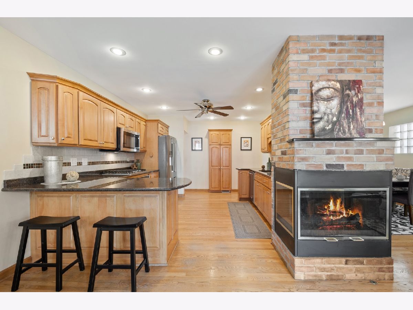
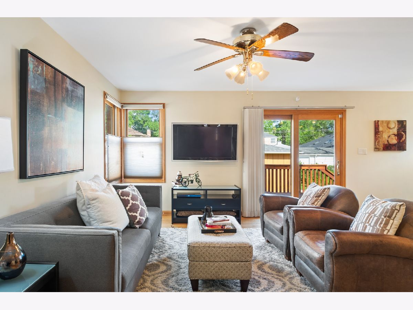
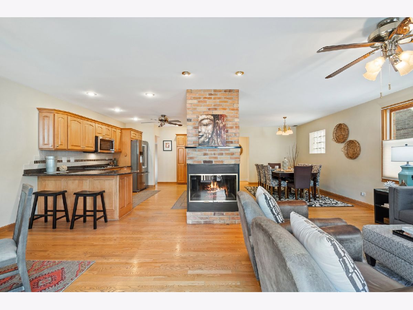
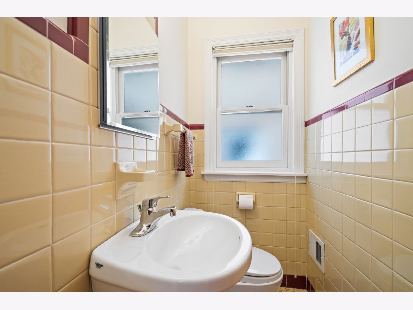
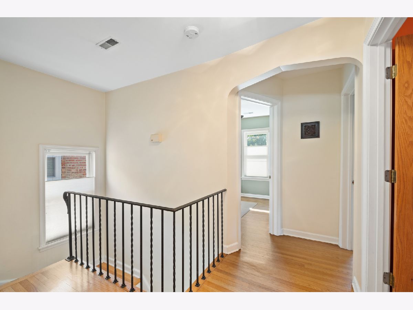
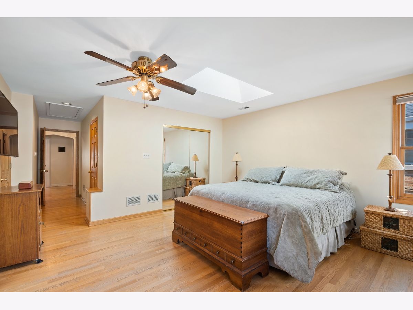
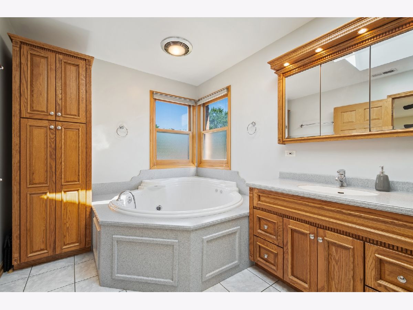
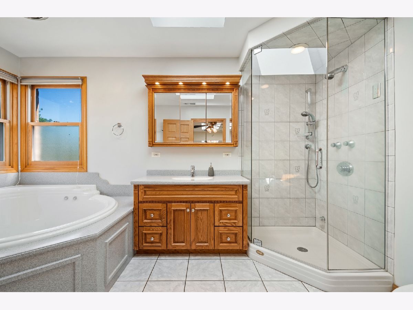
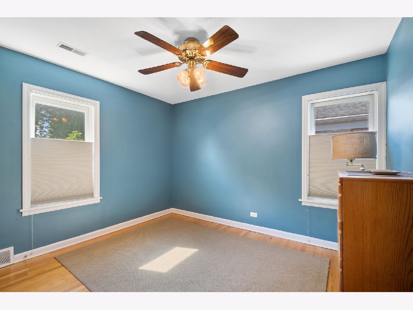
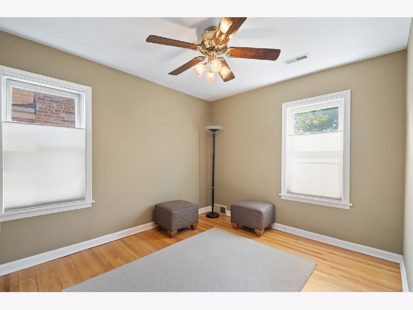
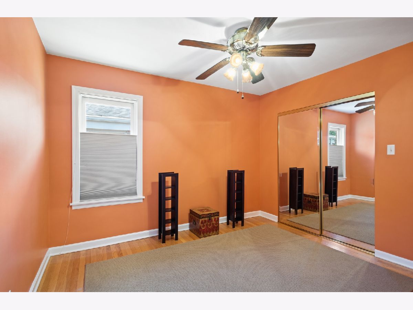
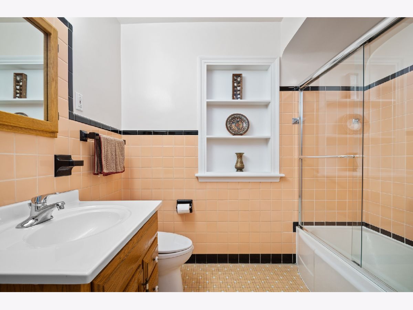
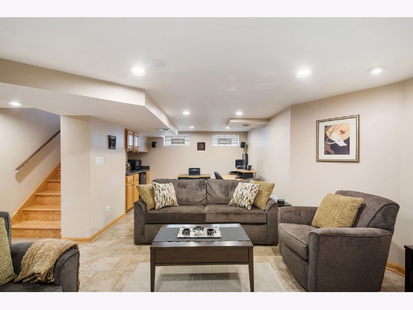
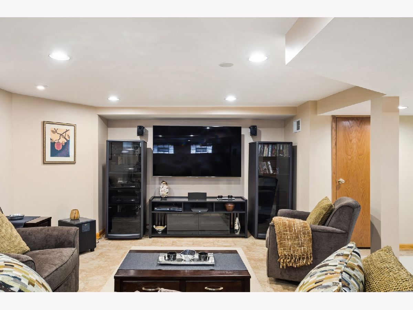
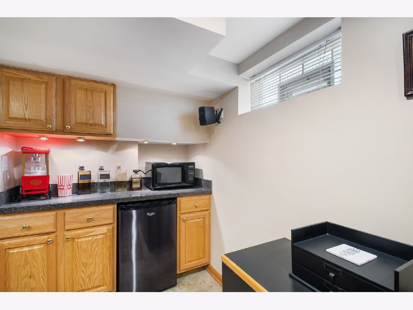
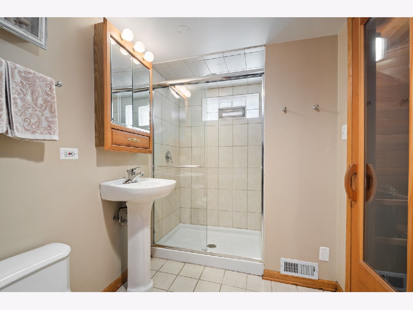
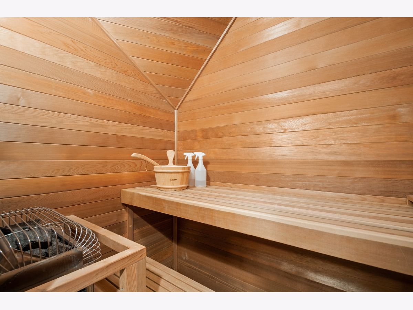
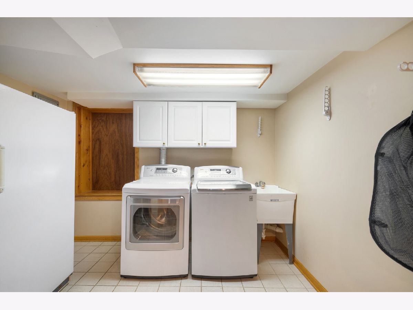
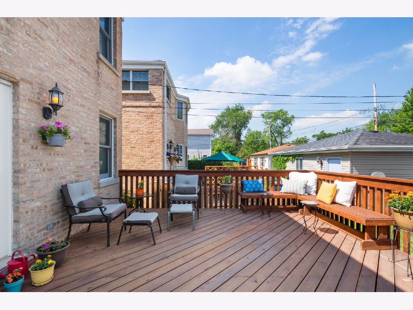
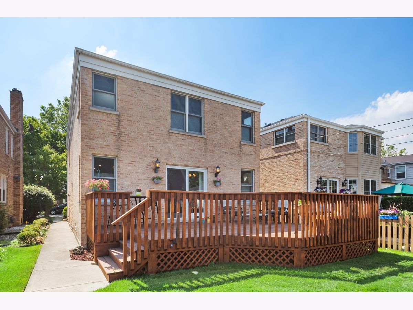
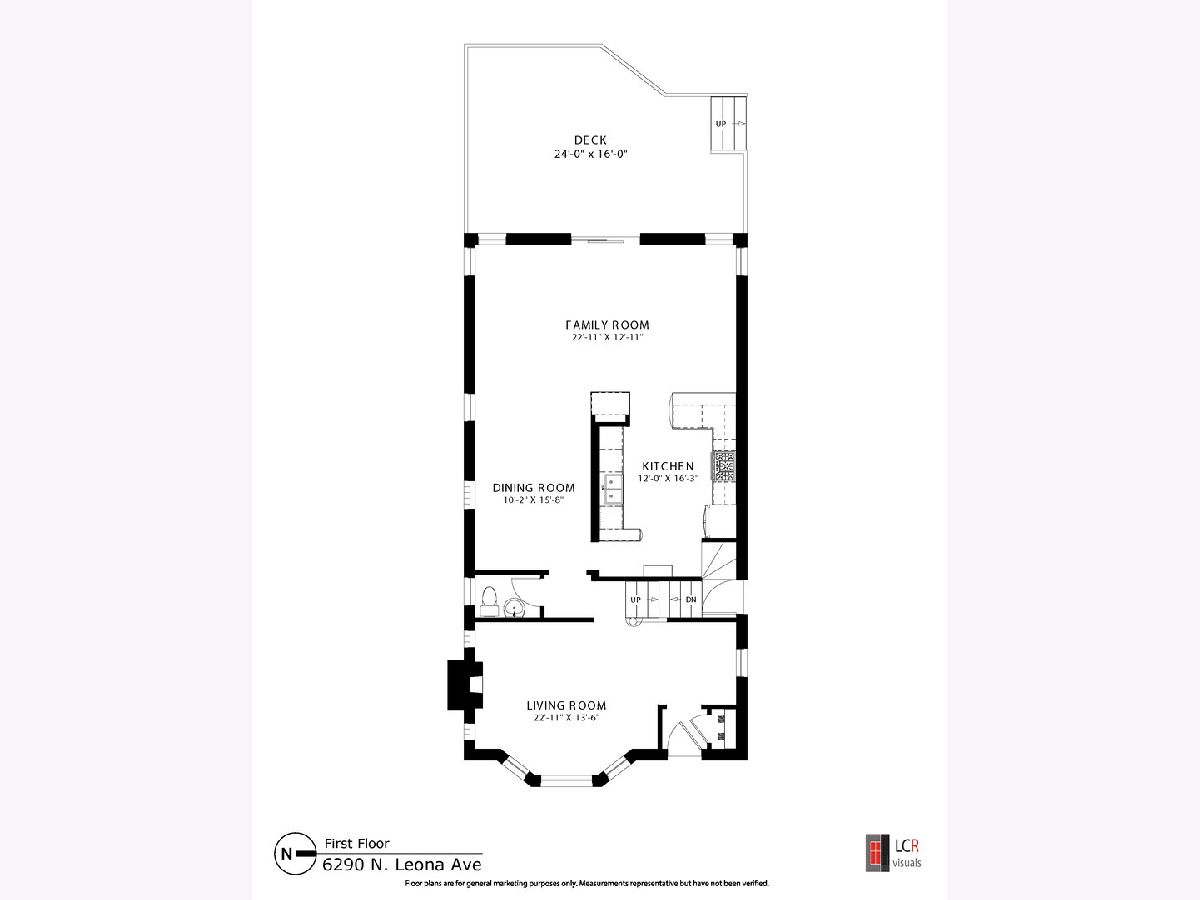
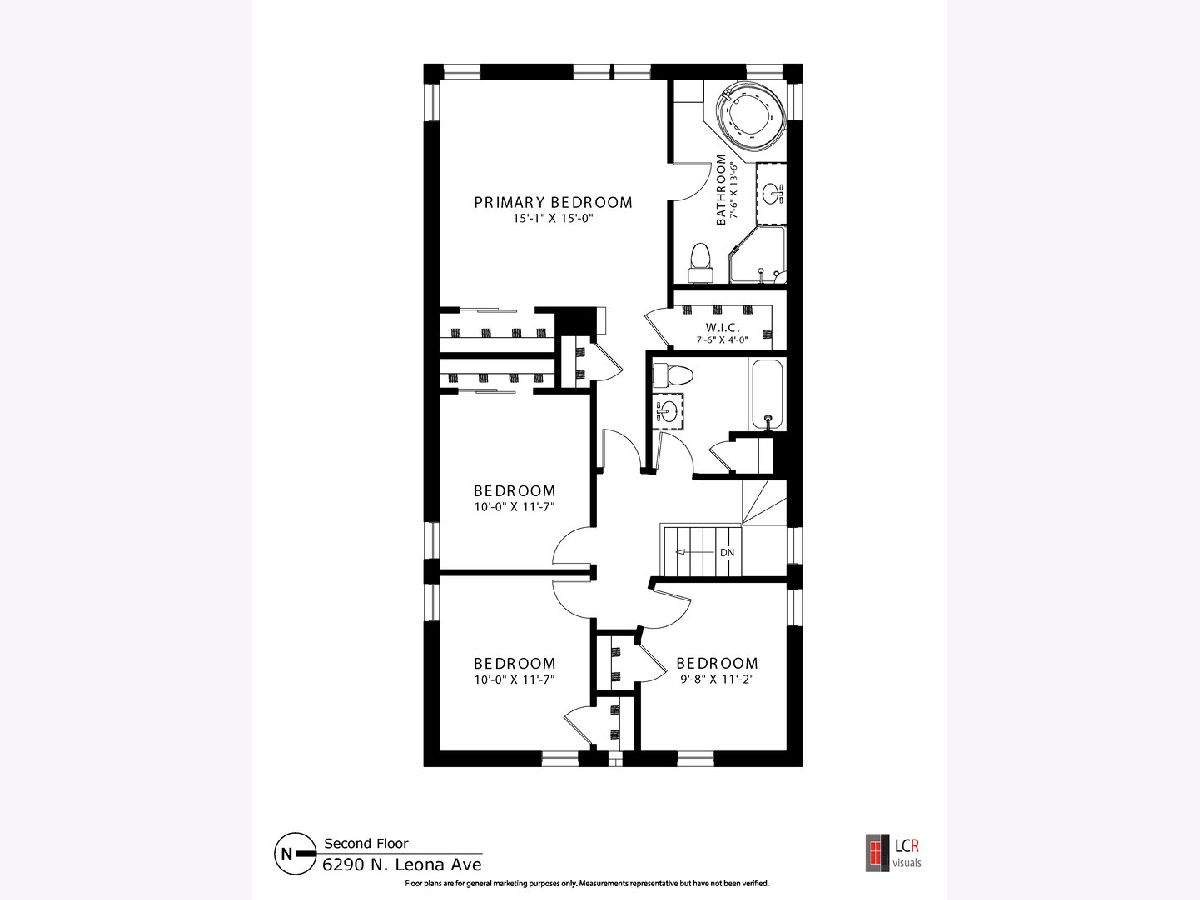
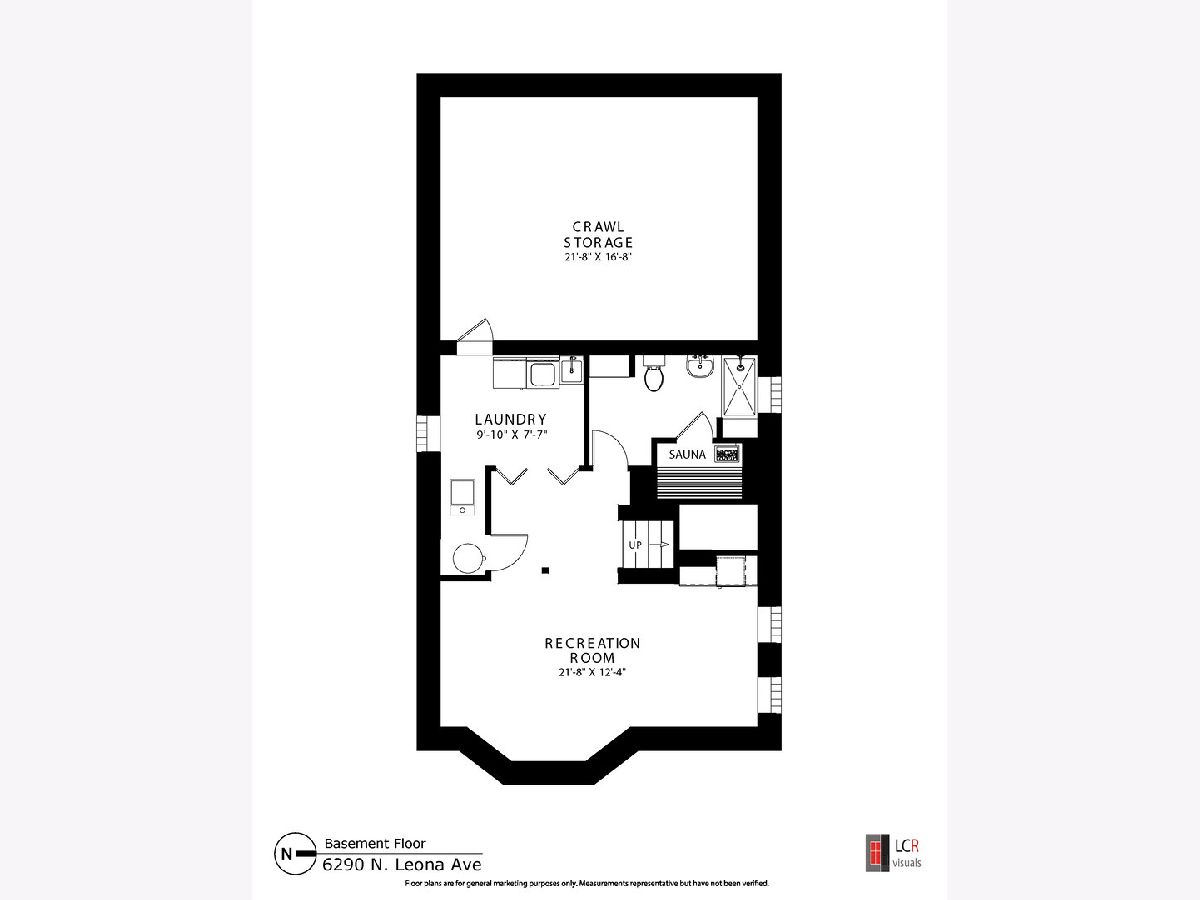
Room Specifics
Total Bedrooms: 4
Bedrooms Above Ground: 4
Bedrooms Below Ground: 0
Dimensions: —
Floor Type: Hardwood
Dimensions: —
Floor Type: Hardwood
Dimensions: —
Floor Type: Hardwood
Full Bathrooms: 4
Bathroom Amenities: Separate Shower,Steam Shower,Soaking Tub
Bathroom in Basement: 1
Rooms: Recreation Room,Storage,Deck
Basement Description: Finished
Other Specifics
| 2 | |
| Concrete Perimeter | |
| Off Alley | |
| Deck, Storms/Screens | |
| — | |
| 34.9X124.5 | |
| Pull Down Stair,Unfinished | |
| Full | |
| Skylight(s), Sauna/Steam Room, Hardwood Floors | |
| Range, Microwave, Dishwasher, Refrigerator, Washer, Dryer, Stainless Steel Appliance(s), Cooktop | |
| Not in DB | |
| Park, Curbs, Sidewalks, Street Lights, Street Paved | |
| — | |
| — | |
| Wood Burning, Gas Log, Gas Starter |
Tax History
| Year | Property Taxes |
|---|---|
| 2021 | $10,374 |
Contact Agent
Nearby Similar Homes
Nearby Sold Comparables
Contact Agent
Listing Provided By
Dream Town Realty



