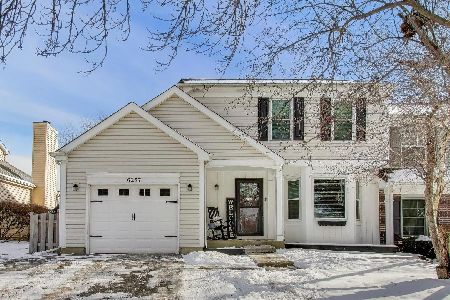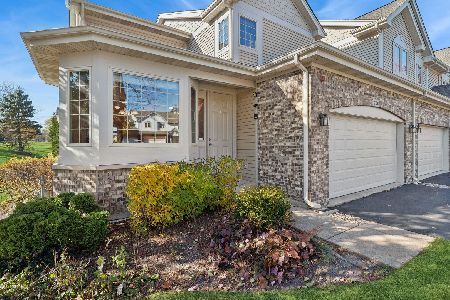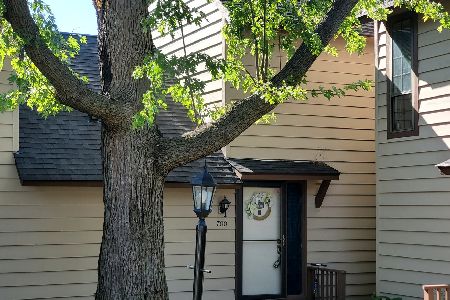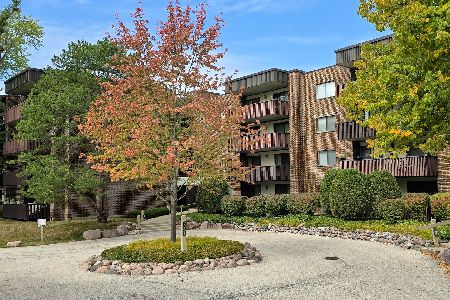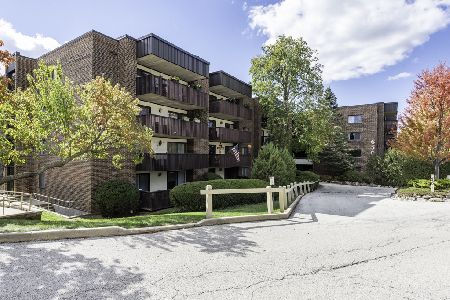6292 Eagle Ridge Drive, Gurnee, Illinois 60031
$240,000
|
Sold
|
|
| Status: | Closed |
| Sqft: | 1,300 |
| Cost/Sqft: | $186 |
| Beds: | 3 |
| Baths: | 3 |
| Year Built: | 1990 |
| Property Taxes: | $5,918 |
| Days On Market: | 1927 |
| Lot Size: | 0,00 |
Description
This is a must see.. Updated HGTV design RANCH with daylight finished basement. Vaulted ceilings, white kitchen with quartz and stainless appliances. Living/Dining room combo and separate Family Room with sliding door to the new deck. Wood flooring, 2 spacious bedrooms and 1 1/2 baths on main level. Very cool lower level. Wood look ceramic flooring, loft style ceiling, full kitchen, media room, new full bathroom plus a bedroom. Huge utility room plus a walk in storage area. The beautiful backyard offers mature trees and backs to wooded property. The 1 car garage leads offers easy access to the interior foyer. Fairway Ridge association offers a outdoor pool, clubhouse, exercise room and easy access to popular HeatherRidge golf course. Do not delay..a ranch home like this is a rare find! HVAC 2010, Stainless Steel Appliances 2015 .Dishwasher 2020
Property Specifics
| Condos/Townhomes | |
| 1 | |
| — | |
| 1990 | |
| Full,English | |
| CHARMING | |
| No | |
| — |
| Lake | |
| Fairway Ridge | |
| 36 / Monthly | |
| Insurance,Clubhouse,Exercise Facilities,Pool | |
| Lake Michigan | |
| Public Sewer | |
| 10915331 | |
| 07281010340000 |
Nearby Schools
| NAME: | DISTRICT: | DISTANCE: | |
|---|---|---|---|
|
Grade School
Woodland Elementary School |
50 | — | |
|
Middle School
Woodland Jr High School |
50 | Not in DB | |
|
High School
Warren Township High School |
121 | Not in DB | |
Property History
| DATE: | EVENT: | PRICE: | SOURCE: |
|---|---|---|---|
| 11 Dec, 2020 | Sold | $240,000 | MRED MLS |
| 4 Nov, 2020 | Under contract | $242,000 | MRED MLS |
| 23 Oct, 2020 | Listed for sale | $242,000 | MRED MLS |
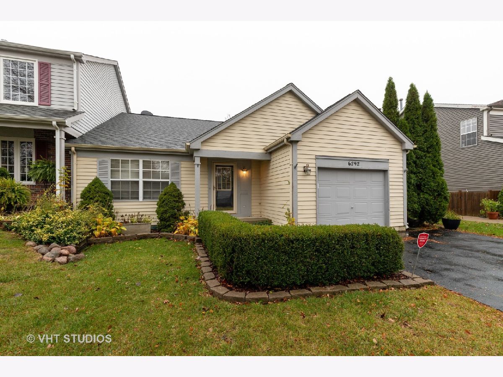
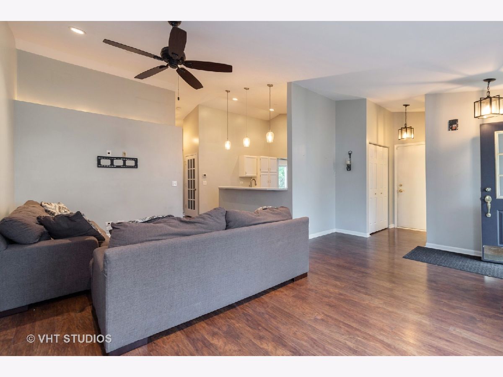
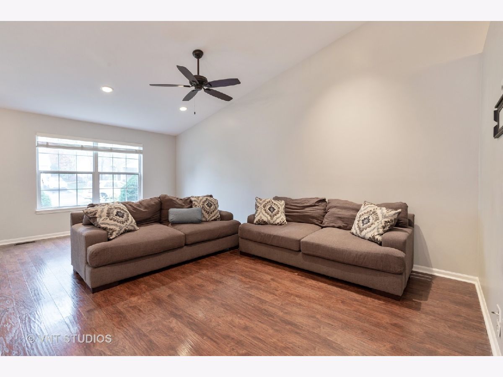
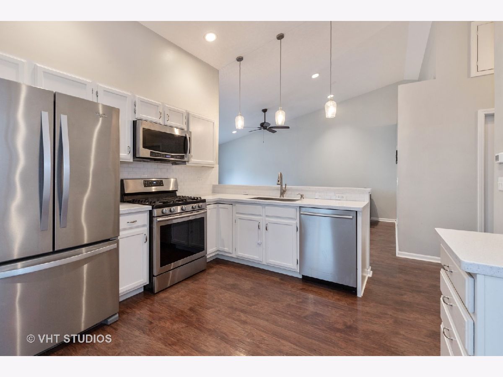
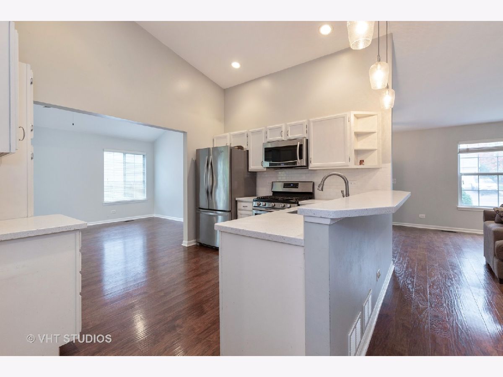
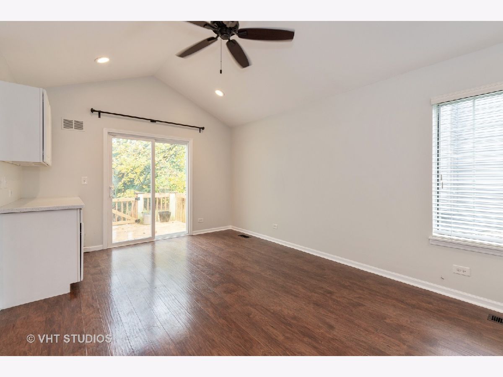
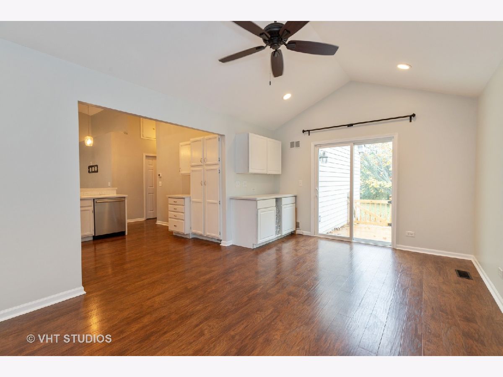
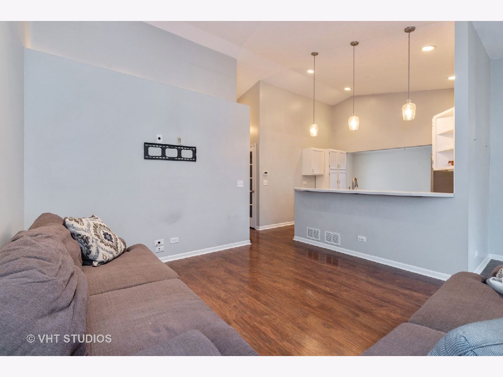
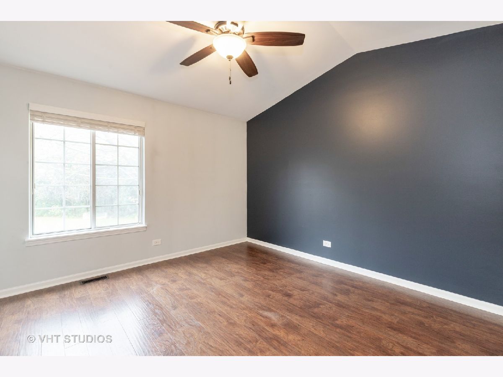
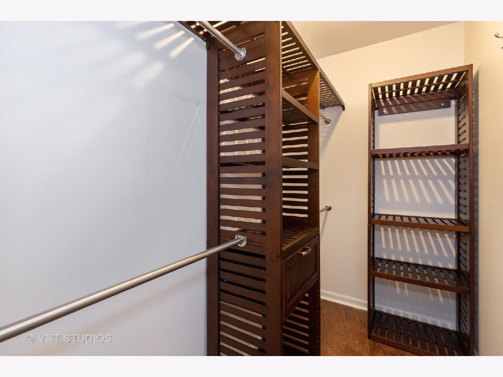
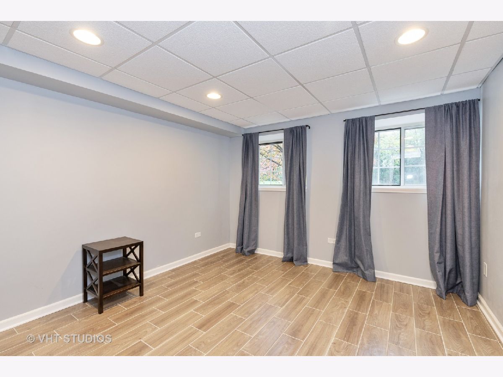
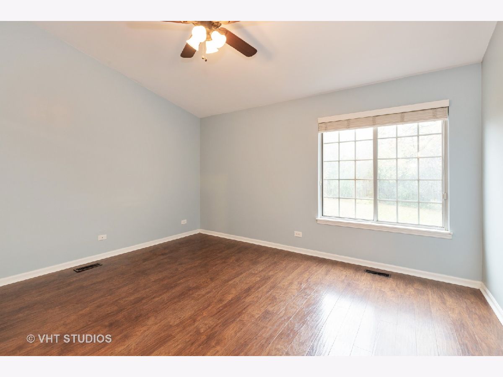
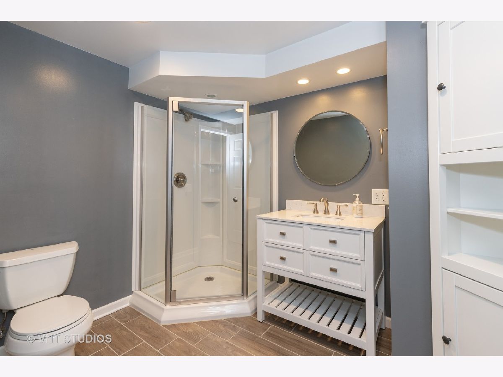
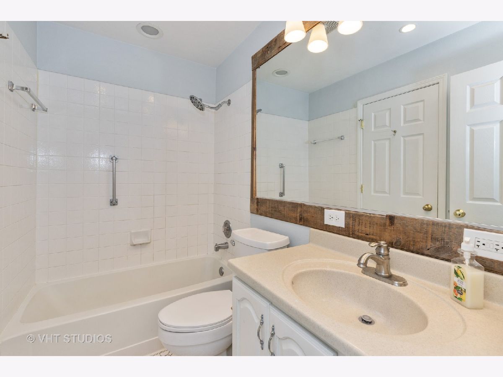
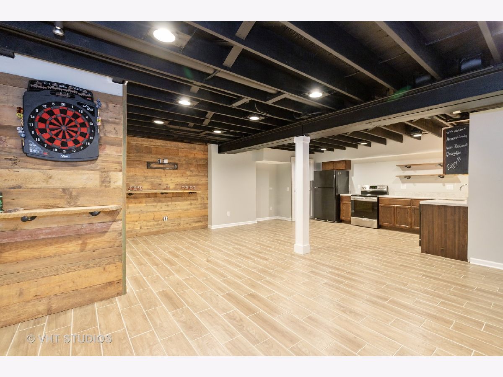
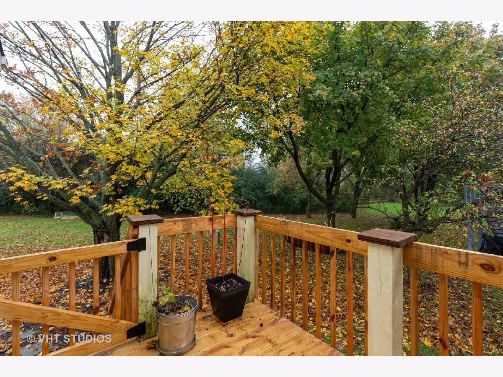
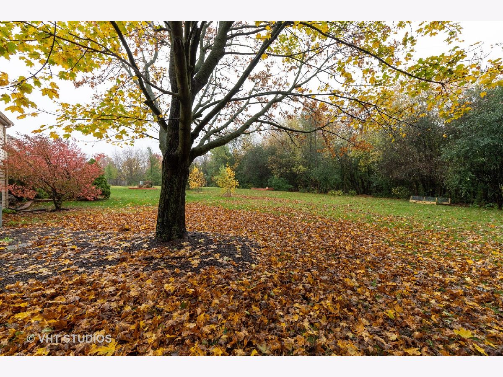
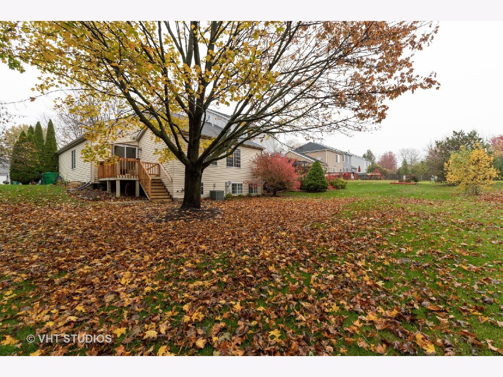
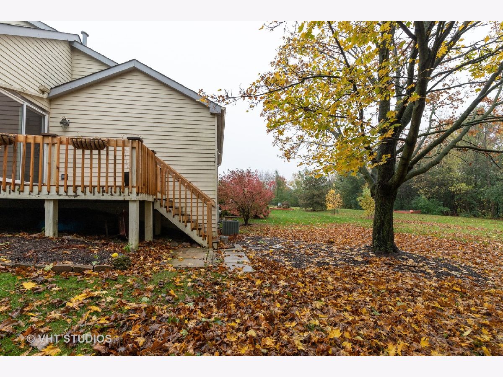
Room Specifics
Total Bedrooms: 3
Bedrooms Above Ground: 3
Bedrooms Below Ground: 0
Dimensions: —
Floor Type: Wood Laminate
Dimensions: —
Floor Type: Ceramic Tile
Full Bathrooms: 3
Bathroom Amenities: —
Bathroom in Basement: 1
Rooms: Storage,Recreation Room
Basement Description: Finished
Other Specifics
| 1 | |
| — | |
| — | |
| Deck | |
| Nature Preserve Adjacent,Landscaped,Wooded,Rear of Lot | |
| 50 X 105 | |
| — | |
| Full | |
| Vaulted/Cathedral Ceilings, Hardwood Floors, First Floor Bedroom, In-Law Arrangement, First Floor Full Bath, Laundry Hook-Up in Unit, Storage, Walk-In Closet(s) | |
| Range, Microwave, Dishwasher, Refrigerator, Washer, Dryer, Disposal, Stainless Steel Appliance(s) | |
| Not in DB | |
| — | |
| — | |
| — | |
| — |
Tax History
| Year | Property Taxes |
|---|---|
| 2020 | $5,918 |
Contact Agent
Nearby Similar Homes
Nearby Sold Comparables
Contact Agent
Listing Provided By
@properties

